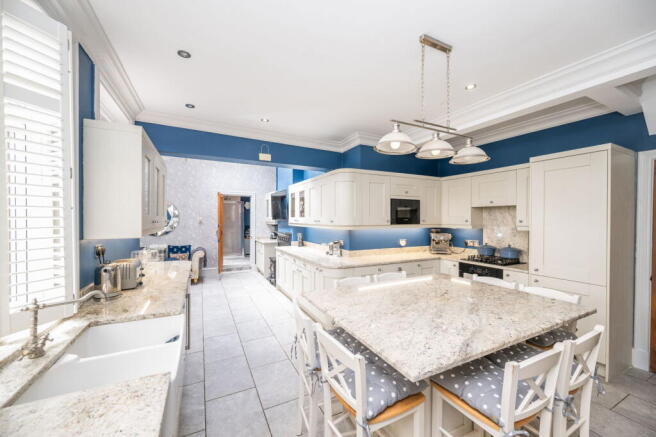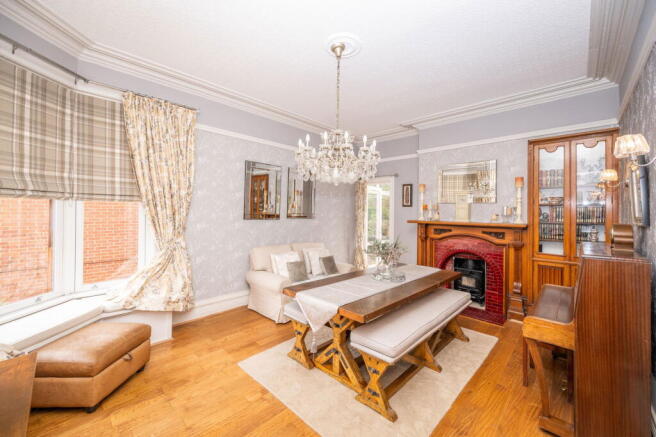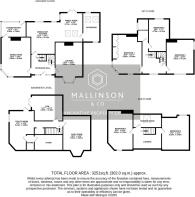Kensington Road, Old Town, Barnsley, S75

- PROPERTY TYPE
Detached
- BEDROOMS
5
- BATHROOMS
3
- SIZE
3,250 sq ft
302 sq m
- TENUREDescribes how you own a property. There are different types of tenure - freehold, leasehold, and commonhold.Read more about tenure in our glossary page.
Ask agent
Key features
- 1902 PERIOD DETACHED HOME
- SOUGHT AFTER LOCATION OF OLD TOWN
- 5 DOUBLE BEDROOMS
- LARGE OPEN PLAN LIVING KITCHEN
- 3 BATHROOMS
- 3 RECEPTION ROOMS
- PERIOD FEATURES INCLUDING ORIGINAL FIREPLACES, DECORATIVE COVING & SASH WINDOWS
- RECENT BASEMENT CONVERSION WITH UTILITY, GAMES ROOM & GYM
- LARGE WRAP AROUND PLOT WITH AMPLE OFF STREET PARKING AND EV CHARGER
- WALKING DISTANCE TO BARNSLEY TOWN CENTRE, SCHOOLING AND TRANSPORT LINKS
Description
ONE OF A KIND EDWARDIAN FAMILY HOME ... THIS OUTSTANDING 5 BEDROOM DETACHED FAMILY HOME FILLED WITH AN ABUNDANCE OF CHARM AND CHARACTER THROUGHOUT, IS SITUATED ON A DECEPTIVELY SPACIOUS WRAP AROUND PLOT WITHIN ONE THE TOWNS MOST SOUGHT AFTER AND ESTABLISHED LOCATIONS OF OLD TOWN.
ORIGINALLY BUILT IN 1902, THE 3250-SQ.FT. HOME HAS BEEN LOVINGLY RESTORED AND REFURBISHED BY THE CURRENT VENDORS. FEATURING A STUNNING OPEN PLAN LIVING BREAKFASTING KITCHEN, THREE SPACIOUS RECEPTION ROOMS, FIVE DOUBLE BEDROOMS, 3 HOUSE BATHROOMS, 2 WITH FREESTANDING BATHTUBS, BASEMENT CONVERSION, AMPLE OFF-STREET PARKING AND A LOW MAINTENANCE AND VERY PRIVATE TIERED WRAP AROUND GARDEN. IDEALLY LOCATED WITHIN WALKING DISTANCE OF BARNSLEY TOWN CENTRE, BARNSLEY HOSPITAL, LOCAL SCHOOLING AND TRANSPORT LINKS, THE PROPERTY IS PERFECTLY SUITED TO FAMILIES LOOKING FOR A BALANCE OF CHARACTER CHARM AND MODERN-DAY PRACTICALITIES.
GROUND FLOOR
Entrance Hallway - A beautiful stained glass entrance door opens into the bright and welcoming entrance hallway boasting original wooden parquet flooring, decorative coving to the ceiling, dado rail, two traditional school style radiators, grand staircase with wooden decorative balustrade rising to the first floor landing and giving access to the two formal reception rooms, the breakfasting kitchen to the rear and stairs descending to the basement conversion.
Formal Lounge - This beautifully presented, dual aspect reception room features a beautiful double glazed sash bay window to the front with pleasant aspect over the leafy street and a further double glazed window to the side elevation. Boasting a contemporary multi-fuel burning stove with tiled heart, surround and solid oak floating mantle, original hardwood flooring, picture rails with two feature arches framing the chimney breast, decorating coving and traditional radiator.
Dining room - An incredibly generous second reception room boasts a multi fuel burning stove with tiled hearth, surround and wooden mantle, fitted storage cabinet to the right of the chimney breast, dado railing, coving the ceiling, radiator and a beautiful corner double glazed bay sash window with low sills providing the perfect window seat to enjoy the views out over the leafy street.
Conservatory - Providing a peaceful spot to sit and enjoy the pleasant aspect over the rear garden, the conservatory benefits from double glazing to two elevations and the roof. Having ceramic tiled flooring, wall lights and a double glazed external door giving access out onto the rear decking.
Living Breakfasting Kitchen -This stunning open plan space is the true heart of the home, being flooded with natural light through triple aspect double glazed windows, two Velux skylights and French patio doors opening out onto the rear decking area. The beautifully designed kitchen has been fitted to an exceptional standard, featuring a good range of bespoke cream shaker style wall and base units with chrome fitments and complementary Granite work surfaces with upstands incorporating a double Belfast sink with chrome mixer taps over. There is a feature soft grey gas Aga and further integrated appliances including a conventional Bosch oven with four ring gas hob and extractor hood over, full height larder fridge, drinks cooler, dishwasher and microwave. A feature island unit with granite worktops provides comfortable seating for eight people.
The kitchen opens up into an informal bright and airy family seating area with vaulted ceiling boasting a feature multi fuel burning stove with tiled surround and hearth and cast-iron mantle. Having tiled flooring, fitted shutters to both windows and French doors, decorative coving to the ceiling and giving access to the downstairs bathroom.
The recently refurbished, contemporary ground floor bathroom is a spacious room featuring a white four-piece suite comprising of a double ended freestanding roll top bath with central chrome mixer tap and handheld shower attachment, a walk-in oversized shower cubicle with chrome rainfall shower and handheld attachment, pedestal Edwardian style wash hand basin, and a traditional high-level W.C. Having two double glazed Velux skylights to the vaulted ceiling, as well as an obscured double glazed window to the front elevation, inset spotlighting, extractor fan, two traditional style radiators, tiled flooring and partial tiling to the walls.
BASEMENT
Stairs descend from the main entrance hallway to the spacious basement conversion hallway which benefits from under stairs storage and gives access to the utility, games room and gym.
Utility Room - The generously proportioned and useful space benefits from a good range of shaker style wall and base units with granite countertops over incorporating an inset stainless steel one and a half bowel sink with chrome mixer tap over. Boasting an integrated full height freezer, washing machine and separate dryer. Having LVT flooring, black heated towel rail, paneling to the walls, ample storage with cupboard housing the Vaillant Eco tech combination boiler, a double glazed side window and double glazed external door giving access out onto the lower level rear terrace.
Storage area - A further room off the utility room provides the perfect storage space.
Pool/Games Room - This versatile space provides the perfect games or play room for growing families. Having built in bench seating with storage below, inset spotlighting, wall lights and an extractor fan.
Gym - Another versatile space with separate access is currently used as a gym, but could provide a work from home office space or business premises if required. Having double glazed patio doors leading out to the rear garden, built in bench seating with storage below, inset spotlighting and radiator.
FIRST FLOOR
The grand central staircase has wooden decorative balustrade rising to a split first floor landing giving access to Bedroom 3 and the family bathroom to the right and 2 bedrooms and the staircase rising to the second floor landing to the right. Having a double glazed sash window to the front elevation, decorative coving and dado rail.
Bedroom 1 - is a beautifully presented and generous primary double room boasting a stunning feature cast iron fireplace with checkerboard tiled hearth, surround and grey wooden mantle, radiator and decorative coving to the ceiling. The room is flooded with light through a corner double glazed sash bay window.
Bedroom 2 - This dual aspect double bedroom again boasts an abundance of period features including a cast iron fireplace with decorative flower motif green tiles to the hearth and surround and a wooden mantle, coving to the ceiling, picture rails, radiator, high skirting boards and two double glazed sash windows.
Bedroom 3 - A further double bedroom having a feature cast iron fireplace with beautiful blue tiled hearth, surround and mantle, double glazed window to the rear, radiator, dado rail and decorative coving to the ceiling.
Bathroom - The first floor house bathroom features the original freestanding bathtub with brass fitments, traditional high level W.C. and Edwardian vanity wash hand basin with brass fitments and storage below. Benefitting from two Obscured double glazed windows, tiled flooring, part tiling to the walls, a modern radiator and complementary coving to the ceiling.
SECOND FLOOR
A wooden spindle balustrade staircase rises from the first floor landing to the second floor spacious landing which could be used as a work from home office space or seating area.
Bedroom 4 - This spacious double bedroom benefits from a rear double glazed window to the rear with pleasant aspect overlooking the garden and far reaching views towards the town center, as well as a radiator.
Bedroom 5 - A further double bedroom featuring a double glazed sash window with fitted shutters to the front aspect and two radiators.
Shower room - The spacious shower room is fitted with a white three-piece suite comprising of a walk in oversized shower cubicle with chrome Rainfall shower, double vanity sink wash hand basin with chrome fitments and storage cupboards below, and a low flush W.C. Having full tiling to the walls and flooring, eaves access, school style traditional radiator, inset spotlighting and a double glazed Velux window providing ample natural light within.
If you would like to arrange to view, or have your property appraised please give us a call on .
BRIEFLY COMPRISING;
GROUND FLOOR
ENTRANCE HALLWAY
STAIRS TO 1ST FLOOR AND BASEMENT
FORMAL LOUNGE
DINING ROOM
CONSERVATORY
OPEN PLAN BREAKFASTING KITCHEN/FAMILY ROOM
BATHROOM
BASEMENT
UTILITY ROOM
STORAGE
POOL /GAMES ROOM
GYM
FIRST FLOOR
LANDING AREA
BEDROOM 1
BEDROOM 2
BEDROOM 3
BATHROOM
SECOND FLOOR
BEDROOM 4
BEDROOM 5
SHOWER ROOM
OUTSIDE
The property sits on a generous wrap around plot with tiered garden
To the front, the property is accessed off Kensington Road through a gate way onto the pebbled front garden having block paved pathway giving access to both sides of the property and steps rising to the main entrance.
To the right elevation, a private Indian stone driveway can be accessed through wrought iron double gates providing ample secure off-street parking. The property also benefits from a wall mounted Pod Point EV charge point.
Double wooden gates give to the rear of the driveway give access to the private rear, low maintenance garden of the property which is split into tiered levels. A paved patio area houses two storage sheds and a greenhouse with steps descending onto one of the lower levels of garden which is laid with artificial lawn and benefits from an array of mature shrubs and hedges offering additional privacy. Directly outside from the conservatory and kitchen diner, a mezzanine decking area provides a wonderful indoor/outdoor living space which is perfect for al fresco dining and entertaining.
Decking steps descend to a lower level Indian stone patio with tiled terrace which features a hot tub area with pergola over, rockery boasting an array of mature plants and shrubs, beautiful apple tree and pebbled BBQ area to the left elevation.
PLEASE NOTE: THESE DRAFT BROCHURE DETAILS HAVE BEEN APPROVED BY THE SELLER.
TENURE: FREEHOLD
COUNCIL TAX BANDING;
We understand the council tax band to be E. (SOURCE: GOV.CO.UK)
SERVICES
Mains water. Mains gas. Mains electric. Mains drainage.
DIRECTIONS
S75 2SS
COVID-19 PROCEDURE
We at Mallinson & Co are confidently adhering to the government guidelines in connection to the covid-19 pandemic, should you wish to see a copy of our procedure please ask a member of the team.
DISCLAIMER
1. PROPERTY MISDESCRIPTION ACT 1967 & 1991: We endeavour to make the details and measurements as accurate as possible. However, please take them as indicative only, made as a result of a visual inspection of the property and from information supplied by the vendor.
2. MEASUREMENTS are taken with an electronic device. If you are ordering carpets or furniture, we would advise that the details are checked to your personal satisfaction by taking your own measurements upon viewing.
3. No services, apparatus, equipment, fixtures or fittings have been tested by Mallinson and Co so we cannot verify that they are in working order or fit for purpose. A Buyer is advised to obtain verification from their own Tradesperson, Surveyor or Solicitor.
4. References to the Tenure of a Property are based on information supplied by the Seller. Mallinson & Co has not had sight of the title documents and has not checked the tenure or the boundaries with the Land registry. A Buyer is advised to obtain verification from their own Solicitor. Mallinson and Co accept no responsibility for any errors or omissions.
5. MONEY LAUNDERING: We may ask for further details regarding proof of your identification and proof of funds after receiving your offer on a property. Please provide these in order to reduce any delay.
Brochures
Brochure 1- COUNCIL TAXA payment made to your local authority in order to pay for local services like schools, libraries, and refuse collection. The amount you pay depends on the value of the property.Read more about council Tax in our glossary page.
- Band: E
- PARKINGDetails of how and where vehicles can be parked, and any associated costs.Read more about parking in our glossary page.
- Driveway
- GARDENA property has access to an outdoor space, which could be private or shared.
- Private garden
- ACCESSIBILITYHow a property has been adapted to meet the needs of vulnerable or disabled individuals.Read more about accessibility in our glossary page.
- Ask agent
Kensington Road, Old Town, Barnsley, S75
Add an important place to see how long it'd take to get there from our property listings.
__mins driving to your place
Get an instant, personalised result:
- Show sellers you’re serious
- Secure viewings faster with agents
- No impact on your credit score

Your mortgage
Notes
Staying secure when looking for property
Ensure you're up to date with our latest advice on how to avoid fraud or scams when looking for property online.
Visit our security centre to find out moreDisclaimer - Property reference S1392788. The information displayed about this property comprises a property advertisement. Rightmove.co.uk makes no warranty as to the accuracy or completeness of the advertisement or any linked or associated information, and Rightmove has no control over the content. This property advertisement does not constitute property particulars. The information is provided and maintained by Mallinson and Co, Penistone. Please contact the selling agent or developer directly to obtain any information which may be available under the terms of The Energy Performance of Buildings (Certificates and Inspections) (England and Wales) Regulations 2007 or the Home Report if in relation to a residential property in Scotland.
*This is the average speed from the provider with the fastest broadband package available at this postcode. The average speed displayed is based on the download speeds of at least 50% of customers at peak time (8pm to 10pm). Fibre/cable services at the postcode are subject to availability and may differ between properties within a postcode. Speeds can be affected by a range of technical and environmental factors. The speed at the property may be lower than that listed above. You can check the estimated speed and confirm availability to a property prior to purchasing on the broadband provider's website. Providers may increase charges. The information is provided and maintained by Decision Technologies Limited. **This is indicative only and based on a 2-person household with multiple devices and simultaneous usage. Broadband performance is affected by multiple factors including number of occupants and devices, simultaneous usage, router range etc. For more information speak to your broadband provider.
Map data ©OpenStreetMap contributors.




