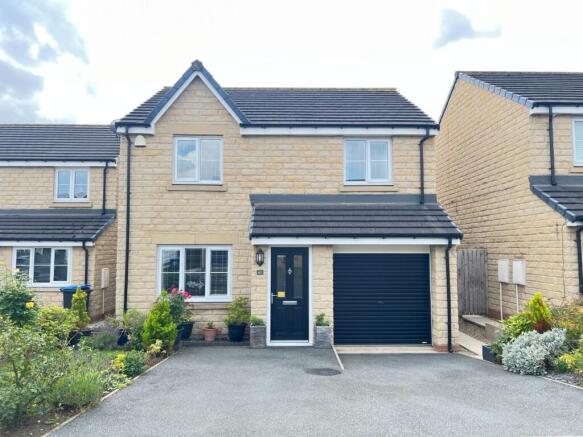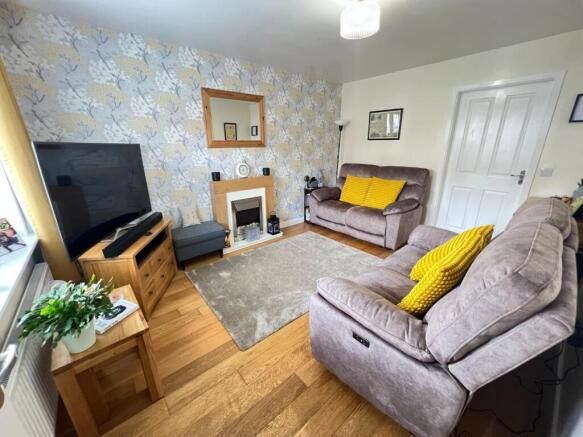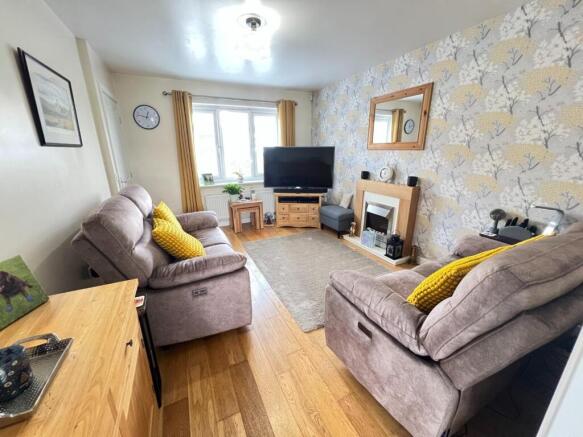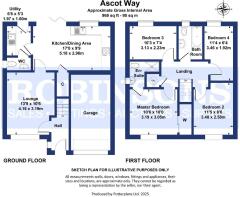
Ascot Way, St. Helen Auckland

- PROPERTY TYPE
Detached
- BEDROOMS
4
- BATHROOMS
2
- SIZE
883 sq ft
82 sq m
- TENUREDescribes how you own a property. There are different types of tenure - freehold, leasehold, and commonhold.Read more about tenure in our glossary page.
Freehold
Key features
- FOUR BEDROOM DETACHED HOUSE
- EXTREMELY WELL PRESENTED
- ENSUITE AND GROUND FLOOR WC
- CLOSE TO LOCAL AMENITIES
- GARDENS TO THE FRONT AND REAR
- POPULAR RESIDENTIAL DEVELOPMENT
Description
Upon entering, you are welcomed by two spacious reception rooms, perfect for both relaxation and entertaining. The ground floor features a well-appointed kitchen diner, ideal for family meals and gatherings, alongside a convenient utility room that adds to the practicality of the home.
The first floor is home to a master bedroom complete with an ensuite bathroom, providing a private retreat. Additionally, there are three further bedrooms, which can be adapted to suit your needs, whether as children's rooms, guest spaces, or a home office. A family bathroom serves these bedrooms, ensuring ample facilities for all.
Externally, the property is complemented by a single garage and a driveway that accommodates two cars, a rare find in today’s market. The front garden offers a pleasant welcome, while the generous rear garden is perfect for outdoor activities, gardening, or simply enjoying the sunshine.
Situated within a popular development, this home is conveniently located near a well-regarded shopping centre and excellent transport links, making it an ideal choice for those commuting or seeking local amenities.
This four-bedroomed detached property is a must-see for anyone looking to settle in a vibrant community. We invite you to arrange a viewing and discover the potential of this lovely home for yourself.
To arrange a viewing please call Robinsons on
Ground Floor -
Entrance Hall -
Lounge - 4.18 x 3.19 (13'8" x 10'5") -
Kitchen/Dining Room - 5.18 x 2.96 (16'11" x 9'8") -
Utility - 1.97 x 1.60 (6'5" x 5'2") -
Wc -
First Floor -
Landing -
Bedroom 1 - 3.19 x 3.05 (10'5" x 10'0") -
En Suite -
Bedroom 2 - 3.48 x 2.58 (11'5" x 8'5") -
Bedroom 3 - 3.13 x 2.23 (10'3" x 7'3") -
Bedroom 4 - 3.46 x 1.92 (11'4" x 6'3") -
Family Bathroom -
External -
Agents Notes - Electricity Supply: Mains
Water Supply: Mains
Sewerage: Mains
Heating: Gas
Broadband: Basic 3 Mbps, Superfast 80 Mbps, Ultrafast 10,000 Mbps
Mobile Signal/Coverage: Average -Good
Tenure: Freehold
Council Tax: Durham County Council, Band C (£2268 Min)
Energy Rating: TBC
Disclaimer: The preceding details have been sourced from the seller and OnTheMarket.com. Verification and clarification of this information, along with any further details concerning Material Information parts A, B & C, should be sought from a legal representative or authorities. Robinsons cannot accept liability for any information provided.
Brochures
Ascot Way, St. Helen AucklandBrochure- COUNCIL TAXA payment made to your local authority in order to pay for local services like schools, libraries, and refuse collection. The amount you pay depends on the value of the property.Read more about council Tax in our glossary page.
- Band: C
- PARKINGDetails of how and where vehicles can be parked, and any associated costs.Read more about parking in our glossary page.
- Garage
- GARDENA property has access to an outdoor space, which could be private or shared.
- Yes
- ACCESSIBILITYHow a property has been adapted to meet the needs of vulnerable or disabled individuals.Read more about accessibility in our glossary page.
- Ask agent
Ascot Way, St. Helen Auckland
Add an important place to see how long it'd take to get there from our property listings.
__mins driving to your place
Get an instant, personalised result:
- Show sellers you’re serious
- Secure viewings faster with agents
- No impact on your credit score


Your mortgage
Notes
Staying secure when looking for property
Ensure you're up to date with our latest advice on how to avoid fraud or scams when looking for property online.
Visit our security centre to find out moreDisclaimer - Property reference 34052054. The information displayed about this property comprises a property advertisement. Rightmove.co.uk makes no warranty as to the accuracy or completeness of the advertisement or any linked or associated information, and Rightmove has no control over the content. This property advertisement does not constitute property particulars. The information is provided and maintained by Robinsons, Bishop Auckland. Please contact the selling agent or developer directly to obtain any information which may be available under the terms of The Energy Performance of Buildings (Certificates and Inspections) (England and Wales) Regulations 2007 or the Home Report if in relation to a residential property in Scotland.
*This is the average speed from the provider with the fastest broadband package available at this postcode. The average speed displayed is based on the download speeds of at least 50% of customers at peak time (8pm to 10pm). Fibre/cable services at the postcode are subject to availability and may differ between properties within a postcode. Speeds can be affected by a range of technical and environmental factors. The speed at the property may be lower than that listed above. You can check the estimated speed and confirm availability to a property prior to purchasing on the broadband provider's website. Providers may increase charges. The information is provided and maintained by Decision Technologies Limited. **This is indicative only and based on a 2-person household with multiple devices and simultaneous usage. Broadband performance is affected by multiple factors including number of occupants and devices, simultaneous usage, router range etc. For more information speak to your broadband provider.
Map data ©OpenStreetMap contributors.





