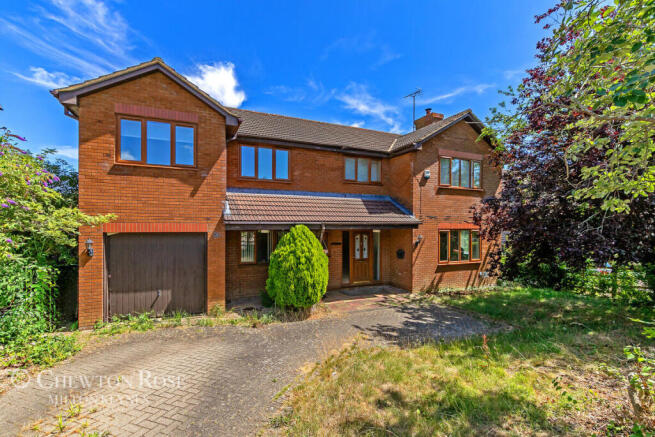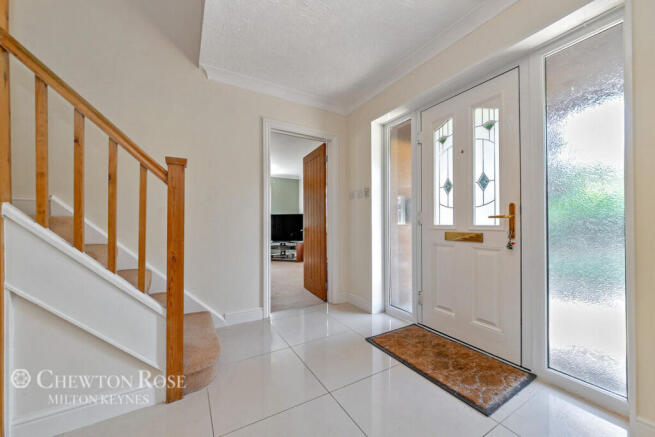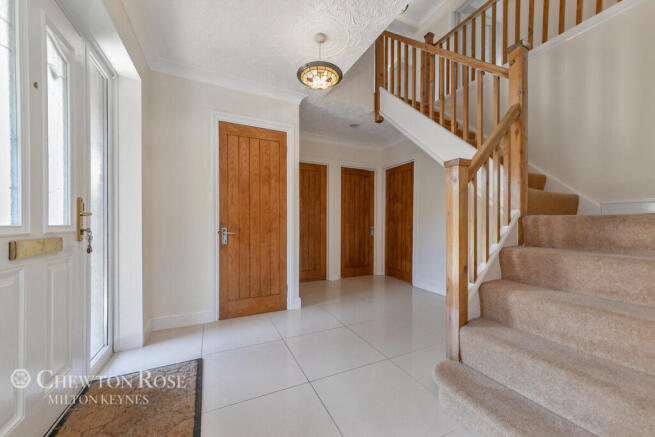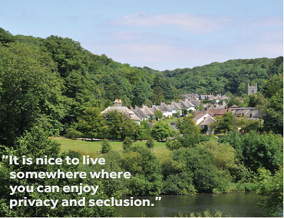
Huntingdon Crescent, Bletchley

- PROPERTY TYPE
Detached
- BEDROOMS
5
- BATHROOMS
4
- SIZE
Ask agent
- TENUREDescribes how you own a property. There are different types of tenure - freehold, leasehold, and commonhold.Read more about tenure in our glossary page.
Freehold
Key features
- Detached, one-off property
- 5 double bedrooms
- Three Ensuites
- 26ft Lounge and Separate 26ft Kitchen/Diner
- Study and Conservatory
- Garage and driveway
- Complete Upper Chain
Description
BEAUTIFUL HOME
Originally built on farmland back in the 1990s, the property now encompasses five good-sized bedrooms and four bathrooms. It has space for working from home and an integral garage that could (subject to the relevant planning permissions) potentially be converted into a self-contained annexe. “This is something our neighbours have done,” she observes. The current owners have not overseen any structural work to the house, but they have refreshed the décor as necessary and replaced the family bathroom. “Everything carried out by the previous owners was done so beautifully that there has been very little to do,” she says.
FAMILY LIVING
Set back from the road via a driveway that could be gated, should that suit new owners, the property is entered via a covered porch and airy central reception hall. Here, there is access to the downstairs cloakroom, as well as the study, sitting room and kitchen dining room. The study could also be used as a playroom or snug. “My husband works from home a few days a week and the study is arranged with everything he needs. He can just close the door on whatever else is going on in the house and work without being disturbed.” The capacious sitting room, which is an L-shape, can be entered from two doors from the hall. With an elegant feature fireplace, it embraces ample space for a formal dining area, as well as comfortable seating. “This has been a fantastic family room for us, as our children were growing up and now for our grandson,” she recalls. “We have had some wonderful, memorable occasions in here, especially at Christmas.”
SUPERB KITCHEN
Doors from the sitting room pull back onto the light-filled conservatory, another superb family space. “When the children were younger, we used this as a toy room – it was great having somewhere they could leave everything out.” The kitchen dining room has been the beating heart of the Bletchley family home. This generous space has glass doors to the garden and ample room for food preparation and storage, as well as a dining table and chairs. It features a central island, light units and dark granite work surfaces, and has a chic, timeless appeal. “There is a breakfast bar in the island, which was ideal when the children were young,” she says. A utility room is accessed from the kitchen and also has doors to the garage and garden.
BEDROOMS AND BATHROOMS
Stairs from the reception hall lead up to a generous landing, which gives onto all five bedrooms. These all have built-in storage. The long master bedroom features an en suite shower room. “The older children also had their own bathrooms, where they were able to get ready for their proms and 18th and 21st birthday parties,” she remembers. The child in the fourth bedroom was able to use the family bathroom, and the fifth bedroom was always a study space during exams. “There is so much flexible space here,” she adds.
HAPPY TIMES
The lovely garden has been a backdrop to many summer gatherings and special occasions. On fine days, the owners have also enjoyed their proximity to Caldecotte and Willen lakes, as well as to Woburn and so many other scenic locations. “There are so many beautiful places to walk in this area and yet we are also within easy reach of central Milton Keynes; the motorway and the station, with trains into London Euston in just 35 minutes,” she explains. “There are primary schools, nurseries and secondary schools close by, and we are near the hospital.” She adds: “We do enjoy living here and we hope to stay in the area when we move. We are only leaving because we are downsizing. Our hope now is that someone else will move in to make it their own and have as much fun as we have had.”
SETTING THE SCENE
To the front of the detached house is a front garden and driveway providing off-road parking. There is also access to the garage. To the rear, the property opens seamlessly onto a lawned garden, with a terrace and plenty of space for children to play.
Disclaimer
Chewton Rose Estate Agents is the seller's agent for this property. Your conveyancer is legally responsible for ensuring any purchase agreement fully protects your position. We make detailed enquiries of the seller to ensure the information provided is as accurate as possible. Please inform us if you become aware of any information being inaccurate.
Brochures
Material InformationBrochure- COUNCIL TAXA payment made to your local authority in order to pay for local services like schools, libraries, and refuse collection. The amount you pay depends on the value of the property.Read more about council Tax in our glossary page.
- Ask agent
- PARKINGDetails of how and where vehicles can be parked, and any associated costs.Read more about parking in our glossary page.
- Yes
- GARDENA property has access to an outdoor space, which could be private or shared.
- Yes
- ACCESSIBILITYHow a property has been adapted to meet the needs of vulnerable or disabled individuals.Read more about accessibility in our glossary page.
- Ask agent
Energy performance certificate - ask agent
Huntingdon Crescent, Bletchley
Add an important place to see how long it'd take to get there from our property listings.
__mins driving to your place
Get an instant, personalised result:
- Show sellers you’re serious
- Secure viewings faster with agents
- No impact on your credit score

Your mortgage
Notes
Staying secure when looking for property
Ensure you're up to date with our latest advice on how to avoid fraud or scams when looking for property online.
Visit our security centre to find out moreDisclaimer - Property reference 10806_CWR080610028. The information displayed about this property comprises a property advertisement. Rightmove.co.uk makes no warranty as to the accuracy or completeness of the advertisement or any linked or associated information, and Rightmove has no control over the content. This property advertisement does not constitute property particulars. The information is provided and maintained by Chewton Rose, Milton Keynes. Please contact the selling agent or developer directly to obtain any information which may be available under the terms of The Energy Performance of Buildings (Certificates and Inspections) (England and Wales) Regulations 2007 or the Home Report if in relation to a residential property in Scotland.
*This is the average speed from the provider with the fastest broadband package available at this postcode. The average speed displayed is based on the download speeds of at least 50% of customers at peak time (8pm to 10pm). Fibre/cable services at the postcode are subject to availability and may differ between properties within a postcode. Speeds can be affected by a range of technical and environmental factors. The speed at the property may be lower than that listed above. You can check the estimated speed and confirm availability to a property prior to purchasing on the broadband provider's website. Providers may increase charges. The information is provided and maintained by Decision Technologies Limited. **This is indicative only and based on a 2-person household with multiple devices and simultaneous usage. Broadband performance is affected by multiple factors including number of occupants and devices, simultaneous usage, router range etc. For more information speak to your broadband provider.
Map data ©OpenStreetMap contributors.





