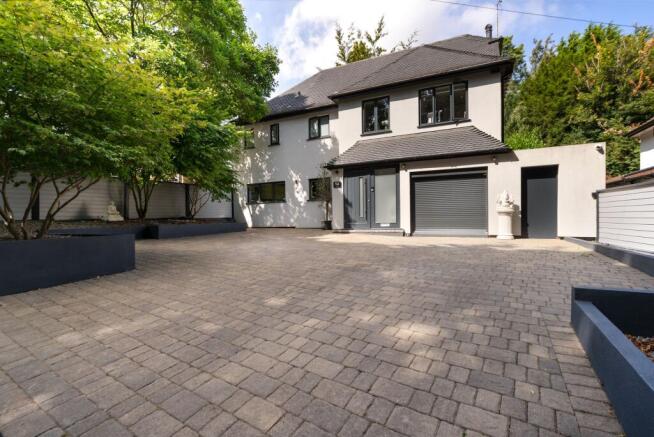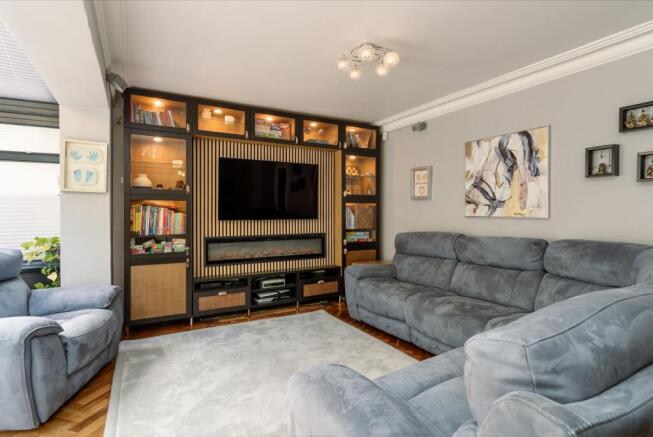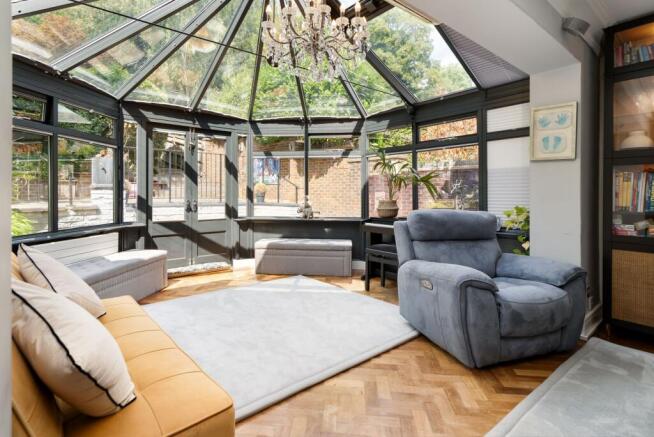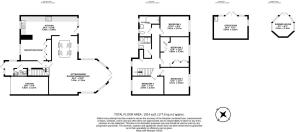
Park Road, Kenley, CR8

- PROPERTY TYPE
Detached
- BEDROOMS
4
- BATHROOMS
2
- SIZE
1,942 sq ft
180 sq m
- TENUREDescribes how you own a property. There are different types of tenure - freehold, leasehold, and commonhold.Read more about tenure in our glossary page.
Freehold
Key features
- Completely Refurbished Throughout
- Open Plan Living Accommodation
- Air Conditioning Throughout
- Underfloor Heating
- Four Bedrooms & Two Bathrooms
- Low Maintenance Gardens
- Two Summer Houses & Hot Tub
- Walking Distance of Kenley Station & Local Schools
- Loft Potential (STPP)
Description
This beautifully presented and thoughtfully modernised four-bedroom detached home offers spacious, versatile living with a high-end finish throughout — perfect for families and those who love to entertain.
The property welcomes you via a bright entrance hall with a convenient cloakroom and leads into an impressive open-plan lounge, dining area, and conservatory. The spacious lounge features a striking media wall with display cabinetry, an energy-efficient electric log-effect fire, and ample space for a large TV, all set against the backdrop of charming original woodblock flooring. The conservatory is fitted with roof blinds and air conditioning, ensuring comfort all year round.
Flowing seamlessly from the dining area is the stunning 24’ fully fitted kitchen — the true heart of the home — complete with underfloor heating, interchangeable mood lighting, a premium SMG range cooker, integrated larder fridge and freezer, dishwasher, Miele washing machine, hot tap, waste disposal, and its own air conditioning unit. An additional area off the kitchen, currently used as extra kitchen space, offers the flexibility to create a cosy snug or an additional reception room with separate access from the hallway.
Upstairs, a spacious landing with contemporary glass balustrading leads to four well-proportioned bedrooms. The principal bedroom boasts a stylish range of Hammond’s built-in wardrobes and a custom dressing table with a light-up mirror. The luxurious family bathroom is fully tiled and features a bath with rain shower over, underfloor heating, and a separate, refitted shower room with enclosed black-trim shower cubicle, rain shower, and vanity unit with illuminated mirror — all finished to an exceptional standard.
Additional practical features include a large, fully boarded loft with ladder access from the landing with two Velux windows, providing excellent storage or potential for further use. There is also air-conditioning units fitted throughout the house.
Stepping outside, the rear garden has been designed with minimal maintenance and maximum enjoyment in mind. It offers multiple terraces for entertaining, including a patio area with steps up to a delightful water feature and a large summerhouse currently used as a gym with kitchenette, wine fridge, and outdoor music system controls. Steps with lighting lead to an upper decked patio with a second summerhouse, perfect for a home office, and a secluded hot tub area enclosed by stylish glass balustrading. The garden also features children’s play equipment and full floodlighting, creating an idyllic space for family gatherings day or night.
To the front, the property benefits from a single integral garage with an electric roller door and a useful utility area to the rear. Ample off road parking for numerous cars.
The property also comes with CCTV all around, wired alarm (including office/gym, summer house and garage), video door intercom (all controllable via mobile phone).
With air conditioning throughout, underfloor heating in key areas, quality fixtures and fittings, and an ideal layout for modern living and entertaining, this wonderful home must be viewed to fully appreciate everything it has to offer.
Viewing is highly recommended — don’t miss the opportunity to make this stunning house your forever home!
EPC Rating: C
Bedroom 1
3.86m x 3.78m
Bedroom 3
3.91m x 2.67m
Bedroom 2
3.53m x 3.84m
Bedroom 4
3.78m x 2.41m
Kitchen
6.68m x 5.09m
Sitting Room/Conservatory
7.42m x 7.16m
Outbuilding 1
4.34m x 2.92m
Garage
4.8m x 2.44m
Brochures
Property Brochure- COUNCIL TAXA payment made to your local authority in order to pay for local services like schools, libraries, and refuse collection. The amount you pay depends on the value of the property.Read more about council Tax in our glossary page.
- Band: G
- PARKINGDetails of how and where vehicles can be parked, and any associated costs.Read more about parking in our glossary page.
- Yes
- GARDENA property has access to an outdoor space, which could be private or shared.
- Yes
- ACCESSIBILITYHow a property has been adapted to meet the needs of vulnerable or disabled individuals.Read more about accessibility in our glossary page.
- Ask agent
Energy performance certificate - ask agent
Park Road, Kenley, CR8
Add an important place to see how long it'd take to get there from our property listings.
__mins driving to your place
Get an instant, personalised result:
- Show sellers you’re serious
- Secure viewings faster with agents
- No impact on your credit score
About Fine & Country Woldingham, Oxted and Purley, Woldingham
7 The Crescent, Station Road, Woldingham, CR3 7DB


Your mortgage
Notes
Staying secure when looking for property
Ensure you're up to date with our latest advice on how to avoid fraud or scams when looking for property online.
Visit our security centre to find out moreDisclaimer - Property reference 30cd0a3d-6584-4420-89cf-d80feefa5a5f. The information displayed about this property comprises a property advertisement. Rightmove.co.uk makes no warranty as to the accuracy or completeness of the advertisement or any linked or associated information, and Rightmove has no control over the content. This property advertisement does not constitute property particulars. The information is provided and maintained by Fine & Country Woldingham, Oxted and Purley, Woldingham. Please contact the selling agent or developer directly to obtain any information which may be available under the terms of The Energy Performance of Buildings (Certificates and Inspections) (England and Wales) Regulations 2007 or the Home Report if in relation to a residential property in Scotland.
*This is the average speed from the provider with the fastest broadband package available at this postcode. The average speed displayed is based on the download speeds of at least 50% of customers at peak time (8pm to 10pm). Fibre/cable services at the postcode are subject to availability and may differ between properties within a postcode. Speeds can be affected by a range of technical and environmental factors. The speed at the property may be lower than that listed above. You can check the estimated speed and confirm availability to a property prior to purchasing on the broadband provider's website. Providers may increase charges. The information is provided and maintained by Decision Technologies Limited. **This is indicative only and based on a 2-person household with multiple devices and simultaneous usage. Broadband performance is affected by multiple factors including number of occupants and devices, simultaneous usage, router range etc. For more information speak to your broadband provider.
Map data ©OpenStreetMap contributors.





