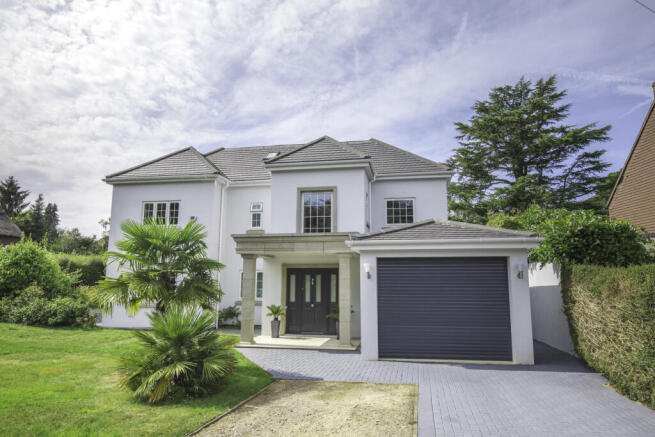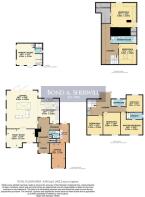Rownhams, Rickman Hill Road, Chipstead

- PROPERTY TYPE
Detached
- BEDROOMS
6
- BATHROOMS
5
- SIZE
4,340 sq ft
403 sq m
- TENUREDescribes how you own a property. There are different types of tenure - freehold, leasehold, and commonhold.Read more about tenure in our glossary page.
Freehold
Key features
- Stunning Six Bedroom Detached Property
- Good-Size Detached Annexe
- Capacious Four-Aspect Lounge
- Exclusive Chipstead Village Location
- Highly-Sought After Corner Plot
- Contemporary Design
- Master Bedroom with En-Suite
- Dual-Aspect Kitchen with Integrated Appliances
- Interior Over 4,000 Square Feet
- Professionally-Produced Video Tour Available
Description
Approaching the front of this incredible property you will note that well-kept hedges provide an impressive degree of seclusion. Looking over an attractive, colourful front garden you will see towering columns marking the entrance into a porch with porcelain tiled flooring and hand-crafted window shutters. An entrance hall then opens up to reveal a ground-floor including a contemporary dual-aspect kitchen-diner with integrated appliances, triple-aspect utility room, family room, integral garage with electric roller door, shower room and under-floor heating.
Pausing, you will take in the finer details. The way rooms are designed to allow light and space to flow over you. You will then marvel at the 28 foot by 21 foot quadruple-aspect lounge and consider how the capacious living space can be extended even further for parties and functions by opening the impressive bi-fold doors and utilising the expansive patio area.
Turning your attention to the first-floor, you will undoubtedly be impressed by the four double bedrooms including the master which features an en-suite. You will also find another bathroom before pausing to appreciate the view from the feature window looking out over the beautiful grounds.
Exploring further, on the second-floor you will find two further dual-aspect bedrooms along with a spacious shower room.
Taking your time to walk around the grounds themselves, you will find a detached annexe to the rear which includes its own shower room and open-plan kitchen. Walking back out to the rear garden, you will recognise features of the property from Bond & Sherwill's exclusive professionally produced video tour.
Chipstead Village is a popular and exclusive village benefiting from good proximity to a host of independent schools and highly-rate
Lounge - The lounge is open-plan with the kitchen/diner, quadruple-aspect and includes double-glazed bi-fold doors with integrated blinds, double-glazed Georgian-style window, wooden flooring, skylight, three double-glazed Georgian-style windows with hand-crafted shutters, two internal windows to games room, down-lights and smoke alarm.
Annexe Shower Room - The annexe's shower room includes porcelain tiled flooring, partially porcelain tiled walls, shower enclosure with waterfall shower head, wall-fixed controls & shower hose attachment, chrome heated towel rail, double-glazed opaque single-casement window, low-level W.C with dual-flush, wash-hand basin with stainless-steel mixer tap, down-lights and extractor fan.
Rear Garden - The rear garden is partially laid to lawn and partially laid to Brazilian slate tiles. features include power, lighting, patio area, water tap, two decked areas and a range of plants, trees & hedges.
Porch - The porch is dual-aspect and includes porcelain tiled floor, double-glazed Georgian-style single-casement window with hand-crafted shutter and motion-sensor down-lights.
Hallway - The hallway includes wooden flooring, stairs ascending to first-floor, two cupboards, cupboard housing electric meter, smoke alarm and motion-sensor down-lights.
Family Room - The family room is dual-aspect and includes double-glazed two-casement window with hand-crafter shutter, double-glazed single-casement Georgian-style window with hand-crafted shutter, double-glazed Georgian-style window with shutter, wooden flooring and down-lights.
Kitchen/Diner - The kitchen/diner is open-plan with the lounge, dual-aspect and includes wall & base units with quartz work surface area, inset one & a half bowl sink with stainless-steel mixer tap, porcelain tiled floor, island with quartz work surface area, integrated Bosch microwave & oven, integrated dishwasher, integrated wine cooler, American-style fridge-freezer, five-ring electric induction cooker, stainless-steel extractor hood, internal window to hallway, double-glazed two-casement Georgian-style window, smoke alarm and down-lights.
Shower Room - The ground-floor shower room includes tiled floor, chrome heated towel rail, sensor activated mirror, wash-hand basin with stainless-steel mixer tap, low-level W.C with concealed cistern, shower enclosure, partially-tiled walls, double-glazed frosted-effect window, double-glazed opaque single-casement window and down-lights.
Utility Room - The utility room is triple-aspect and includes porcelain tiled floor, base units with quartz work surface area, under-mount ceramic sink with stainless-steel mixer tap, velux window, double-glazed Georgian-style window, cupboards, space for washing machine, space for tumble dryer, wall radiator, cupboard housing gas meter, double-glazed glass-panel door to front garden, door leading to integral garage and double-glazed glass-panel door leading to rear garden.
Garage - The integral garage includes electric roller door, wall-mounted Worcester boiler, lighting and power.
First-Floor Landing - The first-floor landing is dual-aspect and includes wooden flooring, double-glazed Georgian-style frosted-effect window, two double-glazed Georgian-style windows, two double-glazed Georgian-style single-casement windows, wall radiator, cupboard under-stairs, stairs ascending to second-floor, two smoke alarms and down-lights.
Bathroom - The bathroom includes porcelain tiled floor, panel-enclosed bath with stainless-steel mixer tap & shower hose attachment, chrome heated towel rail, partially porcelain tiled walls, double-glazed Georgian-style single-casement frosted-effect window, low-level W.C with concealed cistern & dual-flush, sensor activated mirror, vanity unit incorporating wash-hand basin with stainless-steel mixer tap and down-lights.
Master Bedroom - The master bedroom includes double-glazed Georgian-style two-casement window, radiator and down-lights.
Master Bedroom En-Suite - The master bedroom's en-suite includes porcelain tiled floor, low-level W.C with dual-flush & concealed cistern, chrome heated towel rail, double-glazed Georgian-style single-casement frosted-effect window, wash-hand basin, sensor activated mirror, partially porcelain tiled walls, shower enclosure with waterfall shower head & wall-fixed controls and down-lights.
Bedroom Five - Bedroom five includes double-glazed Georgian-style two-casement window, radiator and down-lights.
Bedroom Three - Bedroom three includes double-glazed Georgian-style two-casement window, radiator and down-lights.
Bedroom Six - Bedroom six includes double-glazed Georgian-style two-casement window, radiator and down-lights.
Second-Floor Landing - The second-floor landing is dual-aspect and includes wooden flooring, radiator, down-lights and smoke alarm.
Bedroom Five. - Bedroom five is dual-aspect and includes double-glazed Georgian-style two casement French window, radiator and velux window.
Shower Room. - The shower room includes porcelain tiled floor, shower enclosure with waterfall shower & wall-fixed controls, sensor activated mirror, wash-hand basin with stainless-steel mixer tap, partially porcelain tiled walls, chrome heated towel rail, low-level W.C with dual-flush & concealed cistern, down-lights and velux window.
Bedroom Two - Bedroom two is dual-aspect and includes two double-glazed Georgian-style single-casement windows, radiator, cupboard and down-lights.
Walk-In Wardrobe Space - A space with potential either to be used as a walk-in wardrobe or a dressing room.
Annexe Studio - The annexe is dual-aspect and includes air conditioner & heater, double-glazed glass-panel double-doors, two double-glazed single-casement windows, double-glazed window, wooden flooring, fitted wardrobe and down-lights.
Annexe Kitchen - The annexe's kitchen includes porcelain tiled floor, wall & base level units with work surface area, double-glazed single-casement window, one & a half bowl under-mount sink with stainless-steel mixer tap & drainer, stainless-steel extractor hood, partially-tiled walls, four-ring electric hob, space for fridge, cupboard housing hot water cylinder and down-lights.
Front Garden - The front garden is partially laid to lawn and partially laid to Brazilian slate tiles. Features include off-street parking for multiple vehicles, lighting, water tap and a range of plants, shrubs, trees and hedges.
Brochures
Rownhams, Rickman Hill Road, Chipstead- COUNCIL TAXA payment made to your local authority in order to pay for local services like schools, libraries, and refuse collection. The amount you pay depends on the value of the property.Read more about council Tax in our glossary page.
- Band: H
- PARKINGDetails of how and where vehicles can be parked, and any associated costs.Read more about parking in our glossary page.
- Garage
- GARDENA property has access to an outdoor space, which could be private or shared.
- Yes
- ACCESSIBILITYHow a property has been adapted to meet the needs of vulnerable or disabled individuals.Read more about accessibility in our glossary page.
- Ask agent
Rownhams, Rickman Hill Road, Chipstead
Add an important place to see how long it'd take to get there from our property listings.
__mins driving to your place
Get an instant, personalised result:
- Show sellers you’re serious
- Secure viewings faster with agents
- No impact on your credit score
Your mortgage
Notes
Staying secure when looking for property
Ensure you're up to date with our latest advice on how to avoid fraud or scams when looking for property online.
Visit our security centre to find out moreDisclaimer - Property reference 34053767. The information displayed about this property comprises a property advertisement. Rightmove.co.uk makes no warranty as to the accuracy or completeness of the advertisement or any linked or associated information, and Rightmove has no control over the content. This property advertisement does not constitute property particulars. The information is provided and maintained by Bond & Sherwill, Coulsdon. Please contact the selling agent or developer directly to obtain any information which may be available under the terms of The Energy Performance of Buildings (Certificates and Inspections) (England and Wales) Regulations 2007 or the Home Report if in relation to a residential property in Scotland.
*This is the average speed from the provider with the fastest broadband package available at this postcode. The average speed displayed is based on the download speeds of at least 50% of customers at peak time (8pm to 10pm). Fibre/cable services at the postcode are subject to availability and may differ between properties within a postcode. Speeds can be affected by a range of technical and environmental factors. The speed at the property may be lower than that listed above. You can check the estimated speed and confirm availability to a property prior to purchasing on the broadband provider's website. Providers may increase charges. The information is provided and maintained by Decision Technologies Limited. **This is indicative only and based on a 2-person household with multiple devices and simultaneous usage. Broadband performance is affected by multiple factors including number of occupants and devices, simultaneous usage, router range etc. For more information speak to your broadband provider.
Map data ©OpenStreetMap contributors.







