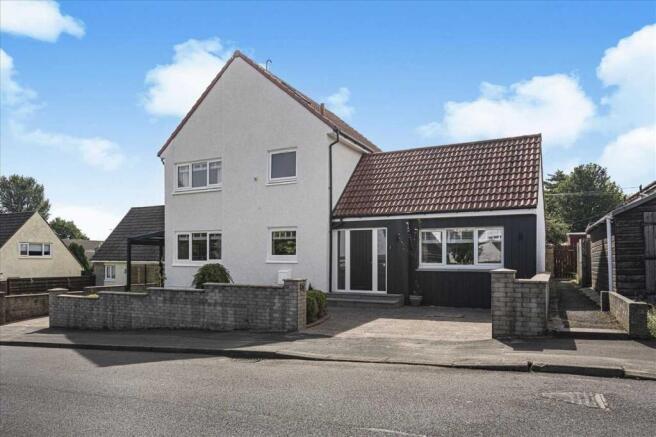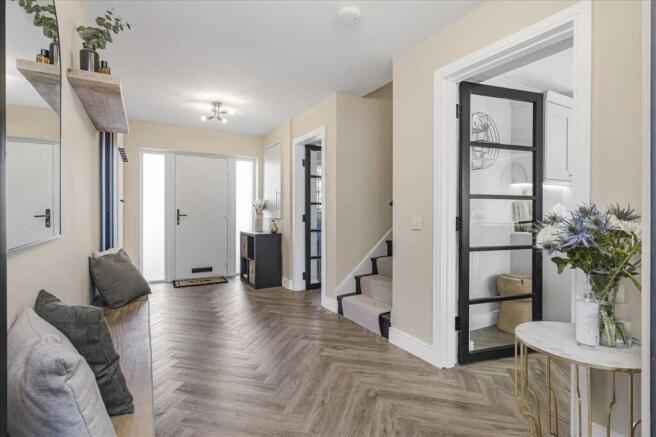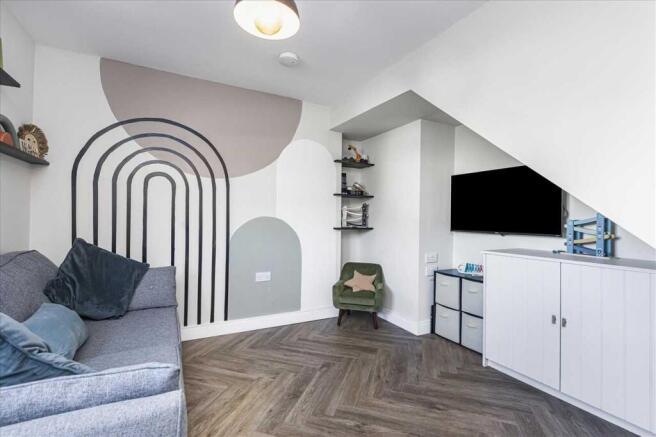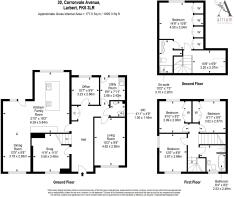
30 Carronvale Avenue, FK5 3LR
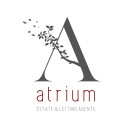
- PROPERTY TYPE
Detached
- BEDROOMS
5
- BATHROOMS
3
- SIZE
Ask agent
- TENUREDescribes how you own a property. There are different types of tenure - freehold, leasehold, and commonhold.Read more about tenure in our glossary page.
Freehold
Key features
- Exceptional five bed detached villa situated on a generous sized plot
- Fully renovated and refurbished to an exceptionally high standard
- Two front facing public rooms
- Absolutely stunning open plan kitchen with integrated appliances, dining and family room
- Downstairs 5th bedroom/study/guest room
- Handy utility room and wc
- Master bedroom with en-suite including a steam shower
- Contemporary main family bathroom
- Large landscaped rear garden
- Driveway on either side of the property
Description
On entering the home, you are welcomed by a bright and spacious hallway that sets the tone for the quality found throughout. The ground floor accommodation comprises of a snug, stunning open plan kitchen, dining and family room, main lounge, home office, WC and a practical utility room. The upper level boasts a beautifully appointed master bedroom with luxurious en-suite, three further well-proportioned bedrooms, and a modern family bathroom, all thoughtfully designed and finished to the highest standard. The fabulous property has an abundance of storage throughout.
To the front, a stylish snug enjoys a peaceful outlook and is finished in neutral décor with complementary flooring. This versatile space is ideal as a games room, home office, or playroom, offering flexibility to suit a variety of lifestyles. The true heart of the home lies in the stunning open-plan kitchen, dining and family room, a beautifully designed space that is both welcoming and functional. Dual-aspect windows fill the room with natural light, enhancing the spacious feel. The Shaker-style kitchen features a generous range of wall and base units, elegant quartz worktops, and high-spec integrated appliances including a fridge freezer, two ovens, a microwave, and a dishwasher. A country-style island with an integrated sink and ample storage adds both charm and practicality, making this space perfect for family living and entertaining. The generous dining and family area seamlessly connects to the rear garden via a glass door providing an effortless flow between indoor and outdoor living. The front facing main lounge enjoys an abundance of natural light from a large window, this elegant room boasts modern, contemporary décor and stunning herringbone flooring, offering a relaxing space for family evenings or entertaining guests. A dedicated office which would be ideal as a 5th bedroom or guest room. The lower accommodation is complete with a stylish utility room with ample units, access to the garden and a modern wc.
This beautifully presented upper accommodation, offering four generously sized double bedroomseach thoughtfully designed with stylish décor and fitted storage to maximize space and comfort. The standout feature of this home is the elegant master bedroom, boasting an abundance of fitted wardrobes and a private, high-spec en-suite bathroom. The en-suite is a true retreat, fully tiled for a sleek, modern finish and centred around a luxurious steam shower. Twin "his and hers" basins are mounted on a striking freestanding hardwood beech slab, blending sustainability with sophistication.
This outstanding bathroom, where timeless design meets modern comfort. At the heart of the space is a stunning roll-top bath, perfect for long, indulgent soaks. Complementing this is a sleek separate shower enclosure, offering both convenience and a touch of contemporary flair. The room features a beautifully designed freestanding basin with integrated under-storage, blending practicality with minimalist aesthetics. Underfloor heating ensures a warm and inviting atmosphere year-round, while a carefully curated selection of stylish tiles and high-end finishes completes the space with a boutique-hotel feel.
Other points of interest include full re-wire, full replaster, new pipework/radiators, steam shower, underfloor heating in the main bathroom, new double-glazed windows, new doors externally and internally, herringbone flooring throughout the lower level and an abundance of storage throughout.
Council tax band F
EPC rating D
No expense has been spared in the creation of this exceptional outdoor space. The fully landscaped, south-facing garden is a true highlight, featuring a mature lawn framed by established shrubs, trees, and decorative bushes that offer year-round beauty and privacy. Thoughtfully designed patio areas provide the perfect setting for alfresco dining or unwinding in the sun. A shed sits neatly within the grounds, ideal for storage use. Externally, the property also benefits from driveways on both sides, offering ample off-road parking and convenience for multiple vehicles. This is a home that combines practical living with outstanding outdoor appeal.
- COUNCIL TAXA payment made to your local authority in order to pay for local services like schools, libraries, and refuse collection. The amount you pay depends on the value of the property.Read more about council Tax in our glossary page.
- Ask agent
- PARKINGDetails of how and where vehicles can be parked, and any associated costs.Read more about parking in our glossary page.
- Yes
- GARDENA property has access to an outdoor space, which could be private or shared.
- Yes
- ACCESSIBILITYHow a property has been adapted to meet the needs of vulnerable or disabled individuals.Read more about accessibility in our glossary page.
- Ask agent
30 Carronvale Avenue, FK5 3LR
Add an important place to see how long it'd take to get there from our property listings.
__mins driving to your place
Get an instant, personalised result:
- Show sellers you’re serious
- Secure viewings faster with agents
- No impact on your credit score
Your mortgage
Notes
Staying secure when looking for property
Ensure you're up to date with our latest advice on how to avoid fraud or scams when looking for property online.
Visit our security centre to find out moreDisclaimer - Property reference ATR1001443. The information displayed about this property comprises a property advertisement. Rightmove.co.uk makes no warranty as to the accuracy or completeness of the advertisement or any linked or associated information, and Rightmove has no control over the content. This property advertisement does not constitute property particulars. The information is provided and maintained by Atrium Estate & Letting Agents, Polmont. Please contact the selling agent or developer directly to obtain any information which may be available under the terms of The Energy Performance of Buildings (Certificates and Inspections) (England and Wales) Regulations 2007 or the Home Report if in relation to a residential property in Scotland.
*This is the average speed from the provider with the fastest broadband package available at this postcode. The average speed displayed is based on the download speeds of at least 50% of customers at peak time (8pm to 10pm). Fibre/cable services at the postcode are subject to availability and may differ between properties within a postcode. Speeds can be affected by a range of technical and environmental factors. The speed at the property may be lower than that listed above. You can check the estimated speed and confirm availability to a property prior to purchasing on the broadband provider's website. Providers may increase charges. The information is provided and maintained by Decision Technologies Limited. **This is indicative only and based on a 2-person household with multiple devices and simultaneous usage. Broadband performance is affected by multiple factors including number of occupants and devices, simultaneous usage, router range etc. For more information speak to your broadband provider.
Map data ©OpenStreetMap contributors.
