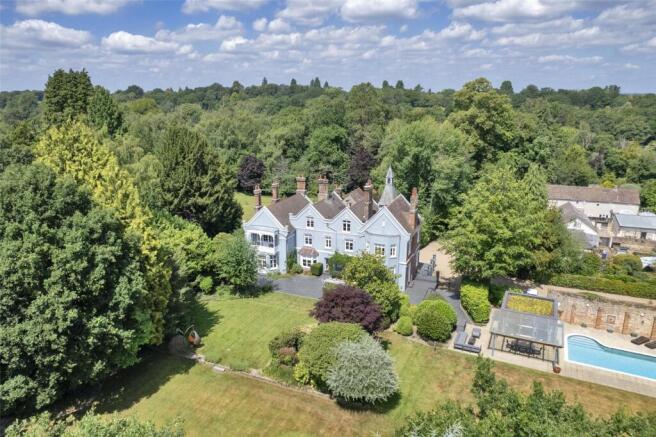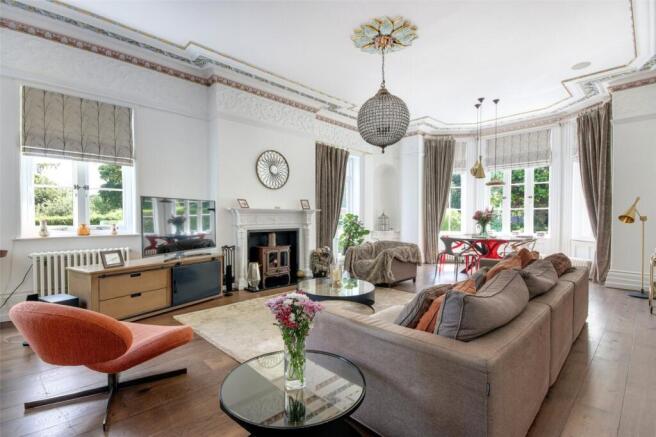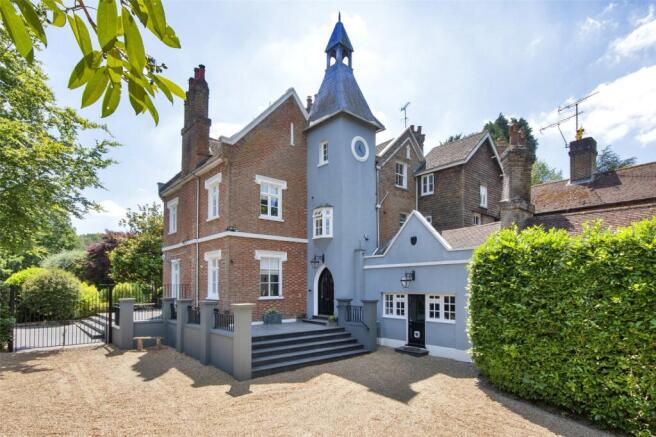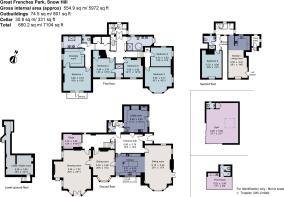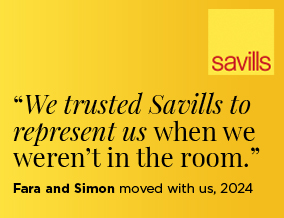
Snow Hill, Crawley Down, West Sussex, RH10

- PROPERTY TYPE
House
- BEDROOMS
6
- BATHROOMS
4
- SIZE
5,972 sq ft
555 sq m
- TENUREDescribes how you own a property. There are different types of tenure - freehold, leasehold, and commonhold.Read more about tenure in our glossary page.
Freehold
Key features
- Striking Jacobean-style architecture with gables, chimneys, stone hood mouldings and clock tower
- Elegant interiors combining soaring ceilings, stained glass, plasterwork and modern refinements
- Triple reception rooms and contemporary kitchen, all south-facing and opening to the terrace
- Principal suite with balcony, dressing room and luxurious en suite shower room
- Further six bedrooms, including a second floor suite with sitting room and kitchen
- Beautifully landscaped gardens, heated pool, gym, tennis court and extensive outdoor entertaining space
- Just under 2.5 acres, privately situated off a lane and screened by mature trees
- EPC Rating = E
Description
Description
Great Frenches Park is the major portion of a handsome period country house, combining striking Jacobean-style architecture with the grandeur and elegance of the Victorian and Edwardian eras. Built predominantly during those periods, the house showcases a rich architectural style: steep pitched roofs and tall chimneys, a gabled façade with decorative brickwork and stone hood mouldings, and the striking presence of its distinctive clock tower.
Acquired by our clients in 2009, the house has been comprehensively refurbished over time, resulting in a superbly appointed and beautifully presented family home that balances impressive scale with comfort and liveability. Interiors are both grand and inviting, with soaring ceilings, arch motifs echoed throughout, stained glass detailing, decorative plasterwork, and timber-framed casement windows - alongside high-quality modern fixtures and fittings that include period-style bathrooms by CP Hart, a contemporary Moldani&C Dada kitchen, and a Sonos sound system wired through many of the principal rooms.
Approached from a private lane, electronically operated wrought iron gates mounted on brick pillars open to a sweeping gravel driveway and extensive parking area. Wide stone steps rise to a wraparound terrace and the main front entrance. A handsome porch opens into a generous reception hall with tessellated tile flooring and half-panelled walls, leading to the staircase hall and a study beyond.
Extending across the southern side of the house are three generous interlinking reception rooms and the kitchen, each overlooking the gardens. The dual-aspect drawing room is a fine space for entertaining, with a large bay window with French doors to the terrace, a slate fireplace with a limestone surround, and an inset woodburner. The dining room also enjoys garden views through its wide bay window, and centres around a marble fireplace with tiled hearth and a further woodburner.
The kitchen is superbly appointed in a contemporary style, with black worktops, a central island incorporating a sink and Quooker boiling tap, and sleek cabinetry in a combination of matt grey and wood finishes. High-end Miele appliances are integrated throughout. A wide opening connects the kitchen to the triple-aspect sitting room, a stunning space defined by ornate plasterwork with hand-painted detailing in muted tones and gold leaf. French doors open directly to the terrace, and a further slate fireplace with classical surround and woodburner adds character and warmth.
Beyond the main hall, a secondary lobby leads to a cloakroom, a secondary staircase, and steps descending to the substantial utility and laundry room, once the original kitchen.
A split-level galleried landing on the first floor is lit by stained glass double doors, which open to stairs rising to the second floor; a separate short flight of stairs lead to the clock tower room, currently used for storage. The principal suite occupies the entire western wing of the house, and comprises a beautifully proportioned bedroom with private south-facing balcony, a large en suite shower room with twin basins and walk-in shower, a dressing room with full-height wardrobes, and a separate WC.
There are four further double bedrooms on the first floor - one with its own en suite shower room, and the others served by a luxurious family bathroom with twin basins, a large circular bath, and a separate shower. On the second floor is a further suite, ideal as guest accommodation or an independent flat, comprising an open-plan sitting room and kitchen, bedroom, and shower room.
Gardens and Grounds
The gardens and grounds are of particular note, extending to just under two and a half acres and lying principally to the south and east of the house. The gardens are beautifully established, with extensive lawns, mature trees and hedging, and a wide stone terrace that wraps the rear of the house, edged by flower borders and accessed directly from the kitchen - an ideal spot for summer dining or entertaining on a grand scale.
The lawns extend away from the terrace and gently fall to a picket fence-enclosed pond and a lightly wooded area forming the southern boundary.
To the east of the house lies the pool area: a heated swimming pool with stone paving and a contemporary detached pool house, designed to echo the architectural style of the main house with its decorative brickwork. The pool house features a tiled floor, well-equipped kitchenette, full-height sliding windows on three sides, a shower room and WC. Nearby, a separate gym - built in the same style -includes sliding doors, a roof lantern, its own WC and has air-conditioning.
Beyond the pool and gym is a fenced, flood-lit tennis court and a range of timber garden stores with power connected. An orchard with established fruit trees lies to the north.
In all, about 2.4 acres.
Location
Great Frenches Park is situated in a private and well enclosed position, down a long private driveway on the northern outskirts of the village of Crawley Down. The village provides for day-to-day needs with a small supermarket, general store, butcher, hairdresser, dentist, health centre and a primary school. More comprehensive shopping facilities can be found in East Grinstead (five miles).
Sussex offers many excellent sporting opportunities with golf at Copthorne, Royal Ashdown, Haywards Heath and Piltdown, and many other courses across the county. There is racing at Goodwood, Lingfield and Plumpton, and sailing at Ardingly Reservoir. There are many bridle paths and footpaths which are in close access of the property.
Spa and country house hotels include South Lodge, Alexander House, Ashdown Park Hotel, Gravetye Manor and Ockenden Manor.
Mainline rail services: There are frequent services to London Victoria, London Bridge and St Pancras International from Three Bridges (4.5 miles, London Bridge/Victoria from 36 minutes; St Pancras International from 55 minutes). Alternative services are available from Gatwick (eight miles, London Victoria from 30 minutes) and East Grinstead (4.4 miles, London Victoria from 55 minutes).
Schools: There are many highly regarded schools in the area, both state and private, including Crawley Down Village C of E school, Imberhorne and Sackville secondary schools in East Grinstead, Worth, Handcross Park, Cumnor House, Lingfield College and Ardingly College.
All times and distances are approximate.
Square Footage: 5,972 sq ft
Acreage: 2.4 Acres
Additional Info
Agent Notes: The private lane leading to the property is owned by Great Frenches, over which Great Frenches Park has a right of way.
Services: Oil-fired central heating. Air-conditioning in the gym. Mains electricity and water. Shared private drainage (septic tank). Broadband: fibre to the cabinet is available.
Outgoings: Mid Sussex District Council. Tax band H.
Photographs taken: July 2025.
Site Plan: Produced from Promap © Crown copyright and database rights 2024. OS AC . Not to scale. For identification only.
Cladding: This property has cladding (traditional clay tile hanging). The property is under six floors so any cladding may not have been tested. Purchasers should make enquiries about the external wall system of the property, if it has cladding and if it is safe or if there are interim measures in place.
Brochures
Web DetailsParticulars- COUNCIL TAXA payment made to your local authority in order to pay for local services like schools, libraries, and refuse collection. The amount you pay depends on the value of the property.Read more about council Tax in our glossary page.
- Band: H
- PARKINGDetails of how and where vehicles can be parked, and any associated costs.Read more about parking in our glossary page.
- Yes
- GARDENA property has access to an outdoor space, which could be private or shared.
- Yes
- ACCESSIBILITYHow a property has been adapted to meet the needs of vulnerable or disabled individuals.Read more about accessibility in our glossary page.
- Ask agent
Snow Hill, Crawley Down, West Sussex, RH10
Add an important place to see how long it'd take to get there from our property listings.
__mins driving to your place
Get an instant, personalised result:
- Show sellers you’re serious
- Secure viewings faster with agents
- No impact on your credit score
Your mortgage
Notes
Staying secure when looking for property
Ensure you're up to date with our latest advice on how to avoid fraud or scams when looking for property online.
Visit our security centre to find out moreDisclaimer - Property reference CLV257799. The information displayed about this property comprises a property advertisement. Rightmove.co.uk makes no warranty as to the accuracy or completeness of the advertisement or any linked or associated information, and Rightmove has no control over the content. This property advertisement does not constitute property particulars. The information is provided and maintained by Savills, Haywards Heath. Please contact the selling agent or developer directly to obtain any information which may be available under the terms of The Energy Performance of Buildings (Certificates and Inspections) (England and Wales) Regulations 2007 or the Home Report if in relation to a residential property in Scotland.
*This is the average speed from the provider with the fastest broadband package available at this postcode. The average speed displayed is based on the download speeds of at least 50% of customers at peak time (8pm to 10pm). Fibre/cable services at the postcode are subject to availability and may differ between properties within a postcode. Speeds can be affected by a range of technical and environmental factors. The speed at the property may be lower than that listed above. You can check the estimated speed and confirm availability to a property prior to purchasing on the broadband provider's website. Providers may increase charges. The information is provided and maintained by Decision Technologies Limited. **This is indicative only and based on a 2-person household with multiple devices and simultaneous usage. Broadband performance is affected by multiple factors including number of occupants and devices, simultaneous usage, router range etc. For more information speak to your broadband provider.
Map data ©OpenStreetMap contributors.
