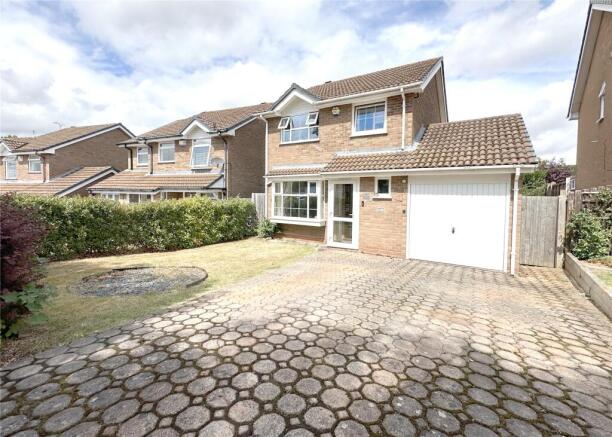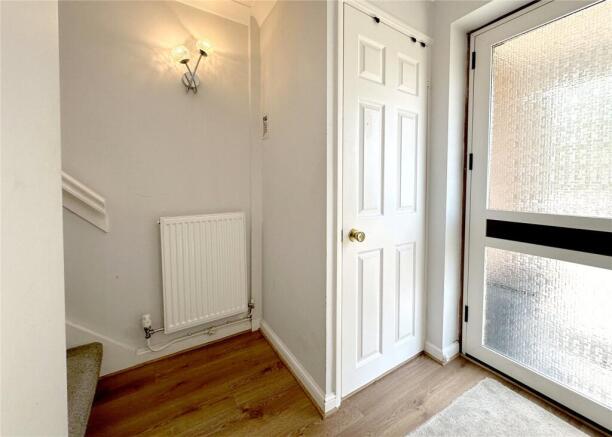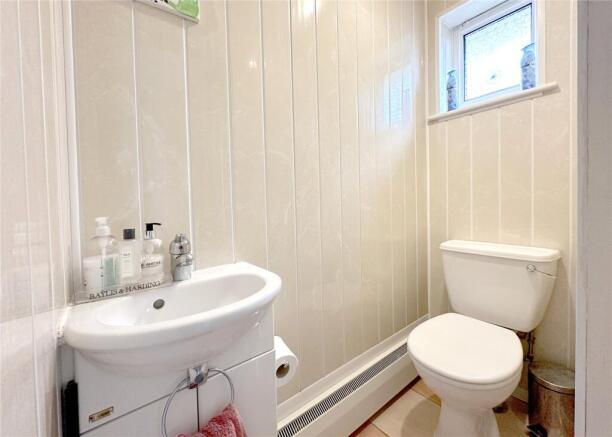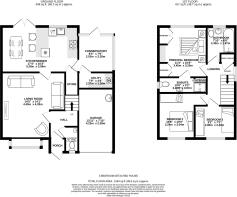Stoneton Crescent, Balsall Common, Coventry, CV7

- PROPERTY TYPE
Detached
- BEDROOMS
3
- BATHROOMS
2
- SIZE
1,064 sq ft
99 sq m
- TENUREDescribes how you own a property. There are different types of tenure - freehold, leasehold, and commonhold.Read more about tenure in our glossary page.
Freehold
Key features
- A three-bedroom detached family house
- Set on the popular Kemps Green estate
- Planning permission for side double-storey extension to five bedrooms & sitting (expired June 2024)
- Spacious living room and downstairs WC
- Large open plan kitchen/dining room
- Conservatory and utility
- Two double bedrooms, principle with en-suite
- Spacious single bedroom and family bathroom
- Large rear garden and patio, generous front driveway
- Great family home with potential to grow
Description
PROPERTY IN BRIEF
Ginger are proud to offer this three bedroom detached family home set on the popular Kemps Green estate in the heart of Balsall Common village.
The first thing to make you aware of is that the current owners applied and had planning permission granted in 2021 for a substantial extension to the side, double storey to offer additional sitting room on the ground floor, with an additional two bedrooms on the first floor. Please do ask the agent for further details. permission granted in 2021 with Solihull MBC. Expired in June 2024.
The existing property works exceptionally well as a family home and set on this popular central village development within an easy reach of the local schools, village centre, transport links and countryside walks.
On the ground floor you are greeted by a welcoming hallway with downstairs WC. The family living room is a lovely size, generous in its proportions, and offering a bay window to deliver plenty of light and tranquil outlook.
To the rear of the lounge is an open-plan kitchen and dining space, with breakfast bar and additional under-stairs pantry, as well as having a slightly converted garage to offer a utility, and a conservatory which works well for the kids to have their own lounge space.
Upstairs, the hallway is spacious offering two double sized bedrooms, and a generous third bedroom, as well as a modern family bathroom.
Outside, there is good parking to the front, and the house is set well back from the roadside, as well as offering a larger than usual rear garden plot, which does, as mentioned, lend itself easily to an extension.
APPROACH
The property is set back from the roadside on this popular and peaceful Kemps Green estate in the heart of the village. The pavement is deep with driveway running across the deep pavement which offers some extra guest parking options, as well as a generous driveway on the property with front lawn, and access into the garage and a porch.
LIVING ACCOMMODATION
Once through the porch you find yourself in the hallway which gives access into the living room, stairs up to the bedrooms and family bathroom, and having the benefit of a downstairs toilet.
The WC is always handy in the family house, offering a vanity cupboard with hand wash basin and mixer tap, and a WC. There’s also a window to the front elevation for light.
The living room is a lovely bright space, with a view through the bay window into the front garden which is a nice peaceful setting to relax in. What we love about this room is the size and the layout, which makes it easy to fit larger sofas, media centre and should you wish, it’s easy to add a feature fireplace. The lounge is neutrally presented with the benefit of wood laminate flooring, which works really well in a family home and continues through into the kitchen/diner to the rear.
Keeping in theme with a family house, then the kitchen/dining room works exceptionally well, particularly with the large French doors to open out into the rear garden and patio. This is a perfect home, both for the family, and when entertaining to take the party outside.
The kitchen is modern, offering a good selection of wall and base units with a cream hi-gloss finish, providing excellent work-space and breakfast bar, ideal for a couple of barstools when socialising, or sitting with a cup of coffee and work laptop. The kitchen offers a number of integrated appliances which include a one and a half sink and drainer, a single oven with grill and a four-ring gas hob over with splash-back and extractor hood, as well as a built-in fridge and dishwasher.
This is a great space, and the dining area easily accommodates a family sized dining table with the benefit of a useful under-stairs pantry cupboard.
Stepping to the side from the kitchen is a conservatory area, which as you can see from the photos and your viewing is working really well for the younger members of the family to have their own lounge space, to chill with their friends when they visit. Having a patio door leading out to the garden, with a further door into the utility.
The garage has been partially converted over time to offer a utility area, which does take the pressure off the kitchen, providing plumbing and power for your white goods, as well as being home to the boiler. There’s also some good storage and counter space in here.
PLANNING PERMISSION- Ref PL/2021/00585/MINFHO
The current owners obtained planning permission for a comprehensive extension to this property, to make it into a five bedroom home with an additional sitting room on the ground floor. Please do refer to the photos attached to the listing which outline the details of this permission. Granted in June 20241, expired in June 2024. Please ask agent for more details.
BEDROOM ACCOMMODATION AND BATHROOM
The upstairs accommodation is lovely and bright with the landing benefiting from a window to the side, which as you will see from the planning permissions provides the access into the extension and additional bedroom. The landing gives access to the three bedrooms, family bathroom and having a useful airing cupboard.
Bedroom number one is located at the rear of the house, having a compliment of fitted wardrobes, spacious floor area, and a view into the generous rear garden.
The principal bedroom has the benefit of an en-suite shower room which offers a single sized shower, pedestal wash basin and WC with opaque window to the side elevation, and some useful storage.
The second bedroom is set to the front of the house and works really well for the teenage member of the family to have a double bed with plenty of floor space for their gaming desk and storage. This room enjoys a view into the peaceful development through a large double glazed window ensuring plenty of natural light into the space.
Bedroom number three is a nice size, and as you will see from your visit, will easily accommodate a bed, perfect for a cabin bed for better use of space and floor area for fitted wardrobes.
The family bathroom offers a white modern suite which comprises of a P-shaped bath with a mains-fed shower over complimented by a glass folding screen, a modern pedestal wash basin with mixer tap, and a WC. The bathroom is nicely tiled with a modern pallet, with ladder radiator, and a large opening window to the rear.
OUTSIDE SPACES
One of the great surprises and benefits to this property is the large plot it sits on, not only set back from the road with excellent parking space, but a large garden to boast. It is one of the largest plots we have seen for this type and age of house in the village.
You can see how easy it would be to extend and not sacrifice the garden. There's a large patio, ideal for outdoor dining furniture, super-generous lawn, large shed perfect for kids bikes and garden furniture storage and side access. The garden can be accessed from the diner and conservatory.
ADDITIONAL INFORMATION
We are advised this property is Freehold, please seek confirmation from your legal representative.
We are advised the council tax band E is payable to Solihull Metropolitan Borough Council.
EPC - D65 potential to be C73
Built Circa 1983 Bryant Homes
Loft part-boarded
Combi boiler- 2018 approx. Is due service 2025- vendor will have done.
New wiring consumer unit 2018
Many walls replastered 2018
Utility with busy family: Electric £150 a month Gas £100pm Water £40pm Council Tax £250
Mains sewerage , Gas central heating, Broadband.
Ginger have not checked appliances, nor have we seen sight of any building regulations or planning permissions. You should take guidance from your legal representative before purchasing any property.
Room sizes and property layout are presented in good faith as a guide only. Although we have taken every step to ensure the plans are as accurate as possible, you must rely on your own measurements or those of your surveyor. Not every room is accounted for when giving the total floor space. Dimensions are generally taken at the widest points.
All information we provide is in good faith and as a general guide to the property. Subjective comments in these descriptions imply the opinion of the selling agent at the time these details were prepared. However, the opinions of a purchaser may differ. Details have been verified by the sellers.
- COUNCIL TAXA payment made to your local authority in order to pay for local services like schools, libraries, and refuse collection. The amount you pay depends on the value of the property.Read more about council Tax in our glossary page.
- Band: E
- PARKINGDetails of how and where vehicles can be parked, and any associated costs.Read more about parking in our glossary page.
- Yes
- GARDENA property has access to an outdoor space, which could be private or shared.
- Yes
- ACCESSIBILITYHow a property has been adapted to meet the needs of vulnerable or disabled individuals.Read more about accessibility in our glossary page.
- Ask agent
Stoneton Crescent, Balsall Common, Coventry, CV7
Add an important place to see how long it'd take to get there from our property listings.
__mins driving to your place
Get an instant, personalised result:
- Show sellers you’re serious
- Secure viewings faster with agents
- No impact on your credit score
Your mortgage
Notes
Staying secure when looking for property
Ensure you're up to date with our latest advice on how to avoid fraud or scams when looking for property online.
Visit our security centre to find out moreDisclaimer - Property reference GBC220773. The information displayed about this property comprises a property advertisement. Rightmove.co.uk makes no warranty as to the accuracy or completeness of the advertisement or any linked or associated information, and Rightmove has no control over the content. This property advertisement does not constitute property particulars. The information is provided and maintained by Ginger, covering Solihull, Balsall Common & Coventry. Please contact the selling agent or developer directly to obtain any information which may be available under the terms of The Energy Performance of Buildings (Certificates and Inspections) (England and Wales) Regulations 2007 or the Home Report if in relation to a residential property in Scotland.
*This is the average speed from the provider with the fastest broadband package available at this postcode. The average speed displayed is based on the download speeds of at least 50% of customers at peak time (8pm to 10pm). Fibre/cable services at the postcode are subject to availability and may differ between properties within a postcode. Speeds can be affected by a range of technical and environmental factors. The speed at the property may be lower than that listed above. You can check the estimated speed and confirm availability to a property prior to purchasing on the broadband provider's website. Providers may increase charges. The information is provided and maintained by Decision Technologies Limited. **This is indicative only and based on a 2-person household with multiple devices and simultaneous usage. Broadband performance is affected by multiple factors including number of occupants and devices, simultaneous usage, router range etc. For more information speak to your broadband provider.
Map data ©OpenStreetMap contributors.




