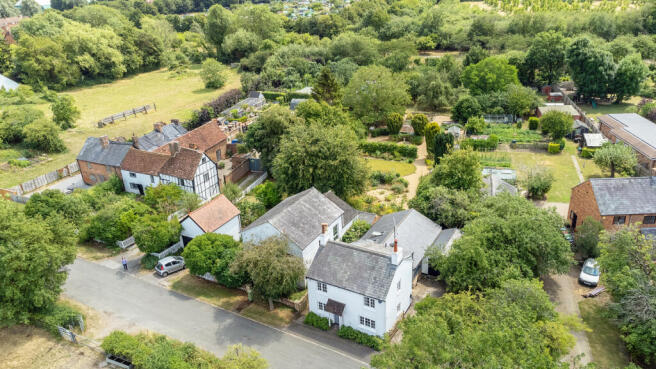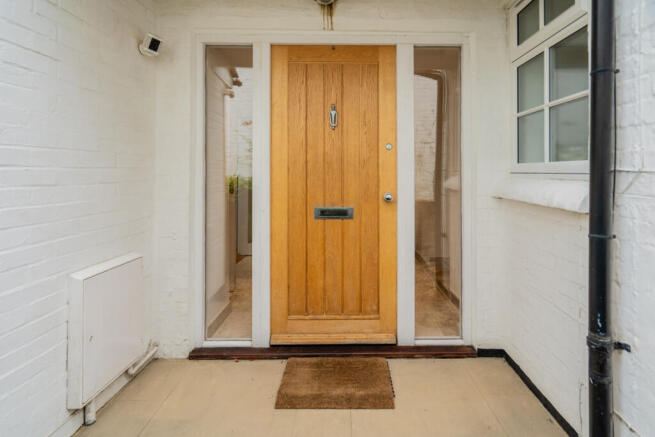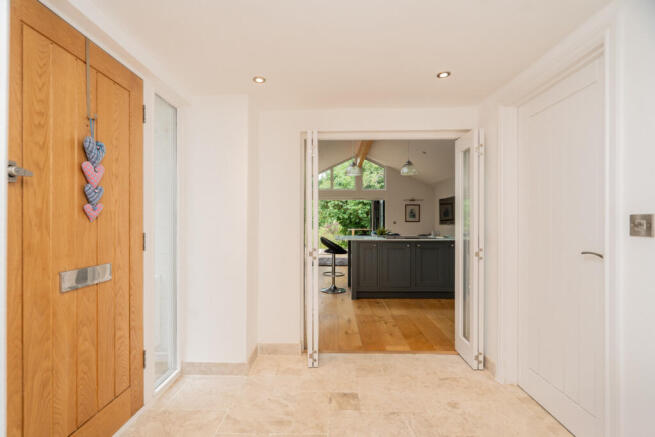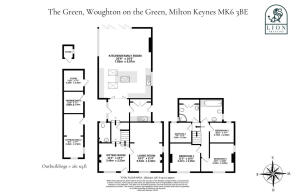The Green, Woughton on the Green, Milton Keynes, MK6

- PROPERTY TYPE
Detached
- BEDROOMS
4
- BATHROOMS
2
- SIZE
1,582 sq ft
147 sq m
- TENUREDescribes how you own a property. There are different types of tenure - freehold, leasehold, and commonhold.Read more about tenure in our glossary page.
Freehold
Key features
- 0.47 acre plot
- Prestigious location
- Modern rear extension
- Possibility to create annexe
- Access to Ouzel Valley Park
- Close to Centre:MK
Description
One of the original front doors remain to the front, but you're most likely to use one of two side entrances instead. One side of the home has a new entrance which brings you into a bright hallway laid with a tumbled marble floor. This floor flows into the new utility room which has space for an under-counter washing machine and tumble dryer. The other side door previously mentioned leads from the utility room out to the gated driveway, making it your most likely entrance when returning home in the car. There is parking for a couple of cars as well as there also being a garage with light and power.
In 2016 the owner added a superb vaulted rear extension to the home which now serves as the primary living space. At approximately 500 sq.ft, it is a sociable entertaining space which has an impressive centrepiece island with seating on two sides.
Although modern in style, the owner was conscious about this extension tying in with its setting, and so designed this space sympathetically. The shaker style kitchen by 1909 Kitchens (a British brand known for sustainability) is laid with marble worktops that mirror the flooring in the hallway. The flooring throughout the room is large planked engineered oak, helping the room to feel cosy. There is space for a formal dining table and seating area, however the current owner has opted for a just a generous seating area.
Bi-fold doors open to a elevated decked area where you can seamlessly flit between indoor and outdoor seating. This gives an inkling as to the lifestyle this home offers, and why the new living space was built at the rear of the home....
Although you are in the knowledge that this home sits on a near half acre plot before you arrive, nothing quite prepares you for when you step into the rear garden. Such is the rarity of this plot, you feel as though you have stepped out of Milton Keynes and into somewhere much more rural.
Designed in a 'relaxed style', the garden is broken up into sections which cleverly mirror the home. There are lots of grasses planted throughout the sections which are great for the environment.
Believed to originally been part of a smallholding, there are numerous outbuildings making this a proper gardener's space. There are original privys which are now used for storage, a log store, greenhouse and compost heap helping this garden to work all year round. At the bottom of the garden is an orchard with apple, plum and pear trees as well as raised planters. There is also an old pigshed which is crying out to be converted to a potting shed or summer house as a place to take a break during the day.
The largest outbuilding offers the opportunity to create a multi-generational space in the form of an annexe. Alternatively it could make a great home office, although we're not sure how much work you'd get done with the amazing garden a sure distraction!
Back inside the home, the living space in the original cottages offer a wonderful contrast to the vast open space of the rear extension and garden. They provide a relaxing space to have a separate snug, office or dining area which can evolve as the needs arise. Both rooms have open fireplaces to also take advantage of.
Upstairs are the original four bedrooms. Each side of the house has what would have been the main double bedroom for each home, as well as the second bedrooms which are both singles. Rather than an ensuite, you cleverly have the two bathrooms from each home, with one now being a dedicated shower room and the other being a bathroom.
Prized for its open green spaces and contradictory lifestyle that Milton Keynes is usually known for, Woughton on the Green surprises those that visit for the first time without fail. Owning an home on The Green itself is usually a dream for many, but to own one with a plot like this is an opportunity which simply can't be missed.
Disclaimer
The mention of any appliance and/or services to this property does not imply that they are in full and efficient working order, and their condition is unknown to us. Unless fixtures and fittings are specifically mentioned in these details, they are not included in the asking price. Even if any such fixtures and fittings are mentioned in these details it should be verified at the point of negotiation if they are still to remain. Some items may be available subject to negotiation with the vendor.
We may recommend services to clients, to include financial services and solicitor recommendations for which we may receive a referral fee, typically between £0 and £250 + VAT.
- COUNCIL TAXA payment made to your local authority in order to pay for local services like schools, libraries, and refuse collection. The amount you pay depends on the value of the property.Read more about council Tax in our glossary page.
- Band: F
- PARKINGDetails of how and where vehicles can be parked, and any associated costs.Read more about parking in our glossary page.
- Yes
- GARDENA property has access to an outdoor space, which could be private or shared.
- Yes
- ACCESSIBILITYHow a property has been adapted to meet the needs of vulnerable or disabled individuals.Read more about accessibility in our glossary page.
- Ask agent
The Green, Woughton on the Green, Milton Keynes, MK6
Add an important place to see how long it'd take to get there from our property listings.
__mins driving to your place
Get an instant, personalised result:
- Show sellers you’re serious
- Secure viewings faster with agents
- No impact on your credit score
Your mortgage
Notes
Staying secure when looking for property
Ensure you're up to date with our latest advice on how to avoid fraud or scams when looking for property online.
Visit our security centre to find out moreDisclaimer - Property reference RX603234. The information displayed about this property comprises a property advertisement. Rightmove.co.uk makes no warranty as to the accuracy or completeness of the advertisement or any linked or associated information, and Rightmove has no control over the content. This property advertisement does not constitute property particulars. The information is provided and maintained by Lion Prestige, Powered by Keller Williams, Woburn. Please contact the selling agent or developer directly to obtain any information which may be available under the terms of The Energy Performance of Buildings (Certificates and Inspections) (England and Wales) Regulations 2007 or the Home Report if in relation to a residential property in Scotland.
*This is the average speed from the provider with the fastest broadband package available at this postcode. The average speed displayed is based on the download speeds of at least 50% of customers at peak time (8pm to 10pm). Fibre/cable services at the postcode are subject to availability and may differ between properties within a postcode. Speeds can be affected by a range of technical and environmental factors. The speed at the property may be lower than that listed above. You can check the estimated speed and confirm availability to a property prior to purchasing on the broadband provider's website. Providers may increase charges. The information is provided and maintained by Decision Technologies Limited. **This is indicative only and based on a 2-person household with multiple devices and simultaneous usage. Broadband performance is affected by multiple factors including number of occupants and devices, simultaneous usage, router range etc. For more information speak to your broadband provider.
Map data ©OpenStreetMap contributors.




