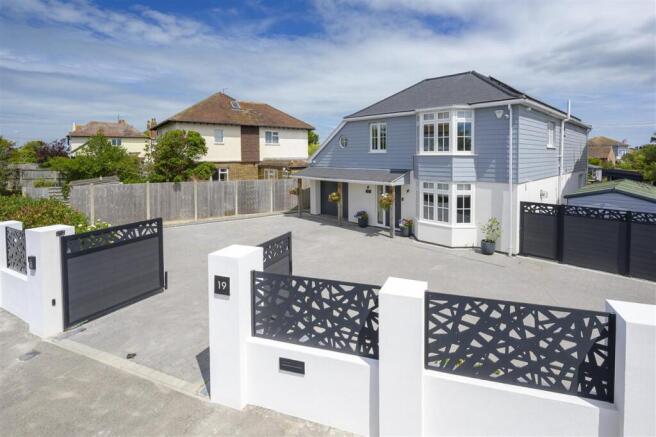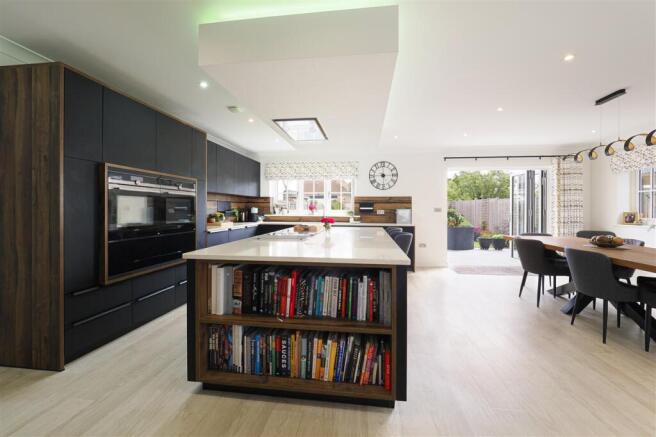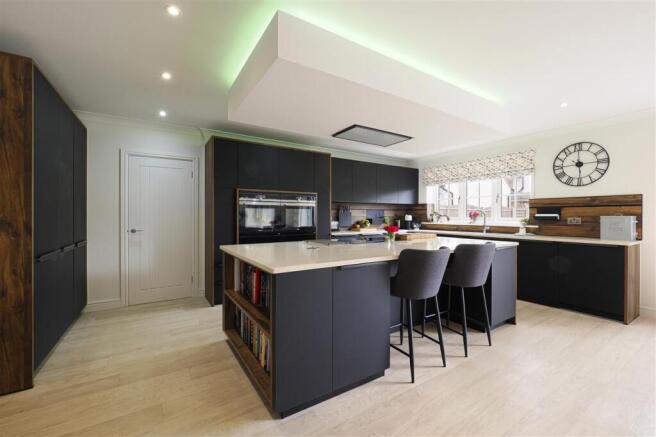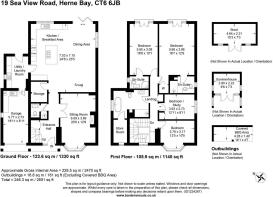
Compass House, Sea View Road, Herne Bay

- PROPERTY TYPE
Detached
- BEDROOMS
4
- BATHROOMS
3
- SIZE
Ask agent
- TENUREDescribes how you own a property. There are different types of tenure - freehold, leasehold, and commonhold.Read more about tenure in our glossary page.
Freehold
Key features
- Striking Detached Fully Renovated Residence
- Significantly Enhanced & Creatively Extended
- Elegant Decor & Fine Craftmanship
- Fully Integrated Schuller Kitchen & Separate Pantry
- Open Plan Living Area With Bi-fold Doors
- Four Bedrooms & Three Luxury Bathrooms
- Integral Garage With Conversion Opportunity STPC
- Vast Gated Driveway & Generous Rear Garden
- Exceptionally Energy Efficient
- EPC RATING: B - COUNCIL TAX: E
Description
Compass House exudes luxury with its modern finish, fine decor and quality craftsmanship. The current owners have an eye for detail and passion for interior design which is evident in this meticulous renovation. Aesthetic enhancements include a bespoke Schuller fully integrated kitchen, elegant bathrooms with RAK sanitary ware, and beautifully landscaped rear garden.
Every effort has been made to ensure the home operates at peak efficiency, with state-of-the-art features including a smart zoned heating system, full rewire, new double-glazed windows, high-performance insulation, and solar panels. These upgrades have contributed to a commendable B energy rating, significantly reducing energy consumption and supporting a more sustainable, eco-friendly lifestyle.
The façade features a striking combination of a slate roof, high-quality composite weatherboarding, and pale render. A pillared canopy shelters the garage and front door, which opens into an entrance hall boasting full-height ceilings and an elegant, locally crafted heritage staircase.
French doors lead into a bay-fronted sitting room with an attractive real flame gas fire. The open-plan living area, part of a thoughtfully designed extension, has Amtico flooring and flows seamlessly onto the garden through bi-fold doors. Distinct zones for cooking, dining, and relaxing are clearly defined, while maintaining a spacious, sociable atmosphere.
The kitchen, fitted by Smallbone Interiors and designed by the renowned German brand Schüller, combines contemporary style with exceptional quality. It features a sleek array of dark matte cabinetry accented with walnut detailing; all beautifully finished with Silestone worktops.
There is an array of Siemens integrated appliances includes a dishwasher, full-height fridge and freezer, microwave oven, steam oven, and warming drawers. The central island houses an induction hob with a built-in extractor, whilst the sink is equipped with a Quooker boiling tap offering instant boiling, filtered, and sparkling water.
The kitchen is further enhanced by a utility room with plenty of pace or laundry appliances and access to both the garden and the garage, which has been fully insulated and also has underfloor heating so could be converted offering additional accommodation STPC
The ground floor is completed by a well organised pantry and a well-appointed cloakroom.
Upstairs, the first floor offers four generously sized bedrooms and a beautifully finished family bathroom, featuring a freestanding slipper bath, RAK sanitary ware, and an Aqualisa shower. The two rear-facing bedrooms each exceed 18 feet in length and enjoy luxurious en-suite shower rooms and have been finished with a Julliet balcony enhancing both space and light.
OUTSIDE:
Compass House sits on a generous plot, fronted by a spacious gated driveway. To the rear, the beautifully landscaped garden features multiple seating areas thoughtfully positioned throughout, creating inviting spaces for relaxation and entertaining. A well-maintained lawn, bordered by vibrant planting, leads to a secondary patio area that also hosts a summer house, currently set up as a home office.
To the side of the property, there is a fully equipped outdoor kitchen, a discreet bin store, a storage shed, and convenient access back to the front driveway.
SITUATION:
Herne Bay is a charming seaside town located on the north coast of Kent. Known for its picturesque pebble beach and Victorian architecture, Herne Bay boasts a relaxed, family-friendly atmosphere. The town is famous for its long pier, beautiful coastal walks, and delightful seafront cafes. With a selection of independent shops and eateries, Herne Bay offers a great balance of traditional seaside charm and modern conveniences, making it a perfect location for those seeking tranquillity by the sea.
Whitstable (5 miles) is a trendy, vibrant coastal town with a rich maritime heritage. Famous for its oysters, Whitstable is a foodie haven with excellent seafood restaurants and cafés. The town is known for its bohemian vibe, with art galleries, boutique shops, and colourful beach huts lining the pebbled shores. Whitstable's narrow streets are full of character, and its lively harbour provides a perfect spot to enjoy fresh seafood. Its a delightful mix of old-world charm and contemporary culture, making it a popular spot for visitors and residents alike.
Margate (12miles) is a historic seaside town which has an arty vibe and home to the renowned Turner Contemporary gallery. Margates sandy beaches and lively promenade attract both holidaymakers and locals, while the town's vintage shops, cool cafes, and quirky arcades add to its nostalgic charm. Margate also has a vibrant cultural scene, with festivals, music events, and a bustling nightlife.
Canterbury (8 miles) is a historic city located in the heart of Kent, renowned for its stunning architecture, rich cultural heritage, and vibrant atmosphere. Famous for the iconic Canterbury Cathedral, a UNESCO World Heritage Site, the city has long been a place of pilgrimage and spiritual significance. Its charming streets are lined with a blend of medieval buildings, cobbled lanes, and modern shops, creating a unique and picturesque setting.
Canterbury is home to a thriving arts scene, with numerous galleries, theatres, and music venues, while its cafés and restaurants cater to a wide variety of tastes. As a university city, it also attracts students from across the globe, adding to its lively and youthful energy. Surrounded by beautiful countryside and just a short distance from the coast, Canterbury offers a perfect mix of history, culture, and modern living, making it a highly sought-after destination for both residents and visitors.
We endeavour to make our sales particulars accurate and reliable, however, they do not constitute o form part of an offer or any contract and none is to be relied upon as statements of representation or fact. Any services, systems and appliances listed in this specification have not been tested by us and no guarantee as to their operating ability or efficiency is given. All measurements and floor plans are a guide to prospective buyers only, and are not precise. Fixtures and fittings shown in any photographs are not necessarily included in the sale and need to be agreed with the seller.
Brochures
PDF brochure- COUNCIL TAXA payment made to your local authority in order to pay for local services like schools, libraries, and refuse collection. The amount you pay depends on the value of the property.Read more about council Tax in our glossary page.
- Ask agent
- PARKINGDetails of how and where vehicles can be parked, and any associated costs.Read more about parking in our glossary page.
- Yes
- GARDENA property has access to an outdoor space, which could be private or shared.
- Yes
- ACCESSIBILITYHow a property has been adapted to meet the needs of vulnerable or disabled individuals.Read more about accessibility in our glossary page.
- Ask agent
Compass House, Sea View Road, Herne Bay
Add an important place to see how long it'd take to get there from our property listings.
__mins driving to your place
Get an instant, personalised result:
- Show sellers you’re serious
- Secure viewings faster with agents
- No impact on your credit score
Your mortgage
Notes
Staying secure when looking for property
Ensure you're up to date with our latest advice on how to avoid fraud or scams when looking for property online.
Visit our security centre to find out moreDisclaimer - Property reference FPS1002769. The information displayed about this property comprises a property advertisement. Rightmove.co.uk makes no warranty as to the accuracy or completeness of the advertisement or any linked or associated information, and Rightmove has no control over the content. This property advertisement does not constitute property particulars. The information is provided and maintained by Foundation Estate Agents, Faversham. Please contact the selling agent or developer directly to obtain any information which may be available under the terms of The Energy Performance of Buildings (Certificates and Inspections) (England and Wales) Regulations 2007 or the Home Report if in relation to a residential property in Scotland.
*This is the average speed from the provider with the fastest broadband package available at this postcode. The average speed displayed is based on the download speeds of at least 50% of customers at peak time (8pm to 10pm). Fibre/cable services at the postcode are subject to availability and may differ between properties within a postcode. Speeds can be affected by a range of technical and environmental factors. The speed at the property may be lower than that listed above. You can check the estimated speed and confirm availability to a property prior to purchasing on the broadband provider's website. Providers may increase charges. The information is provided and maintained by Decision Technologies Limited. **This is indicative only and based on a 2-person household with multiple devices and simultaneous usage. Broadband performance is affected by multiple factors including number of occupants and devices, simultaneous usage, router range etc. For more information speak to your broadband provider.
Map data ©OpenStreetMap contributors.





