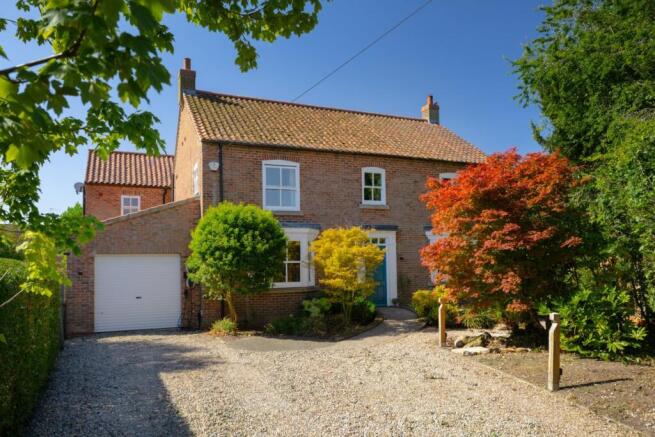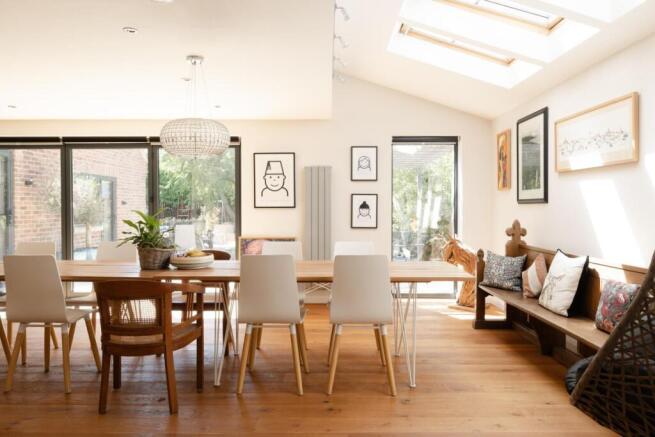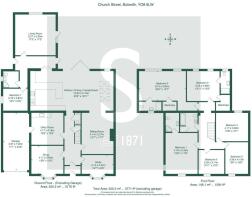
Church Street, Bubwith, Selby

- PROPERTY TYPE
Detached
- BEDROOMS
6
- BATHROOMS
5
- SIZE
Ask agent
- TENUREDescribes how you own a property. There are different types of tenure - freehold, leasehold, and commonhold.Read more about tenure in our glossary page.
Freehold
Key features
- Exceptionaml family home
- 6 Bedrooms
- 0.24 acre plot
- Attached garage
- Extensive open plan living kitchen
- No onward chain
- 3,771 sq.ft of internal living accommodation
- Impressive outdoor space
- Versatile Annexe living to the ground floor
Description
Discreetly set back from the road behind a sweeping gravel driveway, this impressive home offers a sense of privacy and grandeur from the very first approach. The driveway leads to a generous parking area and an integral garage, framed by mature planting and refined landscaping.
The current owners have undertaken an extensive programme of renovation and enhancement, resulting in a property that has been significantly extended, reconfigured, and exquisitely modernised throughout. The ground floor offers exceptional versatility, including the potential for an annexe-style living arrangement—ideal for multi-generational families or guest accommodation.
Upon entering through the charming front porch, you are welcomed into a spacious and elegant entrance hall, complete with a feature staircase and a stylishly appointed guest WC. To the front aspect, a private study and a formal lounge provide sophisticated spaces for work and relaxation. A substantial utility/boot room offers extensive storage, fitted laundry facilities, and direct access to the garage—perfect for practical family living.
To the opposite side of the hallway, a cosy living room/snug with a characterful log-burning stove flows seamlessly into the heart of the home—an expansive open-plan kitchen and dining area. Thoughtfully extended to create an exceptional family living and entertaining space, the rear of the property also features a state-of-the-art cinema room, a versatile study or guest bedroom, and a contemporary shower room.
The kitchen is a true culinary showpiece. Beautifully designed with grey shaker-style cabinetry and solid quartz worktops, it includes a large breakfast bar and a suite of premium integrated appliances: twin Bosch fridge-freezers, a Neff self-cleaning oven and combi microwave oven, induction hob and dishwasher. Expansive bi-fold doors open onto the rear garden, effortlessly blending indoor and outdoor living.
Upstairs, the first floor comprises six generously proportioned bedrooms. Three principal bedrooms benefit from luxurious en-suite facilities, each finished to an impeccable standard. The remaining bedrooms are served by a superbly appointed family bathroom, complete with a rainfall shower over bath, granite vessel sink, and built-in linen cupboard.
Externally, the property boasts a private, secure, and beautifully landscaped south-facing garden. Bathed in sunlight throughout the day, this serene space is ideal for alfresco dining and entertaining, with a large patio area offering the perfect setting for gatherings of family and friends. The property is perfectly positioned within a private 0.24-acre plot, and enjoys a tranquil setting surrounded by picturesque scenery and idyllic walking routes near the historic church.
Nestled in the heart of East Yorkshire, the highly regarded village of Bubwith offers a rare blend of timeless charm, rich heritage, and modern convenience. With roots dating back to the Domesday Book of 1086, this quintessential English village is steeped in history and character, surrounded by scenic countryside and picturesque walking routes. Residents enjoy an exceptional range of local amenities, including a well-regarded primary school, village shop, traditional public house, award-winning butcher, delicatessen, and hair salon.
Despite its peaceful rural setting, Bubwith is remarkably well connected, with nearby mainline stations at Howden and York providing direct rail links to London King’s Cross, Leeds, York, and Hull—making it an ideal location for those seeking a tranquil village lifestyle without sacrificing accessibility.
Offering exceptional space, elegant design, and a superb village setting with excellent connectivity, this beautifully re-imagined family home presents a rare opportunity to embrace the very best of country living in the heart of East Yorkshire.
All viewings are strongly encouraged and strictly via appointment only.
Tenure: Freehold
Services/Utilities: Oil central heating, Electricity, Water and Sewerage are understood to be connected
Broadband Coverage: Up to 1600* Mbps download speed
EPC Rating: 69 (C)
Council Tax: East Riding of Yorkshire Band F
Current Planning Permission: No current valid planning permissions
Viewings: Strictly via the selling agent – Stephensons Estate Agents –
*Download speeds vary by broadband providers so please check with them before purchasing.
Brochures
Church Street, Bubwith, SelbyBrochure- COUNCIL TAXA payment made to your local authority in order to pay for local services like schools, libraries, and refuse collection. The amount you pay depends on the value of the property.Read more about council Tax in our glossary page.
- Ask agent
- PARKINGDetails of how and where vehicles can be parked, and any associated costs.Read more about parking in our glossary page.
- Yes
- GARDENA property has access to an outdoor space, which could be private or shared.
- Yes
- ACCESSIBILITYHow a property has been adapted to meet the needs of vulnerable or disabled individuals.Read more about accessibility in our glossary page.
- Ask agent
Church Street, Bubwith, Selby
Add an important place to see how long it'd take to get there from our property listings.
__mins driving to your place
Get an instant, personalised result:
- Show sellers you’re serious
- Secure viewings faster with agents
- No impact on your credit score
Your mortgage
Notes
Staying secure when looking for property
Ensure you're up to date with our latest advice on how to avoid fraud or scams when looking for property online.
Visit our security centre to find out moreDisclaimer - Property reference 34055169. The information displayed about this property comprises a property advertisement. Rightmove.co.uk makes no warranty as to the accuracy or completeness of the advertisement or any linked or associated information, and Rightmove has no control over the content. This property advertisement does not constitute property particulars. The information is provided and maintained by Stephensons, Selby. Please contact the selling agent or developer directly to obtain any information which may be available under the terms of The Energy Performance of Buildings (Certificates and Inspections) (England and Wales) Regulations 2007 or the Home Report if in relation to a residential property in Scotland.
*This is the average speed from the provider with the fastest broadband package available at this postcode. The average speed displayed is based on the download speeds of at least 50% of customers at peak time (8pm to 10pm). Fibre/cable services at the postcode are subject to availability and may differ between properties within a postcode. Speeds can be affected by a range of technical and environmental factors. The speed at the property may be lower than that listed above. You can check the estimated speed and confirm availability to a property prior to purchasing on the broadband provider's website. Providers may increase charges. The information is provided and maintained by Decision Technologies Limited. **This is indicative only and based on a 2-person household with multiple devices and simultaneous usage. Broadband performance is affected by multiple factors including number of occupants and devices, simultaneous usage, router range etc. For more information speak to your broadband provider.
Map data ©OpenStreetMap contributors.






