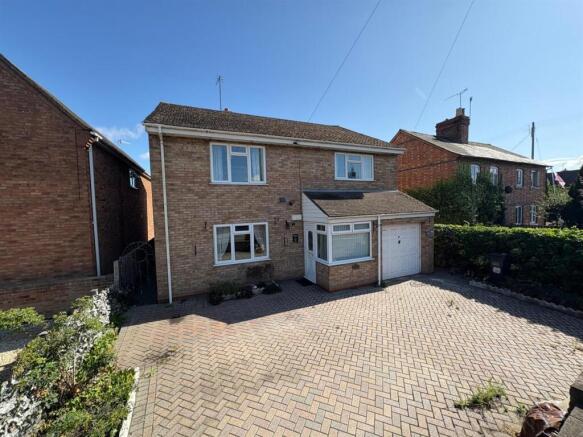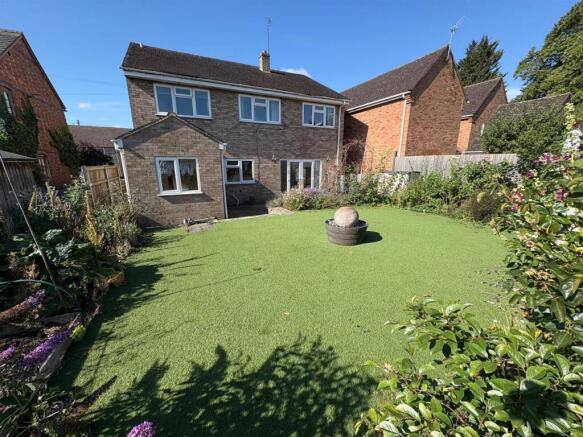
Main Street, Bretforton, Evesham

- PROPERTY TYPE
Detached
- BEDROOMS
4
- BATHROOMS
1
- SIZE
Ask agent
- TENUREDescribes how you own a property. There are different types of tenure - freehold, leasehold, and commonhold.Read more about tenure in our glossary page.
Freehold
Key features
- Generous Detached Family Home Set in a Popular Local Village
- Well Served Village with Local Store, Church, Renowned First School and Historic Public House
- Four Double Bedrooms
- Living Room & Dining Room
- Utility and Cloakroom
- Kitchen
- Off Road Parking and an Integral Garage
- Gas Central Heating and Double Glazing
- Available with No Onward Chain
- EPC RATING C / COUNCIL TAX BAND E
Description
There are four bedrooms to the first floor with a modern refitted family bathroom, whilst on the ground floor there is a living room, dining room, cloakroom, kitchen and utility.
Viewing of this excellent 'chain free' prospect is highly recommended to appreciated the space and potential that this property has to offer.
The Location - Bretforton, Worcestershire – why locals love it - a postcard setting, minutes from the Cotswolds
Bretforton sits in the fertile Vale of Evesham, about 4?½ miles east of Evesham and on the northern fringe of the Cotswold Area of Outstanding Natural Beauty. Rolling orchards, market-garden fields and handsome thatched cottages give the village real story-book charm without cutting you off from larger towns or the M5.
Heritage you can actually live in. The 15th-century, National Trust–owned Fleece?Inn is the village hub: low beams, roaring fires in winter, an orchard beer-garden in summer and award-winning food and ale. St?Leonard’s Church (13th?c.) and a sprinkling of Jacobean and Gothic manor houses add still more character along with The Fleece Inn.
For a place of just under 1,500 residents, Bretforton packs in a lot:
The same courtyard hosts the quirky May Asparagus Auction, drawing crowds from across the county.
Annual Bretforton Show, thriving garden & history clubs, two Morris sides, cricket, hockey, football and even parish-games champions.
Culture on your doorstep: Hidden down a tree-lined drive you’ll find Theatre barn, a beautifully restored medieval tithe-barn-turned-theatre that now programmes concerts, drama and arts events – even doubling as a sought-after wedding venue.
bretfortongrange.org
Handy everyday amenities: A resident-run community shop and café, primary school, garage, sports & social club, village hall and Memorial Hall cover daily needs, while Evesham’s supermarkets are ten minutes by car.
Good schooling & family credentials: Bretforton Village School earned a solid Good rating from Ofsted in 2022, and the pre-school playgroup runs from the Memorial Hall – handy for young families.
Surprisingly well connected: Honeybourne station (4mi) puts London Paddington about 1h 40m away and offers direct trains to Worcester and Oxford. Frequent buses and the B4035 link the village to Evesham and Chipping Campden.
Entrance Porch - A upvc double glazed door opens to the Enclosed Porch with a quarry tiled floor and a door to:
Reception Hall - with stairs to the first floor having a cupboard below, having a panel radiator and doors leading off:
Cloakroom - having an obscure double glazed window and a modern white low level WC and wash basin.
Living Room - 5.31m x 4.42m (17'5 x 14'6) - having a double glazed window to the front, panel radiator, inset ceiling spotlighting, a fireplace with an inset gas coal effect fire and a door to:
Dining Room - 4.45m x 2.90m (14'7 x 9'6) - with twin double glazed doors opening to the rear garden, a panel radiator and a door to:
Kitchen - 4.34m x 2.90m (14'3 x 9'6) - having double glazed windows to the side and rear and fitted with a range of cupboards, drawers and work surfaces. There is a four ring gas cooker hob with extractor hood above, a raised oven and microwave, along with an integral fridge. A doorway opens to:
Utility Room - 2.44m x 1.91m (8' x 6'3) - with a double glazed window to the rear, a single drainer sink and a double glazed door to the side access.
First Floor Landing - with access to the loft and doors leading off.
Bedroom One - 4.45m x 3.73m (14'7 x 12'3) - with a double glazed window to the front and a panel radiator.
Bedroom Two - 3.73mx 3.38m (12'3x 11'1) - with a double glazed window to the front, a panel radiator and a built in wardrobe.
Bedroom Three - 3.56m x 3.43m (11'8 x 11'3) - having a double glazed window to the rear and a panel radiator.
Bedroom Four - 4.50m x 2.49m (14'9 x 8'2) - with a double glazed window to the rear and a panel radiator.
Bathroom - having an obscure double glazed window to the rear and fitted with a modern white suite comprising a vanity wash basin with storage below and a P bath with a glass splash screen and a rainfall shower. The airing cupboard provides storage and houses the immersion heater and a Worcester boiler.
Outside - The front of the property provides off road parking for several vehicles and gives access to the Garage: having an up and over door, lighting and an internal door.
A gated side access leads to the rear garden which is laid out with an artificial lawn that is surrounded by well stocked borders and a paved area of patio.
Referrals - We routinely refer to the below companies in connection with our business. It is your decision whether you choose to deal with these. Should you decide to use a company below, referred by Leggett & James ltd, you should know that Leggett & James ltd would receive the referral fees as stated. Team Property Services £100 per transaction on completion of sale and £30 of Love2Shop vouchers on completion of sale per transaction.
Brochures
Main Street, Bretforton, EveshamYouTubeBrochure- COUNCIL TAXA payment made to your local authority in order to pay for local services like schools, libraries, and refuse collection. The amount you pay depends on the value of the property.Read more about council Tax in our glossary page.
- Band: E
- PARKINGDetails of how and where vehicles can be parked, and any associated costs.Read more about parking in our glossary page.
- Yes
- GARDENA property has access to an outdoor space, which could be private or shared.
- Yes
- ACCESSIBILITYHow a property has been adapted to meet the needs of vulnerable or disabled individuals.Read more about accessibility in our glossary page.
- Ask agent
Energy performance certificate - ask agent
Main Street, Bretforton, Evesham
Add an important place to see how long it'd take to get there from our property listings.
__mins driving to your place
Get an instant, personalised result:
- Show sellers you’re serious
- Secure viewings faster with agents
- No impact on your credit score



Your mortgage
Notes
Staying secure when looking for property
Ensure you're up to date with our latest advice on how to avoid fraud or scams when looking for property online.
Visit our security centre to find out moreDisclaimer - Property reference 34055274. The information displayed about this property comprises a property advertisement. Rightmove.co.uk makes no warranty as to the accuracy or completeness of the advertisement or any linked or associated information, and Rightmove has no control over the content. This property advertisement does not constitute property particulars. The information is provided and maintained by Leggett & James, Evesham. Please contact the selling agent or developer directly to obtain any information which may be available under the terms of The Energy Performance of Buildings (Certificates and Inspections) (England and Wales) Regulations 2007 or the Home Report if in relation to a residential property in Scotland.
Auction Fees: The purchase of this property may include associated fees not listed here, as it is to be sold via auction. To find out more about the fees associated with this property please call Leggett & James, Evesham on 01386 571539.
*Guide Price: An indication of a seller's minimum expectation at auction and given as a “Guide Price” or a range of “Guide Prices”. This is not necessarily the figure a property will sell for and is subject to change prior to the auction.
Reserve Price: Each auction property will be subject to a “Reserve Price” below which the property cannot be sold at auction. Normally the “Reserve Price” will be set within the range of “Guide Prices” or no more than 10% above a single “Guide Price.”
*This is the average speed from the provider with the fastest broadband package available at this postcode. The average speed displayed is based on the download speeds of at least 50% of customers at peak time (8pm to 10pm). Fibre/cable services at the postcode are subject to availability and may differ between properties within a postcode. Speeds can be affected by a range of technical and environmental factors. The speed at the property may be lower than that listed above. You can check the estimated speed and confirm availability to a property prior to purchasing on the broadband provider's website. Providers may increase charges. The information is provided and maintained by Decision Technologies Limited. **This is indicative only and based on a 2-person household with multiple devices and simultaneous usage. Broadband performance is affected by multiple factors including number of occupants and devices, simultaneous usage, router range etc. For more information speak to your broadband provider.
Map data ©OpenStreetMap contributors.





