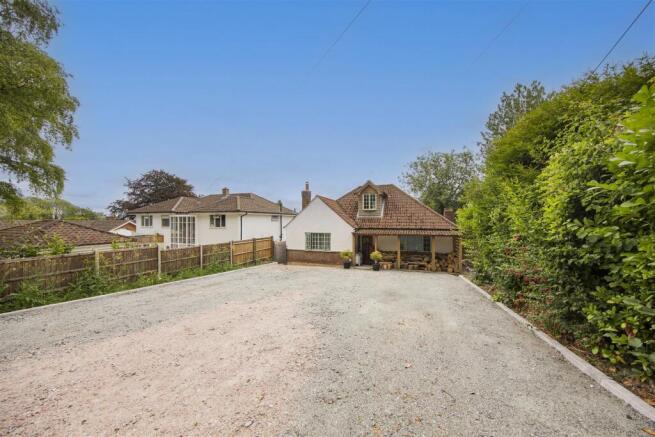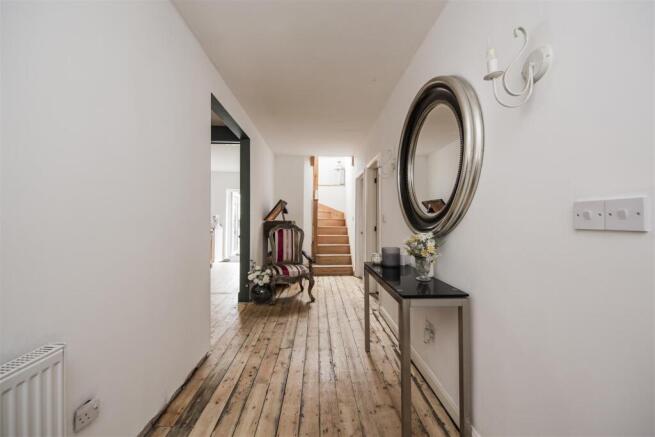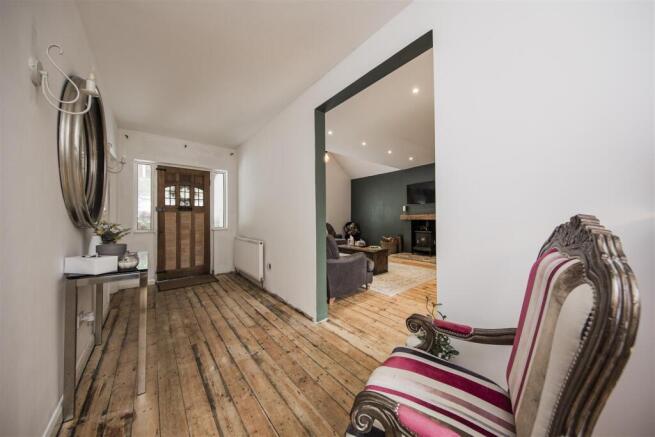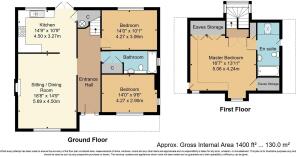
Pilgrims Way, Trottiscliffe, West Malling

- PROPERTY TYPE
Detached
- BEDROOMS
3
- BATHROOMS
2
- SIZE
1,400 sq ft
130 sq m
- TENUREDescribes how you own a property. There are different types of tenure - freehold, leasehold, and commonhold.Read more about tenure in our glossary page.
Freehold
Key features
- Detached house three bedroom house
- Three spacious bedrooms over two floors
- Two modern bathrooms
- Large reception room
- Private rear garden
- Rural views, peaceful setting
- Walk to village pubs
- Near popular local school
- Easy access to motorways
- No onward chain, move in ready
Description
The residence features three well-proportioned bedrooms set over two floors giving felxibility of use, providing ample space for relaxation and rest. With two bathrooms, morning routines will be a breeze, ensuring comfort for all family members. The inviting reception room serves as a welcoming area for both family gatherings and entertaining guests.
One of the standout features of this property is the expansive parking area, accommodating multiple vehicles, which is a rare find in such a picturesque setting. The absence of an onward chain allows for a smooth and swift transition into your new home.
Surrounded by stunning rural views, this house is perfect for those who appreciate the beauty of nature. The property is conveniently located within walking distance to local village pubs, where you can enjoy a pint or a meal, as well as a popular school, making it an excellent choice for families. Additionally, the vibrant town of West Malling is just a short drive away, offering a variety of shops, restaurants, and amenities.
In summary, this charming home on Pilgrims Way presents a unique opportunity to embrace a peaceful lifestyle while remaining connected to the conveniences of modern living. Don't miss the chance to make this delightful property your own.
Entrance Hall - This welcoming entrance hall features charming stripped wooden floors that extend through much of the ground floor. The walls are painted a crisp white, creating a bright and airy atmosphere, and a large round mirror and classic furniture add a touch of elegance. The hallway provides access to the sitting/dining room, kitchen, and stairs to the first floor.
Sitting / Dining Room - 18'8" x 14'9" - The sitting and dining room is a spacious area with light wooden flooring and dark green walls contrasted by a floral wallpaper feature. A wood-burning stove with a stone hearth adds warmth and character, while comfortable sofas and a wooden dining table create a versatile space for relaxing and entertaining. Large windows provide natural light, enhancing the cosy yet stylish feel of the room.
Kitchen - 14'9" x 10'9" - The kitchen is a bright, practical space featuring a combination of white cabinetry and wooden work surfaces, complemented by warm wooden floors. A large central island provides extra preparation space, and modern appliances including a range cooker and dishwasher are integrated for convenience. French doors open to the garden, allowing natural light to flood in and creating easy access for outdoor dining and entertaining.
Bedroom 2 / Study - 14'0" x 9'6" - This versatile room is currently used as a home office and exercise space. It features a soft mauve wall colour with matching wood panelling, paired with a dark carpeted floor for comfort. The room is well lit by a double window and has ample space for multiple desks and a daybed, making it ideal for working from home or hobbies.
Bathroom - The family bathroom has a fresh and contemporary feel with patterned floor tiles and white cabinetry beneath the washbasin. It includes a bath with shower over, a toilet, and a small window to bring in natural light. Storage shelves are neatly integrated for convenience.
Bedroom 3 - 14'0 x 10'1 - A spacious double bedroom overlooking the rear garden.
Landing - The landing is a bright and airy space at the top of the stairs, featuring a large window which allows plenty of natural light to flood the area. The wooden banister adds a warm, traditional touch to this often overlooked space, connecting the ground floor to the bedrooms and bathroom on the upper floor.
Master Bedroom - 16'7" x 13'11" - The master bedroom is a spacious and relaxing retreat with neutral tones and a patterned bedspread that adds subtle interest. The sloping ceilings and dormer windows create a cosy atmosphere, while built-in storage along the lower walls maximises space. French doors lead out to a balcony, offering views over the garden and beyond.
En Suite - The en suite bathroom is bright and clean with simple white tiles and fittings. It features a bathtub, toilet, and washbasin, all set on a tiled floor. The room provides a private and practical space within the master suite.
Rear Garden - The rear garden offers a spacious outdoor area with a paved patio, ideal for relaxing or entertaining. Beyond the patio is a large lawn bordered by fencing and mature trees, providing privacy and a natural outlook. The garden enjoys open views over the surrounding greenery, creating a peaceful and private setting.
Front Exterior - The front exterior of the property features a large gravel driveway with ample parking space, bordered by mature hedging and fencing for privacy. The house itself has a charming character with a white rendered facade, a tiled roof, and a covered porch alongside a log store, adding to the rural feel of the home.
Location - Located in the Kent Downs Area of Outstanding Natural Beauty, Trottiscliffe is a charming Kentish village with a good community spirit and a range of day-to-day amenities including local shopping, a public house, church and popular primary school. The nearby historic market town of West Malling offers an eclectic range of boutique shops, coffee shops, public houses and restaurants as well as a GP surgery and mainline train station with services to London Victoria. Slightly further afield, Sevenoaks offers more extensive shopping, service, leisure and recreational amenities. Local leisure facilities include golf at Wrotham Heath and West Malling, a David Lloyd Leisure Centre, Trosley Country Park and motor racing at Brands Hatch.
Communications links are excellent: the nearby M26 and M20 provide easy access to the M2, M25 and national motorway network, Ashford International, the Port of Dover and Channel Tunnel at Folkestone offer regular services to the Continent and Borough Green & Wrotham station offers regular services to central London in around 45 minutes.
The area offers a good selection of state primary and secondary schooling including Meopham School (rated Outstanding by Ofsted), together with grammar schooling in Maidstone, Tonbridge and Tunbridge Wells and several noted independent schools including Cobham Hall, St. Andrew’s, Rochester Independent College, King’s and Gad’s Hill.
West Malling 3.7 miles, Sevenoaks 10.0 miles, Borough Green & Wrotham station 3.6 miles (London Victoria 47 minutes), M26 (Jct. 2a) 2.3 miles, M20 (Jct. 2) 3.1 miles, London City Airport 27.4 m
Brochures
Pilgrims Way, Trottiscliffe, West MallingBrochure- COUNCIL TAXA payment made to your local authority in order to pay for local services like schools, libraries, and refuse collection. The amount you pay depends on the value of the property.Read more about council Tax in our glossary page.
- Band: E
- PARKINGDetails of how and where vehicles can be parked, and any associated costs.Read more about parking in our glossary page.
- Yes
- GARDENA property has access to an outdoor space, which could be private or shared.
- Yes
- ACCESSIBILITYHow a property has been adapted to meet the needs of vulnerable or disabled individuals.Read more about accessibility in our glossary page.
- Ask agent
Pilgrims Way, Trottiscliffe, West Malling
Add an important place to see how long it'd take to get there from our property listings.
__mins driving to your place
Get an instant, personalised result:
- Show sellers you’re serious
- Secure viewings faster with agents
- No impact on your credit score
Your mortgage
Notes
Staying secure when looking for property
Ensure you're up to date with our latest advice on how to avoid fraud or scams when looking for property online.
Visit our security centre to find out moreDisclaimer - Property reference 34055648. The information displayed about this property comprises a property advertisement. Rightmove.co.uk makes no warranty as to the accuracy or completeness of the advertisement or any linked or associated information, and Rightmove has no control over the content. This property advertisement does not constitute property particulars. The information is provided and maintained by Ibbett Mosely, West Malling. Please contact the selling agent or developer directly to obtain any information which may be available under the terms of The Energy Performance of Buildings (Certificates and Inspections) (England and Wales) Regulations 2007 or the Home Report if in relation to a residential property in Scotland.
*This is the average speed from the provider with the fastest broadband package available at this postcode. The average speed displayed is based on the download speeds of at least 50% of customers at peak time (8pm to 10pm). Fibre/cable services at the postcode are subject to availability and may differ between properties within a postcode. Speeds can be affected by a range of technical and environmental factors. The speed at the property may be lower than that listed above. You can check the estimated speed and confirm availability to a property prior to purchasing on the broadband provider's website. Providers may increase charges. The information is provided and maintained by Decision Technologies Limited. **This is indicative only and based on a 2-person household with multiple devices and simultaneous usage. Broadband performance is affected by multiple factors including number of occupants and devices, simultaneous usage, router range etc. For more information speak to your broadband provider.
Map data ©OpenStreetMap contributors.








