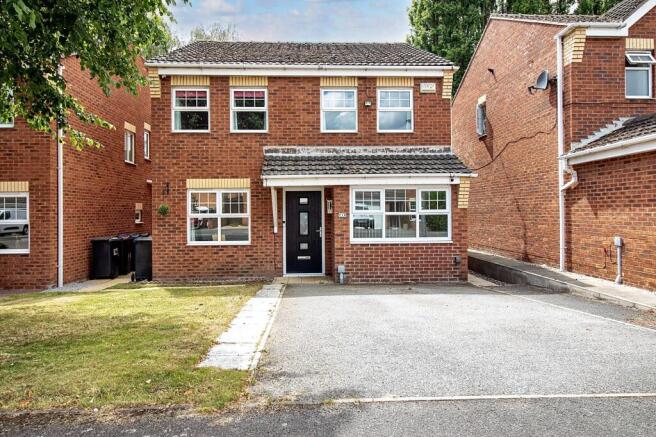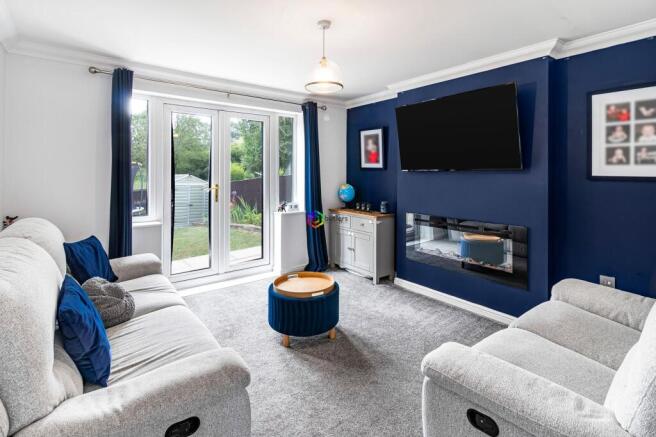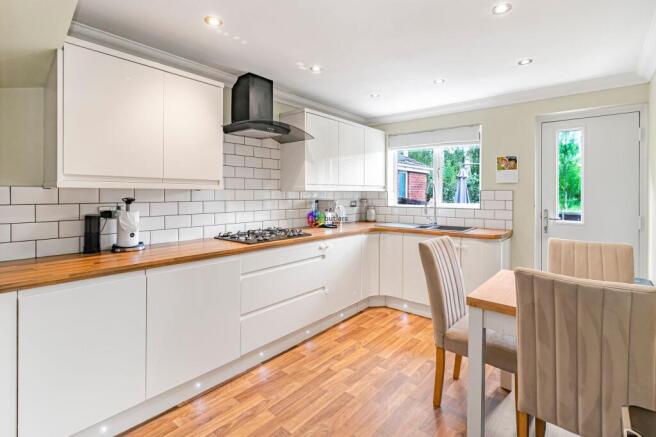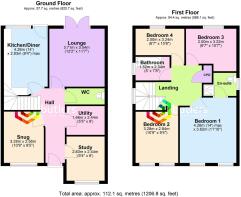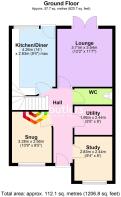Bayford Way, Wombwell, S73

- PROPERTY TYPE
Detached
- BEDROOMS
4
- BATHROOMS
2
- SIZE
1,249 sq ft
116 sq m
- TENUREDescribes how you own a property. There are different types of tenure - freehold, leasehold, and commonhold.Read more about tenure in our glossary page.
Freehold
Key features
- Offers over £260,000
- Four Bedroom Detached House
- Backing onto woodland.
- Lovely white kitchen.
- Modern lounge with twin doors to the garden.
- En Suite to main bedroom
- Converted garage to further reception room
- Double width driveway
Description
Offers over £260,000
Presenting a stunning four-bedroom detached house nestled in a serene neighbourhood, this charming property offers a perfect blend of modern living and natural surroundings. Situated in close proximity to woodland, this picturesque retreat promises tranquillity and comfort.
Upon entering, one is greeted by a lovely white kitchen, exuding elegance and functionality. The kitchen serves as a focal point, ideal for both culinary enthusiasts and those who appreciate a well-designed space. Adjacent to the kitchen, a modern lounge awaits, boasting twin doors that open seamlessly to the garden, inviting natural light and fresh air indoors.
The main bedroom is a sanctuary of relaxation, featuring an en suite bathroom that epitomises luxury and convenience. With tasteful finishes and ample space, the main bedroom offers a private oasis for moments of respite.
Additionally, the property boasts a converted garage that has been transformed into a further reception room, providing versatility and additional living space to suit varying needs. Whether used as a home office, entertainment area, or guest room, this bonus space offers endless possibilities for customisation.
Outside, a double width driveway ensures ample parking space for residents and guests alike, adding a touch of practicality to the property. Whether hosting gatherings or simply enjoying day-to-day living, this feature enhances the overall functionality of the home.
In summary, this four-bedroom detached house presents a unique opportunity to embrace a lifestyle of comfort, style, and convenience. With its idyllic location backing onto woodland, delightful kitchen, modern lounge, en suite main bedroom, converted garage, and double width driveway, this property embodies the essence of contemporary living. Experience the allure of this charming abode and discover the endless possibilities it holds for creating a truly inviting and welcoming home.
EPC Rating: C
Hall
The front door leads into a traditional hall providing access to all ground floor rooms.
Snug
3.28m x 2.56m
This snug is at the front of the house and is currently used as a playroom. It is a nice size for a snug, playroom or formal dining room.
Lounge
3.71m x 3.54m
A lovely formal lounge at the rear of the property, decorated in classic colours with a feature fire inset to the chimney breast. With twin doors leading out the rear garden its a super space to relax.
Kitchen / Diner
4.26m x 2.83m
Fitted with a range of modern gloss white units under a contrasting wood block effect work surface. There is an eye level double oven , a five burner gas hob with extractor above and a modern sink with spray mixer tap beneath the window overlooking the rear garden next to the back door. Plenty of space for a table and chair set for those who wish to cook and entertain.
Study
2.83m x 2.44m
If you need a work from home space or the opportunity to create a ground floor bedroom then this space is for you. Part of the converted garage there is a window to the front and a door to the hall.
Utility Area
1.66m x 2.44m
With a washing machine and dryer, this area is multifunctional as a store and utility area. Being part of the converted garage, there is a stud wall between this room and the study, offering numerous opportunities.
WC
A modern downstairs WC fitted with a white WC and a white wash hand basin on a vanity unit.
Landing
A nice galleried landing area with a window to the side provides access to all bedrooms and the family bathroom. There is a useful storage cupboard.
Bedroom One
4.26m x 3.62m
This bedroom is a great space to unwind with space for full height wardrobes, twin windows to the front and access to the en-suite.
En-Suite
Fitted with modern white back to the wall WC and white wash hand basin in the vanity unit there is a full shower cubicle behind the door and a window to the side. The luxury of your own shower room attached to the main bedroom.
Bedroom Two
3.28m x 2.84m
A delightful bedroom currenlty dressed in pink with twin windows to the front.
Bedroom Three
2m x 3.22m
A third double bedroom at the rear of the house.
Bedroom Four
2m x 3.24m
The forth double bedroom is currently used as a home office but could take a double bedroom.
Bathroom
1.52m x 2.34m
Tiled in a modern grey tile with a white bath, white WC and a white wash hand basin on a pedestal. There is a window to the side.
Garden
Enclosed rear garden with patio seating area offering a great space to relax in the British weather. The lawned area offers a great space for play and is ideal for families or those who enjoy gardening.
Parking - Driveway
A double width driveway to the front of the property.
- COUNCIL TAXA payment made to your local authority in order to pay for local services like schools, libraries, and refuse collection. The amount you pay depends on the value of the property.Read more about council Tax in our glossary page.
- Band: D
- PARKINGDetails of how and where vehicles can be parked, and any associated costs.Read more about parking in our glossary page.
- Driveway
- GARDENA property has access to an outdoor space, which could be private or shared.
- Private garden
- ACCESSIBILITYHow a property has been adapted to meet the needs of vulnerable or disabled individuals.Read more about accessibility in our glossary page.
- Ask agent
Energy performance certificate - ask agent
Bayford Way, Wombwell, S73
Add an important place to see how long it'd take to get there from our property listings.
__mins driving to your place
Get an instant, personalised result:
- Show sellers you’re serious
- Secure viewings faster with agents
- No impact on your credit score



Your mortgage
Notes
Staying secure when looking for property
Ensure you're up to date with our latest advice on how to avoid fraud or scams when looking for property online.
Visit our security centre to find out moreDisclaimer - Property reference e72a978d-5e26-41f9-a295-876806069ea8. The information displayed about this property comprises a property advertisement. Rightmove.co.uk makes no warranty as to the accuracy or completeness of the advertisement or any linked or associated information, and Rightmove has no control over the content. This property advertisement does not constitute property particulars. The information is provided and maintained by Butlers Estate Agents, Sheffield. Please contact the selling agent or developer directly to obtain any information which may be available under the terms of The Energy Performance of Buildings (Certificates and Inspections) (England and Wales) Regulations 2007 or the Home Report if in relation to a residential property in Scotland.
*This is the average speed from the provider with the fastest broadband package available at this postcode. The average speed displayed is based on the download speeds of at least 50% of customers at peak time (8pm to 10pm). Fibre/cable services at the postcode are subject to availability and may differ between properties within a postcode. Speeds can be affected by a range of technical and environmental factors. The speed at the property may be lower than that listed above. You can check the estimated speed and confirm availability to a property prior to purchasing on the broadband provider's website. Providers may increase charges. The information is provided and maintained by Decision Technologies Limited. **This is indicative only and based on a 2-person household with multiple devices and simultaneous usage. Broadband performance is affected by multiple factors including number of occupants and devices, simultaneous usage, router range etc. For more information speak to your broadband provider.
Map data ©OpenStreetMap contributors.
