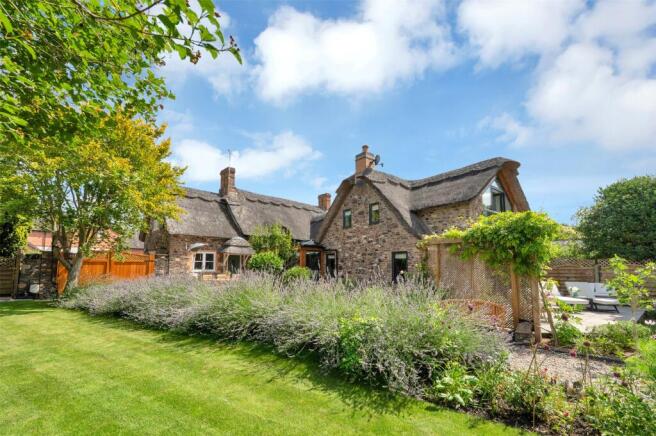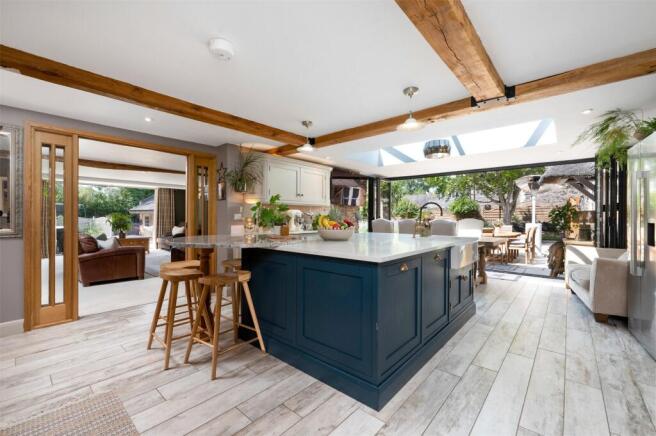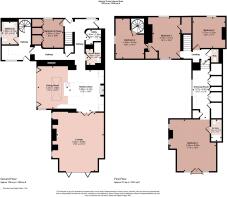
Main Street, Swithland, Loughborough

- PROPERTY TYPE
Detached
- BEDROOMS
5
- BATHROOMS
3
- SIZE
Ask agent
- TENUREDescribes how you own a property. There are different types of tenure - freehold, leasehold, and commonhold.Read more about tenure in our glossary page.
Freehold
Key features
- Charming Character Cottage
- Five Bedrooms
- Three Bathrooms/Shower Rooms
- Three Reception Areas
- Many Character Features
- High Quality and Bespoke Interior
- Delightful Rear Garden
- Energy Rating Exempt
- Council Tax Band G
- Tenure Freehold
Description
Dating back to 1844, Herons Rest has been meticulously extended and renovated to the highest standard, showcasing a stunning open-plan living/dining kitchen with bespoke handcrafted cabinetry, an iconic Aga, and a striking contemporary glazed extension that fills the space with natural light and opens out to the landscaped gardens.
The accommodation is as generous as it is stylish, featuring a sizeable main lounge with bi-folding doors to the garden, a versatile study, a well-appointed utility room, cloakroom/WC, and a cosy fifth double bedroom/snug. A luxurious ground floor bathroom and an additional shower room add further flexibility for modern family living.
Upstairs, four beautifully appointed bedrooms await, including a show-stopping principal suite complete with a walk-through dressing room, modern en-suite shower room, and a charming Juliette balcony overlooking the gardens. An additional toilet completes the first floor accommodation.
The Gardens & Grounds
Set behind electric gates, a sweeping gravel driveway leads to a collection of stone outbuildings currently styled as a home gym, bar, and garden store, adding both practicality and lifestyle appeal.
The gardens are truly spectacular, featuring meticulously curated cottage-style planting, a spacious patio terrace ideal for outdoor entertaining, a quaint summerhouse, manicured lawns, and a serene stream with beautiful stone steps leading down to the water’s edge.
This captivating home is a rare opportunity and early viewing is essential to appreciate the remarkable quality, character, and lifestyle Herons Rest has to offer.
Location
Swithland is a highly desirable village in the heart of Charnwood Forest with an active community revolving around the primary school, a smart gastro pub/restaurant (The Griffin) and church. The village is famously associated with Swithland slate, which for centuries has been used for construction and particularly roofing slate which is characterised by its attractive graduated construction which can be seen on numerous properties across Leicestershire. Swithland reservoir a nature reserve and area of outstanding natural beauty is situated just outside the village. The Great Central Steam Railway runs past the village on the line from Loughborough to Birstall and crosses the reservoir itself via a magnificent arched bridge. There are extensive shops/facilities at the nearby villages of Rothley, Quorn and Woodhouse Eaves. Charnwood Forest is well known for its outstanding property picturesque villages, natural tourist attractions including Old John in Bradgate Park (the former home of Lady Jane Grey), The Outwoods and The Beacon. Golf is at nearby Rothley Park Golf Club and local shopping facilities are available at nearby Woodhouse Eaves and Rothley. Private schooling is available at the excellent Endowed Schools in Loughborough and the area is particularly well placed for commuting to Leicester and London via the direct train service from Leicester and the M1 at Markfield.
Entrance Hall
With access via a solid door from the front into a charming a welcoming hallway with exposed painted beams to the ceiling wood effect tiled flooring throughout, stairs to the first floor landing with stair tread lighting, understairs storage which houses the electricity consumer unit and further built-in cupboard which houses the Worcester gas central heating boiler with hot water cylinder. Doors to:
Living/Dining Kitchen
This fabulous kitchen comprises a bespoke hand painted range of units with granite worktops and large central island with circular adjoining breakfast bar. Integrated within the kitchen is an Aga, combination oven/microwave, fridge, dishwasher, bins, a twin ceramic Belfast sink and a fabulous butlers pantry. Space for freestanding fridge/freezer with water connection and large space within the room for dining table and chairs and informal seating. A large glass ceiling lantern floods natural light into the room and wide bi-folding aluminium glazing connects the kitchen the garden. Throughout the room there is an attractive mix of oak beams and original stone walling. Oak French doors lead to:
Lounge
This stylish living room has wide bi-folding doors connecting the home to the garden, a central fireplace with living flame gas fire in the stylish of a multi-fuel stove, chimney breast recess with integrated lighting and further side glazing overlooking the gardens.
Utility Room
With space for an additional American style fridge/freezer, fitted utility cupboards with sink and plumbing for a washing machine.
Shower Room/WC
Having a wet room system and a large walk-in shower with rain drench shower head and second attachment. There is a toilet and wash hand basin with tiling to the walls and floor and painted beams to the ceiling.
Inner Hallway
With a bench seated window overlooking the kitchen, beams to the ceiling and tiled flooring, door through to:
Home Office
A versatile space with original beamed ceiling and exposed stone walling with feature uplighters, fitted oak desk and integrated shelving, oak door to the outside and a feature spiral staircase leading to the first floor. Door to:
Bathroom
A luxury bathroom fitted with a three piece contemporary suite comprising twin ended bathtub, wash hand basin, toilet with window to the side, contemporary tiling to the walls and floor.
Snug/Bedroom Five
Formerly a snug with an inglenook fireplace which has been more recently converted into a fifth double bedroom. This room has original lattice style glazing with wood shutters, beams to the ceiling and wood effect tiled flooring, there are triple custom built wardrobes that are set within the original inglenook which is still located behind.
First Floor Landing
With oak panel and latch doors that lead off to:
Bedroom One
An impressive principal bedroom suite with a walk-through dressing room, main bedroom with Juliette balcony and luxury en-suite.
Dressing Room
Having an eyebrow window overlooking the garden with wooden shutter and an extensive range of built-in cupboards providing clothes hanging and shelving with spotlights to the ceiling and opening into the bedroom.
Bedroom
The main bedroom is a highlight of the property with architectural glazing overlooking the rear garden with central doors opening onto a Juliette balcony. Further glazing to the side. The focal point within the room is the twin ended Heritage bathtub with freestanding mixer tap and shower attachment.
En-suite
A four piece en-suite with large double shower cubicle with rainwater shower head and a second attachment. Vanity unit with wash hand basin, toilet and bidet with tiling to the walls and floor and spotlights to the ceiling.
Bedroom Two
A double room with the original lattice glazed window to the front and wooden shutters, access through to a loft space.
Bedroom Three
A third double room which also has internal links to the fourth bedroom. This highly attractive room benefits from a dual aspect with original lattice glazed window to the front and eyebrow window to the rear, both with wooden shutters. There are two generous storage cupboards and an original cast iron painted fireplace, oak latch door and step up to:
Bedroom Four
This fourth bedroom is accessed independently via a spiral staircase and also through bedroom three. With stripped wood flooring and a window with wooden shutters overlooking the side, original style radiators and oak panelling latched doors.
WC
Fitted with a two piece suite comprising a toilet and wash hand basin with modern tiling, lit recess shelving and chrome towel heater.
Outside
The property abuts Main Street and has a delightful front entrance door with thatched canopy and iron railings. There is wide electric gated access along the right hand side of the property which leads onto an expansive gravel driveway where there is vast parking beyond which leads to the outbuildings/potential garaging. The gardens must be viewed to be appreciated and they have been beautifully landscaped with an abundance of colour. Wrapping around the perimeter of the property is a large continuous patio which offers an ideal space for dining adjacent to the kitchen and a further patio to the rear of the lounge. Beyond is a manicured lawn and access to a summerhouse. There is a large granite stone detached outbuilding, part of which is open fronted with an adjoining outhouse. The open fronted building is used as a garden room, home gym and bar area, but could also be utilised as a carport or garage. The adjoining store is accessed via a multi-paned glazed door (truncated)
Services & Miscellaneous
The property is connected with mains gas, electric, water and drainage and the property is Grade II listed and located within the conservation area of Swithland. The property has an Hungarian water reed thatch which was replaced in its entirety approximately 5 years ago. It is our understanding that a typical lifespan of this type of thatch is 25-30 years and therefore the thatch has a long lifespan remaining. To check Internet and Mobile Availability please use the following link: checker.ofcom.org.uk/en-gb/broadband-coverage To check Flood Risk please use the following link: check-long-term-flood-risk.service.gov.uk/postcode
Brochures
Particulars- COUNCIL TAXA payment made to your local authority in order to pay for local services like schools, libraries, and refuse collection. The amount you pay depends on the value of the property.Read more about council Tax in our glossary page.
- Band: G
- PARKINGDetails of how and where vehicles can be parked, and any associated costs.Read more about parking in our glossary page.
- Yes
- GARDENA property has access to an outdoor space, which could be private or shared.
- Yes
- ACCESSIBILITYHow a property has been adapted to meet the needs of vulnerable or disabled individuals.Read more about accessibility in our glossary page.
- Ask agent
Energy performance certificate - ask agent
Main Street, Swithland, Loughborough
Add an important place to see how long it'd take to get there from our property listings.
__mins driving to your place
Get an instant, personalised result:
- Show sellers you’re serious
- Secure viewings faster with agents
- No impact on your credit score

Your mortgage
Notes
Staying secure when looking for property
Ensure you're up to date with our latest advice on how to avoid fraud or scams when looking for property online.
Visit our security centre to find out moreDisclaimer - Property reference BNT250627. The information displayed about this property comprises a property advertisement. Rightmove.co.uk makes no warranty as to the accuracy or completeness of the advertisement or any linked or associated information, and Rightmove has no control over the content. This property advertisement does not constitute property particulars. The information is provided and maintained by Bentons, Melton Mowbray. Please contact the selling agent or developer directly to obtain any information which may be available under the terms of The Energy Performance of Buildings (Certificates and Inspections) (England and Wales) Regulations 2007 or the Home Report if in relation to a residential property in Scotland.
*This is the average speed from the provider with the fastest broadband package available at this postcode. The average speed displayed is based on the download speeds of at least 50% of customers at peak time (8pm to 10pm). Fibre/cable services at the postcode are subject to availability and may differ between properties within a postcode. Speeds can be affected by a range of technical and environmental factors. The speed at the property may be lower than that listed above. You can check the estimated speed and confirm availability to a property prior to purchasing on the broadband provider's website. Providers may increase charges. The information is provided and maintained by Decision Technologies Limited. **This is indicative only and based on a 2-person household with multiple devices and simultaneous usage. Broadband performance is affected by multiple factors including number of occupants and devices, simultaneous usage, router range etc. For more information speak to your broadband provider.
Map data ©OpenStreetMap contributors.





