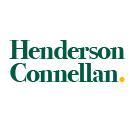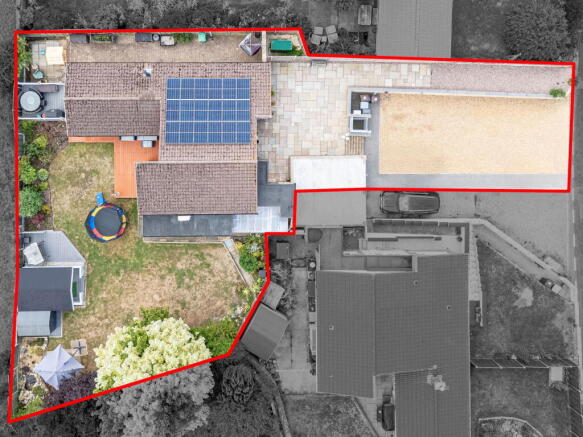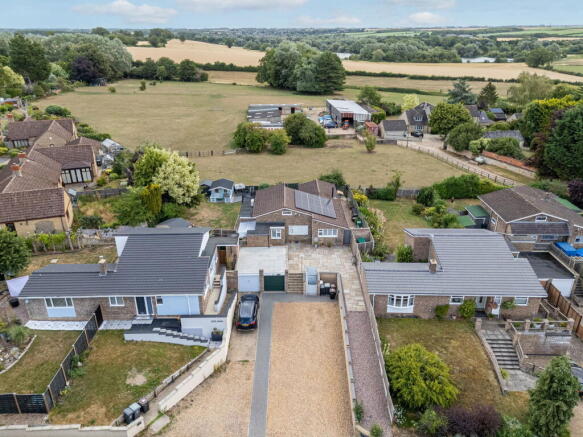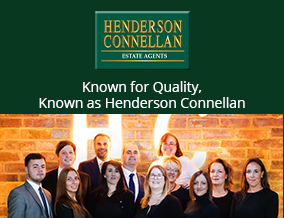
Lower Street, Great Addington, NN14

- PROPERTY TYPE
Detached Bungalow
- BEDROOMS
3
- BATHROOMS
2
- SIZE
Ask agent
- TENUREDescribes how you own a property. There are different types of tenure - freehold, leasehold, and commonhold.Read more about tenure in our glossary page.
Freehold
Key features
- Detached Bungalow
- Beautiful Countryside Views
- Substantial off Road Parking
- Open Plan Living
- Highly Desirable Location
- High Quality Interior
- Air Conditioning
- EPC RATING: B
- COUNCIL TAX: E
Description
"Hobbits – Spring to Summer, Autumn to Winter"
You can admire the changing seasons in all their glory from this seriously impressive three bedroom detached bungalow which is located in the ever popular village of Great Addington known for it’s excellent local pub, gorgeous surrounding countryside, school, village community hall with it’s local activities and close proximity to Stanwick Lakes just to name a few. The bungalow occupies a significant plot with ample off road parking and single garage along with gorgeous wrap around gardens enjoying the stunning views behind. The interior has been greatly enhanced by the current owners to include fabulous free flowing kitchen/dining/family room and substantial living room complete with contemporary log burner. In addition you will find a principle bathroom and three double bedrooms, the master with separate dressing room and sumptuous en-suite. You can’t fail to be impressed by the dimensions and idyllic location of this bungalow. Call us to book a private viewing today.
- Fabulous bungalow occupying a sensational plot with gorgeous countryside views
- Electric accessibility lift to the front and electric vehicle charger
- UPVC double glazed windows all fitted with period style shutters
- Oil fired central heating and air conditioning to most rooms
- Security alarm system
- Solar panels with battery storage and contract to sell additional energy back to the grid
- Kitchen/Dining/Family Room - is a superb open plan space. The kitchen has a range of base and eye level units, one and a half bowl sink unit with monobloc flexible tap inset to granite worktops, space for range cooker and American fridge freezer (appliances are negotiable)Integrated dishwasher, washing machine and breakfast bar. The room continues to a dining area complete with further storage/pantry cupboards and space for large wine cooler (appliance is negotiable). The family space is a great size and with French doors to outside
- Living Room - is flooded with natural light with contemporary log burner, air conditioning, and bi-folding doors to outside
- There are three double bedrooms the principle room with separate dressing area with built in wardrobes. Bedrooms two and three also benefit from built in wardrobes
- Shower Room - suite comprising low level WC, wash hand basin with mono bloc tap inset to storage, glass shower enclosure, bidet, heated towel rail ceramic tiled walls and specialist flooring
- Ensuite - with low level WC, wash hand basin with mono bloc waterfall tap inset to storage, glass shower enclosure with splash backs, twin heated towel rails, full height ceramic tiled walls and flooring
Outside the gravelled driveway provides off road parking for at least six cars in front of the garage and comes with electric charging point. The lift provides accessible access up to the gorgeous Indian sandstone patio to the front of the property. The wrap around rear garden enjoys beautiful views over the countryside behind. There are various patio and decked seating areas situated around the garden offering different points of interest. The lawn is neatly laid and surrounded by planted borders stocked with a whole range of flowers, shrubs and trees. You will also find a summerhouse, garden shed, rockery with pond and covered working area to the side. A lovely garden that simply must be viewed to appreciate.
Living Room - 7.09m x 6.05m (23'3" x 19'10")
Family Room - 6.98m x 3.33m (22'11" x 10'11")
Kitchen - 3.99m x 3.33m (13'1" x 10'11")
Bedroom 1 - 3.56m x 3.15m (11'8" x 10'4")
Ensuite - 2.62m x 1.83m (8'7" x 6'0")
Bedroom 2 - 2.95m x 2.69m (9'8" x 8'10")
Bedroom 3 - 3.15m x 3.05m (10'4" x 10'0")
Shower Room - 2.39m x 2.08m (7'10" x 6'10")
Brochures
Brochure 1- COUNCIL TAXA payment made to your local authority in order to pay for local services like schools, libraries, and refuse collection. The amount you pay depends on the value of the property.Read more about council Tax in our glossary page.
- Band: E
- PARKINGDetails of how and where vehicles can be parked, and any associated costs.Read more about parking in our glossary page.
- Garage,Off street
- GARDENA property has access to an outdoor space, which could be private or shared.
- Private garden
- ACCESSIBILITYHow a property has been adapted to meet the needs of vulnerable or disabled individuals.Read more about accessibility in our glossary page.
- Ask agent
Lower Street, Great Addington, NN14
Add an important place to see how long it'd take to get there from our property listings.
__mins driving to your place
Get an instant, personalised result:
- Show sellers you’re serious
- Secure viewings faster with agents
- No impact on your credit score
Your mortgage
Notes
Staying secure when looking for property
Ensure you're up to date with our latest advice on how to avoid fraud or scams when looking for property online.
Visit our security centre to find out moreDisclaimer - Property reference S1395601. The information displayed about this property comprises a property advertisement. Rightmove.co.uk makes no warranty as to the accuracy or completeness of the advertisement or any linked or associated information, and Rightmove has no control over the content. This property advertisement does not constitute property particulars. The information is provided and maintained by Henderson Connellan, Kettering. Please contact the selling agent or developer directly to obtain any information which may be available under the terms of The Energy Performance of Buildings (Certificates and Inspections) (England and Wales) Regulations 2007 or the Home Report if in relation to a residential property in Scotland.
*This is the average speed from the provider with the fastest broadband package available at this postcode. The average speed displayed is based on the download speeds of at least 50% of customers at peak time (8pm to 10pm). Fibre/cable services at the postcode are subject to availability and may differ between properties within a postcode. Speeds can be affected by a range of technical and environmental factors. The speed at the property may be lower than that listed above. You can check the estimated speed and confirm availability to a property prior to purchasing on the broadband provider's website. Providers may increase charges. The information is provided and maintained by Decision Technologies Limited. **This is indicative only and based on a 2-person household with multiple devices and simultaneous usage. Broadband performance is affected by multiple factors including number of occupants and devices, simultaneous usage, router range etc. For more information speak to your broadband provider.
Map data ©OpenStreetMap contributors.





