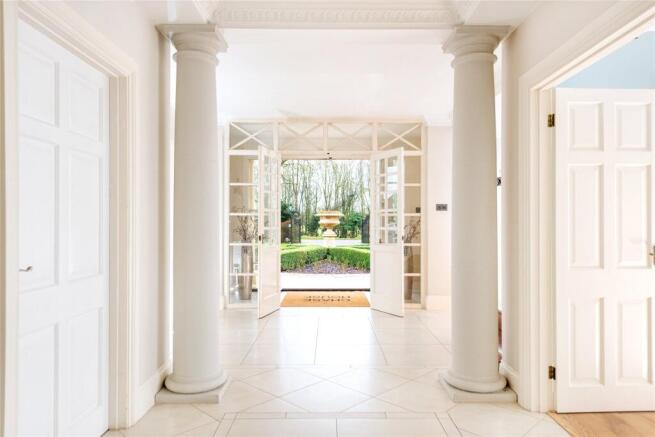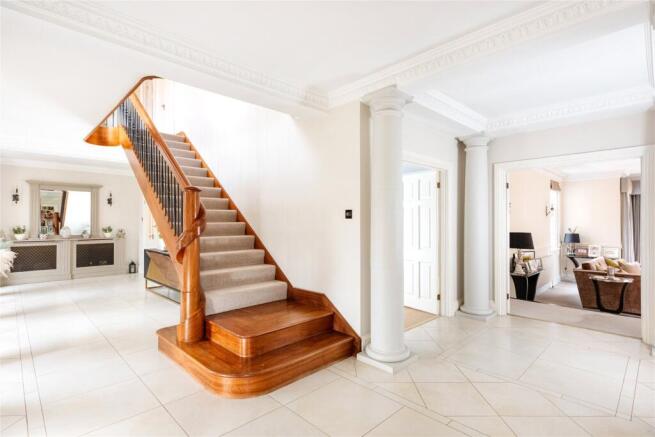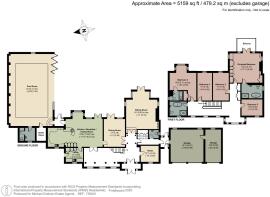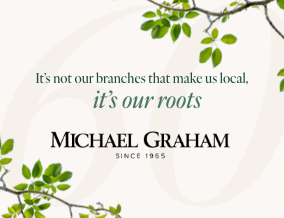
Chase Park Road, Yardley Hastings, Northamptonshire, NN7

- PROPERTY TYPE
Detached
- BEDROOMS
5
- BATHROOMS
3
- SIZE
5,159 sq ft
479 sq m
- TENUREDescribes how you own a property. There are different types of tenure - freehold, leasehold, and commonhold.Read more about tenure in our glossary page.
Ask agent
Key features
- Modern detached house
- Five bedrooms; two en suite
- Three reception rooms
- Kitchen/breakfast/family room
- Pool room
- Triple garage and parking
- 1.29 acres of mature gardens
- Backing onto woodland
Description
The high specification interior includes block and beam floors, Porcelanosa floor tiling, a bespoke walnut staircase, Villeroy and Boch sanitaryware, and a bespoke kitchen with Neff and Miele appliances. The property has plenty of natural light with numerous windows and glazed doors and there is a good flow through the space for modern family life and entertaining with double doors to access several of the rooms and connecting doors to the garden from the two principal reception rooms, the open plan kitchen/breakfast/family room, and the pool room.
About the House cont'd
The vendors have lived in the property for just over three years. They have recently installed a new commercial standard oil fired boiler for the house and a new boiler to heat the pool as well as a Certikin inverter, a new pump and a Calorex dehumidifier. They have also installed new fuse boxes, new shower pumps, and new motors for the electric gates. The exterior of the property was decorated in 2024. The property has over 5,150 sq. ft. of versatile accommodation set over two floors and there is scope to extend at the rear of the pool room and into the loft to create additional bedrooms if required. The property is in a peaceful rural setting, backing onto woodland and yet is only one mile from amenities in Yardley Hastings, 5 miles from Olney and is within 30 minutes’ drive of Northampton, Bedford or Milton Keynes which has which has one of the largest covered shopping centres in Europe, a theatre, cinemas and extensive other leisure activities.
Ground Floor
Double entrance doors open to a porch with double doors to a reception hall which has feature pillars, arched windows overlooking the drive and front garden, and a bespoke walnut staircase to the galleried first floor landing. A door leads to a boot room which has built-in storage for coats and shoes, and a cloakroom with a WC and a feature Venetian glass washbasin. A door leads to a vestibule which has a connecting door to the garages and doors to the front and rear gardens.
Reception Rooms
Double doors from the hall lead to the sitting room which has triple aspect windows and doors to a paved terrace with views over the landscaped rear garden. It incorporates an embedded home cinema with a 106 inch screen, a 5.1 sound system, and a projector concealed in a coffee table. A feature fireplace houses a bio-ethanol fire and there is a built-in storage unit in the alcove on one side of the chimney breast. The dining room is also accessed via double doors from the hall and has arched full height windows and doors to the rear terrace. It is currently being used as a games room with a pool table. There is also a study which overlooks the front garden.
Kitchen/Breakfast/Family Room
This open plan room measures over 33 ft. by 17 ft. and has dual aspect windows and double doors to the rear garden. The bespoke kitchen has a comprehensive range of two tone, full height, walnut and Parapan base and wall units with motorised touch opening drawers and cupboards. Complementary work surfaces incorporate a sink with a Quooker tap under a window overlooking the front garden. Integrated appliances include a fridge, a freezer, and an array of Neff appliances comprising two ovens with slide and hide doors, a microwave and a coffee machine. A curving island unit has an inset Miele induction hob with an extractor fan over. The family area has space for sofas and chairs, an arched full height window and arched double doors to the terrace in the rear garden. A box bay window overlooking the rear garden has space for a breakfast table to seat six.
Utility Room
The adjoining utility room has a range of full height storage cupboards and a range of base units with a sink under a window overlooking the front garden. There is space and plumbing for a washing machine, a tumble dryer, and two wine fridges. A side door leads to a separate utility area in the garden which has space for the bins, and houses the new boiler.
Swimming Pool
A door from the kitchen/breakfast/family room leads, via a small lobby, to the pool room which has dual aspect windows and Schuco bi-fold doors which connect the room to the paved terrace in the rear garden. The pool measures 50 sq. m. and has a stone surround with space for seating and loungers. The changing room has a washbasin and there is a WC in an adjoining room. The adjoining boiler room houses the plant for the pool.
First Floor
The spacious landing has three windows and a box bay window overlooking the front garden. There is space for a seating area and two built-in double storage cupboards. The landing and one of the bedrooms have hatches with pull down ladders to access the loft which is predominately boarded, with light and is currently used for storage. There is scope, subject to planning permission, to extend into the loft to create an additional two bedrooms if desired.
Principal Bedroom Suite
The principal bedroom has triple aspect windows and double doors to a paved balcony with views over the rear garden. The balcony balustrade was replaced during the 2024 external decorations, and there are new window blinds. The bedroom is fitted with an extensive range of fitted furniture including wardrobes, drawers and a dressing table. The en suite wet room has a freestanding bath which faces an inset TV in the wall, a walk-in digital shower, a concealed cistern WC and a washbasin.
Other Bedrooms and Bathrooms
Bedroom two has a built-in wardrobe, a box bay window to the rear, and an en suite with a concealed cistern WC, a washbasin and a bath with a shower over. There are three further double bedrooms, two with windows to the rear and one overlooking the front garden. The family wetroom has a walk-in digital shower, a freestanding bath, a concealed cistern WC and a washbasin.
Gardens
The gardens are a particular feature of the property and have been landscaped in the style of an Italian villa. The house is set well back from the road and the front garden is screened by mature hedges. Double electric gates open to a resin drive which provides parking and access to the triple garage. The front garden in laid to lawn on either side of the drive and there are mature Ash and Willow trees interspersed. A turning circle in the drive has a central bed with shaped box hedges, and a central cast iron urn on a pedestal.
Gardens cont'd
There is gated access on both sides of the property. The pool and rear of the property face south and east, with the rear garden backing onto Newhay Copse. There is an extensive paved terrace spanning the width of the property for outdoor dining and entertaining. The central area of the garden has shaped lawn areas, box hedge beds, gravel paths and a central lily pond with koi carp and a feature fountain. An arch in a hedge at the rear leads to openings either side to lawned areas, with mature trees interspersed. There is an octagonal stone built gazebo with a bell lead roof. At the side of the house there is a rose garden with a gravel path, and rose beds lined with lavender bushes. The triple garage is divided into a single and a double garage and is accessed via three remote controlled doors. All the garages have power and light connected. The single garage is currently being used as a gym.
Location
Yardley Hastings is a village and civil parish in the English county of Northamptonshire. It is located south-east of the county town of Northampton and is skirted on its south side by the main A428 road to Bedford. The village has shops, two highly regarded pubs/bistros, an Indian restaurant, a church, an art centre, a primary school and is in the catchment area for Wollaston secondary school. The property is only about 10 minutes’ drive from the Georgian market town of Olney which has a range of independent shops, supermarkets, a library, numerous pubs, cafes and restaurants, a weekly market and a monthly farrmers’ market.
Brochures
Web DetailsParticulars- COUNCIL TAXA payment made to your local authority in order to pay for local services like schools, libraries, and refuse collection. The amount you pay depends on the value of the property.Read more about council Tax in our glossary page.
- Band: H
- PARKINGDetails of how and where vehicles can be parked, and any associated costs.Read more about parking in our glossary page.
- Yes
- GARDENA property has access to an outdoor space, which could be private or shared.
- Yes
- ACCESSIBILITYHow a property has been adapted to meet the needs of vulnerable or disabled individuals.Read more about accessibility in our glossary page.
- Level access shower,No wheelchair access
Chase Park Road, Yardley Hastings, Northamptonshire, NN7
Add an important place to see how long it'd take to get there from our property listings.
__mins driving to your place
Get an instant, personalised result:
- Show sellers you’re serious
- Secure viewings faster with agents
- No impact on your credit score
Your mortgage
Notes
Staying secure when looking for property
Ensure you're up to date with our latest advice on how to avoid fraud or scams when looking for property online.
Visit our security centre to find out moreDisclaimer - Property reference OLY250018. The information displayed about this property comprises a property advertisement. Rightmove.co.uk makes no warranty as to the accuracy or completeness of the advertisement or any linked or associated information, and Rightmove has no control over the content. This property advertisement does not constitute property particulars. The information is provided and maintained by Michael Graham, Olney. Please contact the selling agent or developer directly to obtain any information which may be available under the terms of The Energy Performance of Buildings (Certificates and Inspections) (England and Wales) Regulations 2007 or the Home Report if in relation to a residential property in Scotland.
*This is the average speed from the provider with the fastest broadband package available at this postcode. The average speed displayed is based on the download speeds of at least 50% of customers at peak time (8pm to 10pm). Fibre/cable services at the postcode are subject to availability and may differ between properties within a postcode. Speeds can be affected by a range of technical and environmental factors. The speed at the property may be lower than that listed above. You can check the estimated speed and confirm availability to a property prior to purchasing on the broadband provider's website. Providers may increase charges. The information is provided and maintained by Decision Technologies Limited. **This is indicative only and based on a 2-person household with multiple devices and simultaneous usage. Broadband performance is affected by multiple factors including number of occupants and devices, simultaneous usage, router range etc. For more information speak to your broadband provider.
Map data ©OpenStreetMap contributors.








