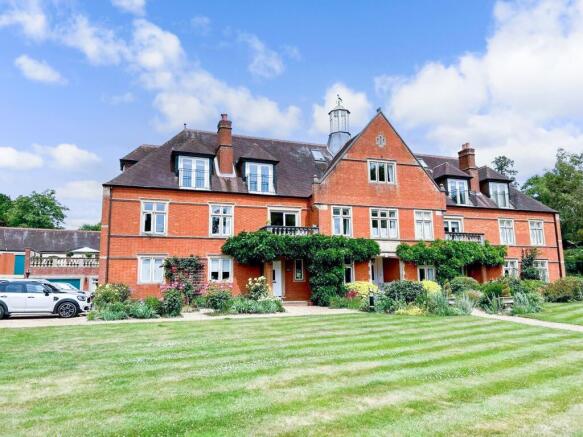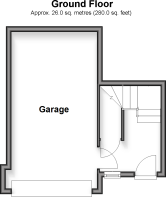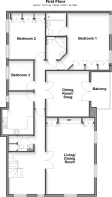Shipbourne Road, Tonbridge, Kent

- PROPERTY TYPE
Apartment
- BEDROOMS
3
- BATHROOMS
2
- SIZE
Ask agent
Key features
- An elegant first floor apartment within a gated Victorian residence with beautiful landscaped gardens grounds and tennis court
- Private entrance and staircase with wide landing
- Attached garage with internal access plus more allocated parking
- Large bright dual aspect Living/Dining room
- Famly room or separate dining room with French doors to private balcony and stunning views
- Spacious principle suite with dressing area and en-suite bathroom
Description
There is an integral garage and an inset private front door surrounded by a stone architrave. This opens into an entrance hall with an understairs storage cupboard, access to the garage and the original staircase that leads up to the spacious galleried landing on the first floor. Here you can put a desk or have a seating area.
An elegant and spacious dual aspect sitting room includes a delightful Victorian style cast iron fireplace with attractive inset tiles and a coal effect gas fire, flanked by charming arched alcove shelving. While friends and family will enjoy eating in the separate dining room where they can also venture out through the French doors onto the balustraded balcony.
The modern kitchen includes painted wood shaker style units housing built in appliances. There is a cloakroom with a utility cupboard for laundry appliances, a family shower room and three bedrooms. These include a single that could also make a charming ‘snug' and two doubles with one having fitted cupboards and the principal with a wall of wardrobes and an ensuite bathroom.
As well as access to the delightful parkland there is a communal courtyard area that is ideal for barbecues and al fresco dining.
What the Owner says:
We have loved living here for the past seven years. It has been a special home in a wonderful location and we particularly like having the separate dining room with the balcony where we can really appreciate the quiet and peaceful surroundings. It has also been very enjoyable to be part of a friendly community but we feel it is time to move nearer to our daughter.
It is only about a mile to the popular and exclusive village of Shipbourne. As well as being in an Area of Outstanding Natural Beauty the picturesque village centre is also in a Conservation and Special Landscape Area and is reputed to be one of the most sought after villages in Kent. There is a large village green looked after by Fairlawn Estates, an historic church and a charming village hall at the end of a Kentish Hall House as well as tennis courts, a good primary school, an excellent weekly farmer's market and the well-known Chaser Inn and restaurant. While, for golfing enthusiasts, the Poult Wood golf club is only half a mile from Dene Park.
It is just three miles to Tonbridge where you will find a variety of independent shops, hair and beauty salons, bars and restaurants with additional supermarkets and retail outlets on the outskirts of the town. There is a mainline station that is a junction for two railway lines so it is easy to take a train to places in Sussex, Kent and London while trains to London Bridge take about half an hour or 42 minutes to Charing Cross.
Room sizes:
- Entrance Hall
- Garage: 19'0 x 10'7 (5.80m x 3.23m)
- Living/Dining Room: 20'10 x 14'3 (6.35m x 4.35m)
- Kitchen: 12'4 (3.76m) x 9'3 (2.82m) narrowing to 7'3 (2.21m)
- Cloakroom
- Dining Room/Snugg: 14'3 x 13'4 (4.35m x 4.07m)
- Bedroom 1: 15'1 x 12'4 (4.60m x 3.76m)
- En-Suite Bathroom: 6'6 x 5'11 (1.98m x 1.80m)
- Bedroom 2: 12'0 x 11'0 (3.66m x 3.36m)
- Bedroom 3: 8'9 x 7'3 (2.67m x 2.21m)
- Shower Room: 6'7 maximum x 6'0 (2.01m x 1.83m)
- Allocated parking for two
- common law gardens & grounds
- Balcony
The information provided about this property does not constitute or form part of an offer or contract, nor may it be regarded as representations. All interested parties must verify accuracy and your solicitor must verify tenure/lease information, fixtures & fittings and, where the property has been extended/converted, planning/building regulation consents. All dimensions are approximate and quoted for guidance only as are floor plans which are not to scale and their accuracy cannot be confirmed. Reference to appliances and/or services does not imply that they are necessarily in working order or fit for the purpose.
We are pleased to offer our customers a range of additional services to help them with moving home. None of these services are obligatory and you are free to use service providers of your choice. Current regulations require all estate agents to inform their customers of the fees they earn for recommending third party services. If you choose to use a service provider recommended by Fine & Country, details of all referral fees can be found at the link below. If you decide to use any of our services, please be assured that this will not increase the fees you pay to our service providers, which remain as quoted directly to you.
Brochures
Full PDF brochureFurther detailsReferral feesPrivacy policy- COUNCIL TAXA payment made to your local authority in order to pay for local services like schools, libraries, and refuse collection. The amount you pay depends on the value of the property.Read more about council Tax in our glossary page.
- Band: D
- PARKINGDetails of how and where vehicles can be parked, and any associated costs.Read more about parking in our glossary page.
- Garage,Off street
- GARDENA property has access to an outdoor space, which could be private or shared.
- Communal garden
- ACCESSIBILITYHow a property has been adapted to meet the needs of vulnerable or disabled individuals.Read more about accessibility in our glossary page.
- Ask agent
Shipbourne Road, Tonbridge, Kent
Add an important place to see how long it'd take to get there from our property listings.
__mins driving to your place
Get an instant, personalised result:
- Show sellers you’re serious
- Secure viewings faster with agents
- No impact on your credit score
Your mortgage
Notes
Staying secure when looking for property
Ensure you're up to date with our latest advice on how to avoid fraud or scams when looking for property online.
Visit our security centre to find out moreDisclaimer - Property reference 16100370. The information displayed about this property comprises a property advertisement. Rightmove.co.uk makes no warranty as to the accuracy or completeness of the advertisement or any linked or associated information, and Rightmove has no control over the content. This property advertisement does not constitute property particulars. The information is provided and maintained by Fine & Country, Tunbridge Wells. Please contact the selling agent or developer directly to obtain any information which may be available under the terms of The Energy Performance of Buildings (Certificates and Inspections) (England and Wales) Regulations 2007 or the Home Report if in relation to a residential property in Scotland.
*This is the average speed from the provider with the fastest broadband package available at this postcode. The average speed displayed is based on the download speeds of at least 50% of customers at peak time (8pm to 10pm). Fibre/cable services at the postcode are subject to availability and may differ between properties within a postcode. Speeds can be affected by a range of technical and environmental factors. The speed at the property may be lower than that listed above. You can check the estimated speed and confirm availability to a property prior to purchasing on the broadband provider's website. Providers may increase charges. The information is provided and maintained by Decision Technologies Limited. **This is indicative only and based on a 2-person household with multiple devices and simultaneous usage. Broadband performance is affected by multiple factors including number of occupants and devices, simultaneous usage, router range etc. For more information speak to your broadband provider.
Map data ©OpenStreetMap contributors.





