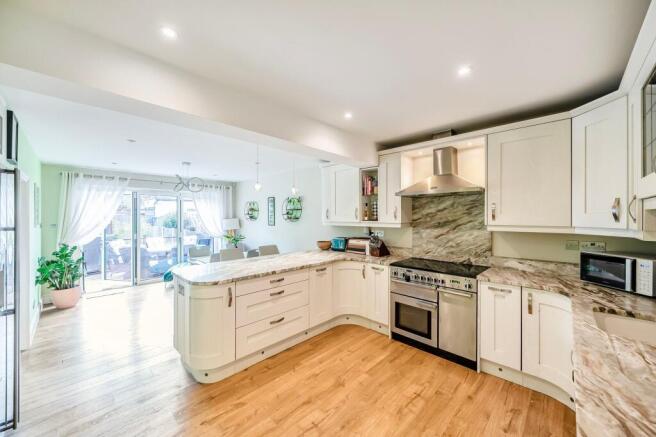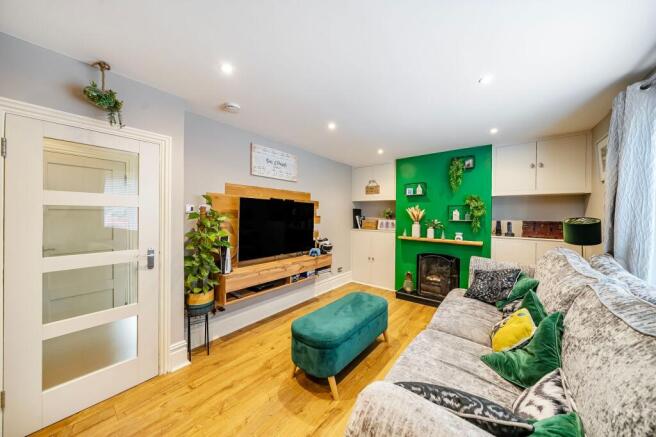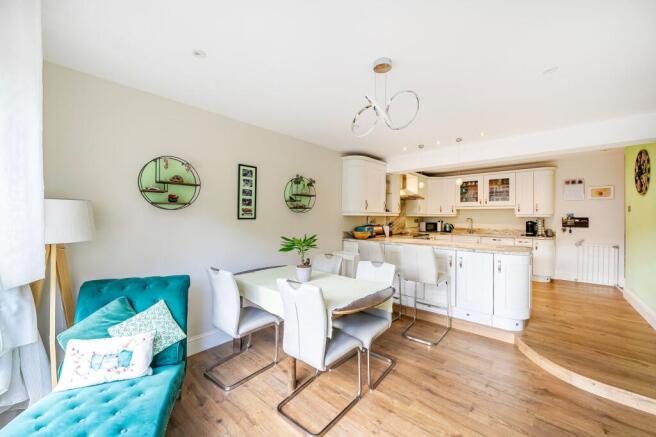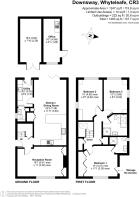
Downsway, Whyteleafe, CR3

- PROPERTY TYPE
Detached
- BEDROOMS
3
- BATHROOMS
2
- SIZE
Ask agent
- TENUREDescribes how you own a property. There are different types of tenure - freehold, leasehold, and commonhold.Read more about tenure in our glossary page.
Freehold
Key features
- Detached Family Home
- Living Room
- Extended Kitchen/Dining Room
- Utility Room
- Down stairs W.C.
- Main bedroom with en-suite and fitted wardrobes
- Two further bedrooms
- Luxury bathroom
- Detached home office/workshop
- Off Street Parking
Description
This beautifully presented and deceptively spacious three-bedroom detached home has been extended to create a stylish and contemporary family residence. With nearly every aspect upgraded—ranging from underfloor heating throughout ground floor, a bespoke kitchen/dining/family room to luxury bathrooms, a landscaped rear garden, and an impressive detached outbuilding—this home is ready for modern living and entertaining.
Internal Accommodation
Entrance Hall
Welcoming entrance with built-in cloak cupboard, attractive flooring, and turning staircase. Glazed internal door opens into the main living area.
Living Room
Elegant front-aspect lounge featuring a double-glazed window, open log fire with a bespoke stone surround, and stylish custom cabinetry with integrated storage.
Open Plan Kitchen/Dining/Family Room
The heart of the home—this spectacular space features a solid oak kitchen with granite worktops, porcelain sink, double glass display cabinets, and LED lighting (under-unit, over-unit, and plinth). The generous dining and living area benefits from bi-fold doors that open onto the rear terrace, creating seamless indoor/outdoor living.
Utility Room
Fitted with matching base and wall units, granite work surfaces, and external access via a double-glazed rear door.
Downstairs Cloakroom
Stylish and well-appointed with an integrated cistern wall-hung WC, wall-mounted basin, marble detailing, and built-in shelving/storage.
First Floor Accommodation
Master Bedroom
Generously proportioned with bespoke fitted mirrored wardrobes, eaves storage, integrated shelving, and double-glazed front-facing window.
Luxury En-Suite Shower Room
Fully tiled and beautifully finished with a rainfall shower, recessed LED-lit shelf, wall-mounted WC, basin with drawer storage, LED mirror with demister, clock, shaver point, and heated towel rail.
Bedroom Two & Bedroom Three
Both are well-sized doubles with double-glazed windows overlooking the rear garden. Both bedrooms include dual-aspect glazing.
Family Bathroom
A luxurious retreat, fully tiled in travertine stone, with a freestanding double-ended bath, rainfall shower, wall-mounted WC, built-in TV, mirrored storage cabinet with LED lighting and demist pad, and ceiling-mounted Bluetooth inset speakers—perfect for a spa-like experience.
External Features
Rear Garden – Approx. 90ft
A west-facing garden designed for entertaining and relaxation. Features include:
Expansive decking area with LED lighting
Sandstone paved patio and quartz feature wall
Lawn area with well-stocked flower beds
Stone pathway leading to a secluded lawn area surrounded by fencing and mature hedging
Detached Outbuilding
Split into two sections and currently used as:
Home Office: Fully insulated, broadband-connected, with a kitchen area, double glazing, power, and lighting
Workshop: Double doors to the garden, power and light—ideal for hobbies or conversion into a larger office/gym setup
(The two sections could be knocked through to create a large multifunctional space.)
Front Driveway
Block-paved with parking for approximately two vehicles, side access to rear garden.
Summary
This stunning family home delivers high-spec modern living with thoughtful design and excellent attention to detail. Ideal for families or professionals seeking space, comfort, and flexibility, it combines stylish interiors, practical upgrades, and an exceptional garden setting.
As part of the service we offer, we may recommend ancillary services to you which we believe will help your property transaction. We wish to make you aware that should you decide to proceed we will receive a referral fee. This could be a fee, commission, payment or other reward. We will not refer your details unless you have provided consent for us to do so. You are not under any obligation to provide us with your consent or to use any of these services, but where you do, you should be aware of the following referral fee information. You are also free to choose an alternative provider.
Cook Taylor Woodhouse - £200
Taylor Rose -£210
EPC Rating: C
Garden
Landscaped rear garden with detached home office.
Disclaimer
For more information on our referral fees, please visit our Referral Fee Disclaimer
Brochures
Property Brochure- COUNCIL TAXA payment made to your local authority in order to pay for local services like schools, libraries, and refuse collection. The amount you pay depends on the value of the property.Read more about council Tax in our glossary page.
- Band: D
- PARKINGDetails of how and where vehicles can be parked, and any associated costs.Read more about parking in our glossary page.
- Yes
- GARDENA property has access to an outdoor space, which could be private or shared.
- Private garden
- ACCESSIBILITYHow a property has been adapted to meet the needs of vulnerable or disabled individuals.Read more about accessibility in our glossary page.
- Ask agent
Downsway, Whyteleafe, CR3
Add an important place to see how long it'd take to get there from our property listings.
__mins driving to your place
Get an instant, personalised result:
- Show sellers you’re serious
- Secure viewings faster with agents
- No impact on your credit score
Your mortgage
Notes
Staying secure when looking for property
Ensure you're up to date with our latest advice on how to avoid fraud or scams when looking for property online.
Visit our security centre to find out moreDisclaimer - Property reference 709333b8-f379-4cfe-8f58-f3c5d5f6cb6d. The information displayed about this property comprises a property advertisement. Rightmove.co.uk makes no warranty as to the accuracy or completeness of the advertisement or any linked or associated information, and Rightmove has no control over the content. This property advertisement does not constitute property particulars. The information is provided and maintained by Park & Bailey, Warlingham. Please contact the selling agent or developer directly to obtain any information which may be available under the terms of The Energy Performance of Buildings (Certificates and Inspections) (England and Wales) Regulations 2007 or the Home Report if in relation to a residential property in Scotland.
*This is the average speed from the provider with the fastest broadband package available at this postcode. The average speed displayed is based on the download speeds of at least 50% of customers at peak time (8pm to 10pm). Fibre/cable services at the postcode are subject to availability and may differ between properties within a postcode. Speeds can be affected by a range of technical and environmental factors. The speed at the property may be lower than that listed above. You can check the estimated speed and confirm availability to a property prior to purchasing on the broadband provider's website. Providers may increase charges. The information is provided and maintained by Decision Technologies Limited. **This is indicative only and based on a 2-person household with multiple devices and simultaneous usage. Broadband performance is affected by multiple factors including number of occupants and devices, simultaneous usage, router range etc. For more information speak to your broadband provider.
Map data ©OpenStreetMap contributors.







