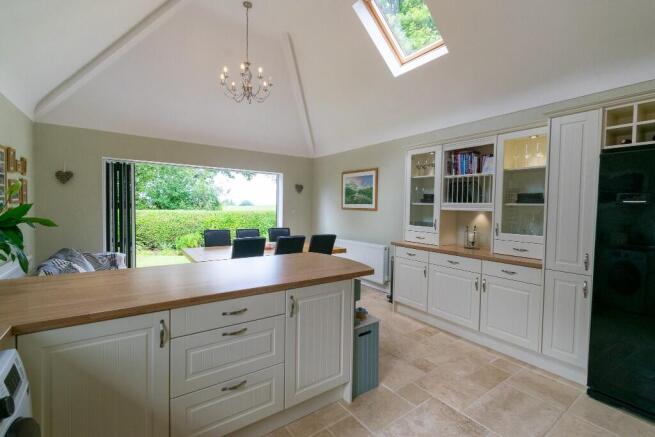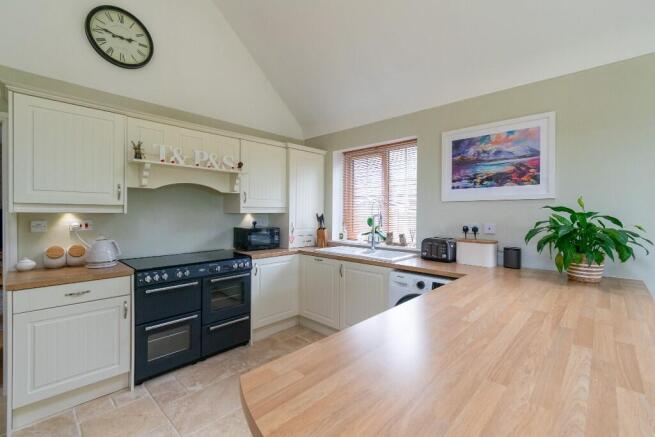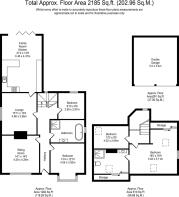
Spa Lane, Lathom, L40

- PROPERTY TYPE
Detached Bungalow
- BEDROOMS
4
- BATHROOMS
2
- SIZE
2,185 sq ft
203 sq m
- TENUREDescribes how you own a property. There are different types of tenure - freehold, leasehold, and commonhold.Read more about tenure in our glossary page.
Freehold
Key features
- Beautifully presented four-bedroom detached dormer bungalow
- Two stylish reception rooms
- Stunning open-plan kitchen/dining/family room
- Traditional shaker-style kitchen
- Two spacious ground floor double bedrooms
- Ground floor family bathroom
- En-suite
- Detached double garage
- Set along the highly sought-after Spa Lane in the heart of Lathom
- Viewings Available Upon Request
Description
Approached by a long, gravelled driveway bordered by hedging and lawned gardens, the first impression of Woodside is one of elegance and privacy. The property's crisp white exterior with contrasting red brickwork, charming bay window and a detached double garage all hint at the attention to detail found throughout.
Step through the front door into a warm and welcoming entrance hallway, finished with wood-effect flooring and soft neutral tones. The hallway serves as the heart of the home, from which a thoughtfully designed layout unfolds. To the front, is a beautifully cosy and characterful space, perfectly designed for relaxation and family living. Centred around a striking exposed red brick chimney breast, the room features a wood-burning stove set into a traditional hearth, adding warmth, charm, and a focal point for the space. Soft neutral walls provide a calming backdrop, while plush carpeting underfoot adds comfort and softness. The room is currently arranged with two generous leather sofas, comfortably positioned around the fireplace and opposite a large entertainment unit, making it an ideal setting for movie nights or quiet evenings by the fire.
Adjacent is a second lounge, equally inviting and styled in a complementary palette, offering versatility as a snug or formal reception room. At the heart of the room is another charming, exposed brick fireplace with a traditional log-burning stove, set against a feature wallpapered chimney breast that adds a subtle layer of texture and elegance. Flowing seamlessly into the rear family kitchen through an open doorway, this sitting room offers the perfect balance of peaceful retreat and social connection - a versatile living space that feels both private and open. Whether you're entertaining guests or enjoying a quiet night in, this room offers style, comfort and charm in equal measure.
At the rear of the home lies a show-stopping open-plan family kitchen, dining and living space - the social centre of the property. Vaulted ceilings with exposed trusses, a feature skylight and a full-width set of bi-folding doors flood the space with natural light and provide seamless access to the landscaped garden beyond. Underfoot, a beautifully laid stone floor adds timeless charm and practicality, complementing the room's rustic elegance and enhancing its sense of quality.
The kitchen is both stylish and functional, with traditional shaker cabinetry, oak worktops, integrated appliances, and a central island breakfast bar - perfect for casual meals, entertaining or simply enjoying a morning coffee. To the side, a comfortable built-in seating area provides a relaxed corner for family time, while the generous dining zone easily accommodates larger gatherings, all set against the backdrop of garden views and the warmth of this thoughtfully designed space.
Also on the ground floor are two well-proportioned double bedrooms. The principal ground floor bedroom features a striking bay window that bathes the room in natural light, while the second offers a pleasant garden view. Serving these rooms is a luxurious and beautifully finished bathroom that exudes spa-like tranquillity. Fully tiled from floor to ceiling in warm, natural stone, the room is both elegant and functional, providing a serene sanctuary within the home. At the heart of the room sits a striking freestanding oval bathtub, positioned beneath a window that allows soft daylight to fill the space while maintaining privacy. The bath is complemented by sleek chrome fixtures, ideal for long, relaxing soaks.
To one side, a spacious walk-in shower is enclosed in glass and fitted with a contemporary rainfall showerhead and separate controls, creating a refreshing and modern showering experience. A floating wooden vanity unit adds warmth and texture, topped with a stylish vessel sink and a wall-mounted chrome tap. Above the basin, a round mirror offers a touch of design flair. A modern low-level WC completes the room, while spotlights overhead ensure the space is always bright and welcoming.
The first floor continues to impress with two further bedrooms. The generous principal suite offers a peaceful retreat with views over the garden and open countryside, bespoke storage, and a luxurious en-suite bathroom. This en-suite echoes the design flair of the family bathroom, boasting a large walk-in shower, slate-effect tiles, a feature basin and WC. The fourth bedroom, currently styled as a delightful nursery and reading nook, is nestled under the eaves and offers a charming, tranquil space ideal for a child's bedroom, office or guest accommodation.
Externally, Woodside enjoys beautifully maintained gardens wrapping around the home. The rear garden is a standout feature - private and bordered by mature hedging, established flower beds, and lush lawn, it's an ideal setting for outdoor dining, children's play or quiet reflection. A raised patio area provides the perfect space for barbecues or entertaining in warmer months. At the end of the garden, the detached double garage with twin up-and-over doors offers excellent storage and further flexibility, whether for vehicles, workshop use, or conversion (subject to the necessary consents).
Set in the heart of Lathom, this idyllic rural setting provides peaceful surroundings while maintaining convenient access to amenities in nearby Ormskirk, Southport, and Chorley. Excellent transport links including rail and motorway access make this a practical base for commuting, and families will appreciate proximity to well-regarded local schools.
Offering a rare combination of countryside tranquillity, spacious and flexible accommodation, and stylish modern finishes, Woodside is a standout home of true quality and charm - ready to move into and enjoy.
Viewings available on request
FREEHOLD
Council Tax Band E
- COUNCIL TAXA payment made to your local authority in order to pay for local services like schools, libraries, and refuse collection. The amount you pay depends on the value of the property.Read more about council Tax in our glossary page.
- Ask agent
- PARKINGDetails of how and where vehicles can be parked, and any associated costs.Read more about parking in our glossary page.
- Garage,Driveway,Off street,Private
- GARDENA property has access to an outdoor space, which could be private or shared.
- Front garden,Private garden,Patio,Enclosed garden,Rear garden,Back garden
- ACCESSIBILITYHow a property has been adapted to meet the needs of vulnerable or disabled individuals.Read more about accessibility in our glossary page.
- Ask agent
Energy performance certificate - ask agent
Spa Lane, Lathom, L40
Add an important place to see how long it'd take to get there from our property listings.
__mins driving to your place
Get an instant, personalised result:
- Show sellers you’re serious
- Secure viewings faster with agents
- No impact on your credit score
Your mortgage
Notes
Staying secure when looking for property
Ensure you're up to date with our latest advice on how to avoid fraud or scams when looking for property online.
Visit our security centre to find out moreDisclaimer - Property reference WOODSIDE. The information displayed about this property comprises a property advertisement. Rightmove.co.uk makes no warranty as to the accuracy or completeness of the advertisement or any linked or associated information, and Rightmove has no control over the content. This property advertisement does not constitute property particulars. The information is provided and maintained by Churcher Estates, Ormskirk. Please contact the selling agent or developer directly to obtain any information which may be available under the terms of The Energy Performance of Buildings (Certificates and Inspections) (England and Wales) Regulations 2007 or the Home Report if in relation to a residential property in Scotland.
*This is the average speed from the provider with the fastest broadband package available at this postcode. The average speed displayed is based on the download speeds of at least 50% of customers at peak time (8pm to 10pm). Fibre/cable services at the postcode are subject to availability and may differ between properties within a postcode. Speeds can be affected by a range of technical and environmental factors. The speed at the property may be lower than that listed above. You can check the estimated speed and confirm availability to a property prior to purchasing on the broadband provider's website. Providers may increase charges. The information is provided and maintained by Decision Technologies Limited. **This is indicative only and based on a 2-person household with multiple devices and simultaneous usage. Broadband performance is affected by multiple factors including number of occupants and devices, simultaneous usage, router range etc. For more information speak to your broadband provider.
Map data ©OpenStreetMap contributors.






