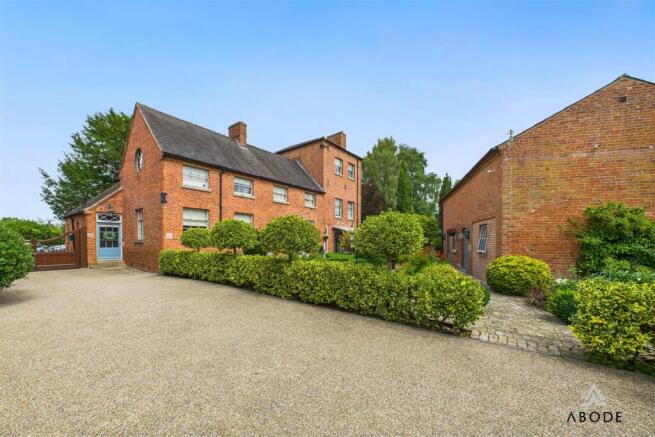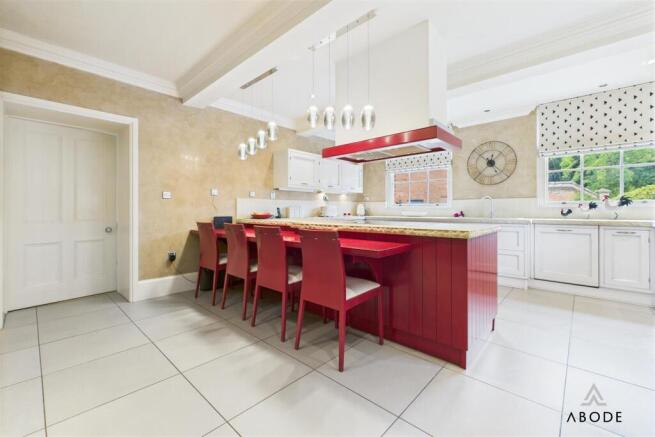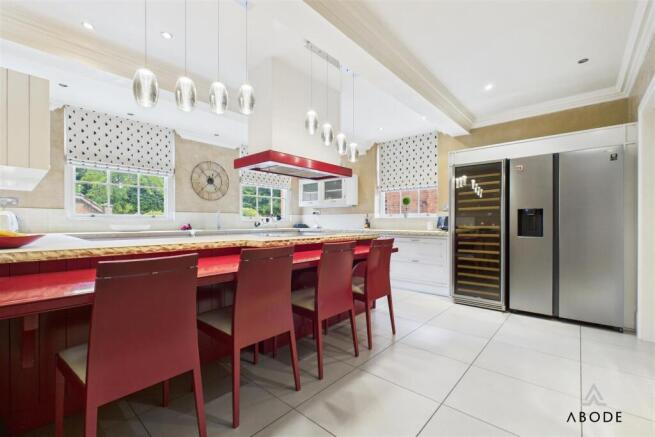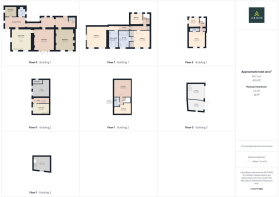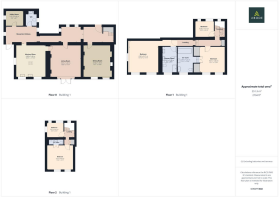
Main Road, Sudbury, Ashbourne

- PROPERTY TYPE
Detached
- BEDROOMS
5
- BATHROOMS
3
- SIZE
Ask agent
- TENUREDescribes how you own a property. There are different types of tenure - freehold, leasehold, and commonhold.Read more about tenure in our glossary page.
Freehold
Description
Nestled in the heart of the historic and highly sought-after village of Sudbury, Rectory Cottage is a truly exceptional five-bedroom detached home dating back to the early 19th century. This beautifully renovated character residence offers spacious, flexible accommodation arranged over three floors, extending to circa 3000 sq.ft., with a substantial detached two-storey outbuilding providing an additional 1,045 sq.ft. of potential auxiliary accommodation.
Set behind solid timber gates, the property is approached via a resin bond driveway offering ample off-road parking and access to two separate garages—one of which includes a first-floor room, ideal for conversion to a home office or studio (subject to the necessary consents). The landscaped gardens are equally impressive, with a south-facing rear aspect, crinkle crankle brick walls, and a private, tranquil setting ideal for entertaining or relaxing.
Viewing by appointment only.
Location - Sudbury is a picturesque, historic village known for its community charm and close ties to Sudbury Hall (National Trust), to which residents enjoy free access. The village offers excellent local amenities including a pub, butcher, doctor’s surgery, and primary school. It is well connected via the A50, A38, M42, and M1, with easy access to Derby, Ashbourne, Uttoxeter, Nottingham, and Leicester. East Midlands Airport and national rail links are also within reach. The area is rich in leisure opportunities, with sailing clubs, Donington Park, and the Peak District all nearby. Renowned independent schools such as Repton, Denstone College, and Derby Grammar School are also easily accessible.
Reception Hallway - A solid timber front door opens into a broad and welcoming hallway with stairs rising to the first floor. The hall provides access to the principal reception rooms and includes two seating or study areas midway along its length. Further doors lead to the cloakroom and utility/pantry.
Guest Cloakroom - Elegantly appointed with inset wash hand basin and low-level WC, complemented by bespoke tiling, a feature mirror wall, a glazed front-facing window, spotlighting, and a central heating radiator.
Utility Room - Fitted with work surfaces and plumbing for laundry appliances. This space also houses the oil-fired central heating boiler and offers useful storage.
Kitchen/Diner - A stylish and spacious Italian kitchen fitted with an extensive range of wall and base units, complemented by full integral appliances including a tall wine fridge, dishwasher, twin ovens, and a five-ring hob—designed with both form and function in mind.
Lounge - This bright and welcoming room features a large window and glazed French doors opening directly onto the rear courtyard, allowing abundant natural light and a seamless flow between indoor and outdoor living.
Dining Room - A generous formal dining space with two full-height windows overlooking the rear courtyard. The room is centred around a striking electric feature fireplace, ideal for entertaining in a refined setting.
First Floor Landing - A dog-leg staircase leads to the second floor, with a window to the front elevation, built-in airing cupboard, smoke alarms, spotlighting, and a loft hatch. Internal doors provide access to the principal first floor bedrooms.
Bedroom One - Located to the rear of the property, this spacious principal bedroom features bespoke built-in wardrobes with hidden doors, spotlighting, coving, a telephone point, and a central heating radiator.
En-Suite Bathroom - Luxuriously appointed with a four-piece suite including his-and-hers sinks with base storage, low-level WC, bidet, and a raised bath with waterfall mixer tap and showerhead attachment. Complementary tiling, twin radiators, and ambient LED uplighting enhance the spa-like atmosphere.
Guest Bedroom - A stunning room with two rear-facing windows and a bespoke circular sailor’s window to the side, exposed A-frame beamwork, vaulted ceiling with spotlighting, and two central heating radiators.
En-Suite Shower Room - Another opulent suite comprising his-and-hers sinks, a low-level WC, bidet, and a walk-in double shower with rainwater showerhead and glass screen. The room features complementary tiling, dual radiators, spotlighting, and a loft hatch for additional storage.
Bedroom Three - Positioned at the front of the home, this versatile room offers two windows, a bespoke radiator, TV aerial point, spotlighting, and coving—ideal as a guest room or child’s bedroom.
Second Floor Landing - With a window to the front elevation, built-in cupboard with shelving, and access to the final two bedrooms.
Bedroom Four - A spacious room with two windows overlooking the rear, bespoke fitted wardrobes, spotlighting, coving, a central heating radiator, and double doors leading to:
En-Suite - Comprising a floating wash basin, low-level WC, and a double shower cubicle with folding glass screen and rainwater showerhead. Complementary tiling to both floor and walls, a radiator, and spotlighting complete the space.
Bedroom Five - A dual-aspect room with windows to the front and side, ideal as a fifth bedroom or a quiet study/home office. It features spotlighting, coving, telephone point, and a statement vertical radiator.
Annex - A rare and valuable addition, the detached two-storey outbuilding offers endless potential as an independent annex, holiday let, or creative workspace (subject to consents). The ground floor includes a fitted kitchen, entrance hallway, and a spacious former coal store suitable for use as a sitting room. Upstairs, there’s a functional bathroom and two substantial rooms perfect for use as additional bedrooms, a games room, or a studio. A useful separate ground floor store is also included.
Garage One - Accessed via wooden stable-style doors, this garage includes a staircase to a first-floor room with excellent conversion potential.
Garage Two - Also accessed by stable-style doors, this garage is ideal for storage or workshop use.
Garden And Grounds - The front garden is neatly landscaped with manicured box hedging, enclosed by wrought iron-railed boundary walls for privacy. The large, south-facing rear garden is a beautifully arranged oasis, with a paved patio, structured beds, mature borders, and lawned sections. The space is enclosed by fascinating crinkle crankle brick walls and further benefits from a brick-built garden store and breeze house, offering perfect spots to unwind.
Brochures
Main Road, Sudbury, AshbourneBrochure- COUNCIL TAXA payment made to your local authority in order to pay for local services like schools, libraries, and refuse collection. The amount you pay depends on the value of the property.Read more about council Tax in our glossary page.
- Ask agent
- PARKINGDetails of how and where vehicles can be parked, and any associated costs.Read more about parking in our glossary page.
- Yes
- GARDENA property has access to an outdoor space, which could be private or shared.
- Yes
- ACCESSIBILITYHow a property has been adapted to meet the needs of vulnerable or disabled individuals.Read more about accessibility in our glossary page.
- Ask agent
Main Road, Sudbury, Ashbourne
Add an important place to see how long it'd take to get there from our property listings.
__mins driving to your place
Get an instant, personalised result:
- Show sellers you’re serious
- Secure viewings faster with agents
- No impact on your credit score
About Abode, Staffordshire & Derbyshire
Racecourse Chambers Town Meadows way Uttoxeter Staffordshire ST14 8EW


Your mortgage
Notes
Staying secure when looking for property
Ensure you're up to date with our latest advice on how to avoid fraud or scams when looking for property online.
Visit our security centre to find out moreDisclaimer - Property reference 34059347. The information displayed about this property comprises a property advertisement. Rightmove.co.uk makes no warranty as to the accuracy or completeness of the advertisement or any linked or associated information, and Rightmove has no control over the content. This property advertisement does not constitute property particulars. The information is provided and maintained by Abode, Staffordshire & Derbyshire. Please contact the selling agent or developer directly to obtain any information which may be available under the terms of The Energy Performance of Buildings (Certificates and Inspections) (England and Wales) Regulations 2007 or the Home Report if in relation to a residential property in Scotland.
*This is the average speed from the provider with the fastest broadband package available at this postcode. The average speed displayed is based on the download speeds of at least 50% of customers at peak time (8pm to 10pm). Fibre/cable services at the postcode are subject to availability and may differ between properties within a postcode. Speeds can be affected by a range of technical and environmental factors. The speed at the property may be lower than that listed above. You can check the estimated speed and confirm availability to a property prior to purchasing on the broadband provider's website. Providers may increase charges. The information is provided and maintained by Decision Technologies Limited. **This is indicative only and based on a 2-person household with multiple devices and simultaneous usage. Broadband performance is affected by multiple factors including number of occupants and devices, simultaneous usage, router range etc. For more information speak to your broadband provider.
Map data ©OpenStreetMap contributors.
