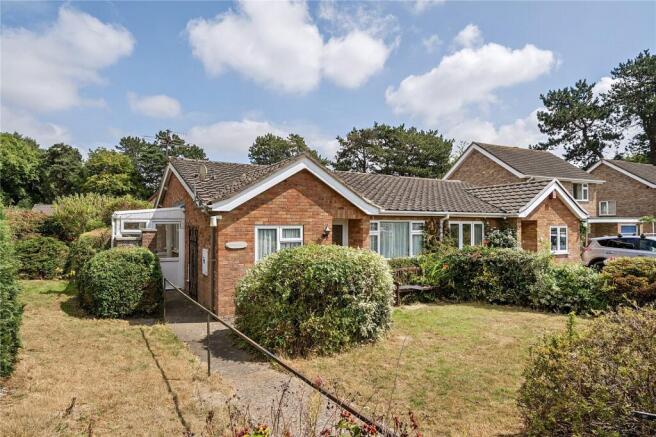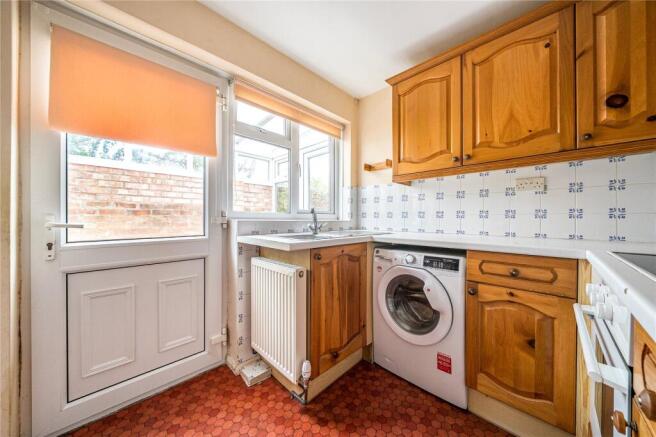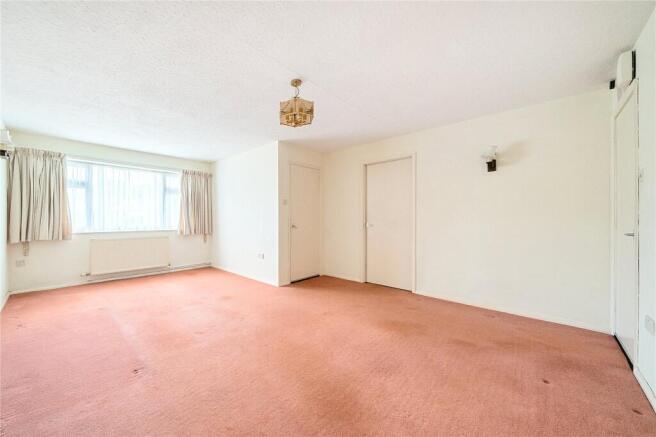
Stretton Farm Road, Church Stretton, Shropshire

- PROPERTY TYPE
Bungalow
- BEDROOMS
3
- BATHROOMS
1
- SIZE
Ask agent
- TENUREDescribes how you own a property. There are different types of tenure - freehold, leasehold, and commonhold.Read more about tenure in our glossary page.
Freehold
Description
.
78 Stretton Farm Road is ideally located near the edge of Church Stretton. Set on a generously sized plot, adorned with lush shrubs and vibrant flower beds. It features convenient access to the front door via a railed front paved path making the property accessible to all. The scenic market town of Church Stretton often referred to as Little Switzerland is ideally placed midway between the county town of Shrewsbury and the renowned historic town of Ludlow. Set in the stunning South Shropshire Hills, the town has direct access to 20 square miles of National Trust owned land known as the Long Mynd with valleys and moorland offering a haven for walkers and country lovers generally.
..
The town offers a comprehensive range of everyday and specialist shops with a full range of facilities including schools, library, public houses and restaurants. There is a mainline railway station with connections to London and a dual carriageway link at Shrewsbury to the national motorway system. All of these factors add up to a thriving local community with many clubs and societies and a population of approximately 3,500 enjoying a good standard of living in beautiful surroundings.
Walk Inside
Accessing the front door of the property is easy, thanks to a well-maintained paved path that leads to the front door. Upon entering, you are greeted by the entrance hall, which has a cozy carpet and a radiator, creating a warm and inviting atmosphere. From the entrance hall, you enter a single bedroom that faces the front of the property. This bedroom is also carpeted and has a radiator, ensuring a comfortable and peaceful space for rest. Another door from the hall leads to the main living area, which also faces the front. This space is carpeted and connects to the kitchen, allowing for a smooth transition between the living and cooking areas. The kitchen, seamlessly accessible from the living room, is adorned with durable lino flooring that provides both comfort and ease of maintenance.
...
The space is equipped with fitted wooden wall and base units, complemented by a sleek vinyl countertop that offers ample workspace. An electric oven is conveniently positioned for cooking, while a tile splashback adds a touch of elegance, the kitchen includes a stainless-steel sink and drainer. There is space for a fridge/freezer and a washing machine, ensuring all essential appliances can be accommodated. Built-in storage with fitted shelving maximises organisation, while the gas boiler is neatly integrated into the design. Natural light floods the area through windows on the side, and doors lead directly to the porch, enhancing the kitchen accessibility.
....
The porch consists of concrete floor with uPVC sides with windows facing both the front and rear of the property as well as a door which leads to both the front and rear. The living room seamlessly transitions into a carpeted hallway, which provides access to a loft and features a convenient storage cupboard equipped with a rail and shelves for optimal organisation. Additionally, the hallway houses an airing cupboard with fitted shelves, perfect for storing linens and other essentials.
.....
To the rear of the property, a spacious double bedroom is designed with a built-in wardrobe that includes fitted shelving, also accommodating the boiler for efficient use of space. Adjacent to this a further single bedroom is accessible from the hallway, also facing the rear. This room is carpeted and includes a radiator, ensuring comfort throughout the year. The bathroom features vinyl flooring for easy maintenance. It is equipped with a shower, wash basin and WC, complemented by a radiator. A mounted mirror and cabinet provide additional storage and functionality, while windows on the side allow for natural light to brighten the space.
Walk Outside
The front and rear of the property, feature large lawn areas that are lush and vibrant, bordered by thick, verdant greenery that enhances the overall aesthetic. In addition to the rich green hues, the landscape is adorned with small vibrant bursts of colour from a variety of blooming flowers, creating a visually appealing contrast that draws the eye.
......
At the rear of the property, a well-maintained paved path meanders through the garden, flanked by a sturdy railing, it leads to a quaint patio area, perfect for outdoor relaxation or entertaining. The property features a single brick garage towards the rear of the property, which is accessible via a door from the garden, additionally, the garage is equipped with uPVC windows at the front, enhancing both functionality and aesthetics. Furthermore, additional parking can be found at the rear of the property in front of the garage.
Brochures
Particulars- COUNCIL TAXA payment made to your local authority in order to pay for local services like schools, libraries, and refuse collection. The amount you pay depends on the value of the property.Read more about council Tax in our glossary page.
- Band: D
- PARKINGDetails of how and where vehicles can be parked, and any associated costs.Read more about parking in our glossary page.
- Yes
- GARDENA property has access to an outdoor space, which could be private or shared.
- Yes
- ACCESSIBILITYHow a property has been adapted to meet the needs of vulnerable or disabled individuals.Read more about accessibility in our glossary page.
- Ask agent
Stretton Farm Road, Church Stretton, Shropshire
Add an important place to see how long it'd take to get there from our property listings.
__mins driving to your place
Get an instant, personalised result:
- Show sellers you’re serious
- Secure viewings faster with agents
- No impact on your credit score
Your mortgage
Notes
Staying secure when looking for property
Ensure you're up to date with our latest advice on how to avoid fraud or scams when looking for property online.
Visit our security centre to find out moreDisclaimer - Property reference CRA250084. The information displayed about this property comprises a property advertisement. Rightmove.co.uk makes no warranty as to the accuracy or completeness of the advertisement or any linked or associated information, and Rightmove has no control over the content. This property advertisement does not constitute property particulars. The information is provided and maintained by McCartneys LLP, Craven Arms. Please contact the selling agent or developer directly to obtain any information which may be available under the terms of The Energy Performance of Buildings (Certificates and Inspections) (England and Wales) Regulations 2007 or the Home Report if in relation to a residential property in Scotland.
*This is the average speed from the provider with the fastest broadband package available at this postcode. The average speed displayed is based on the download speeds of at least 50% of customers at peak time (8pm to 10pm). Fibre/cable services at the postcode are subject to availability and may differ between properties within a postcode. Speeds can be affected by a range of technical and environmental factors. The speed at the property may be lower than that listed above. You can check the estimated speed and confirm availability to a property prior to purchasing on the broadband provider's website. Providers may increase charges. The information is provided and maintained by Decision Technologies Limited. **This is indicative only and based on a 2-person household with multiple devices and simultaneous usage. Broadband performance is affected by multiple factors including number of occupants and devices, simultaneous usage, router range etc. For more information speak to your broadband provider.
Map data ©OpenStreetMap contributors.





