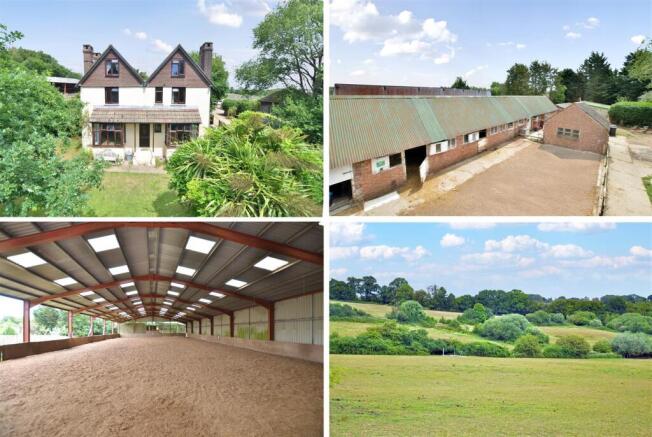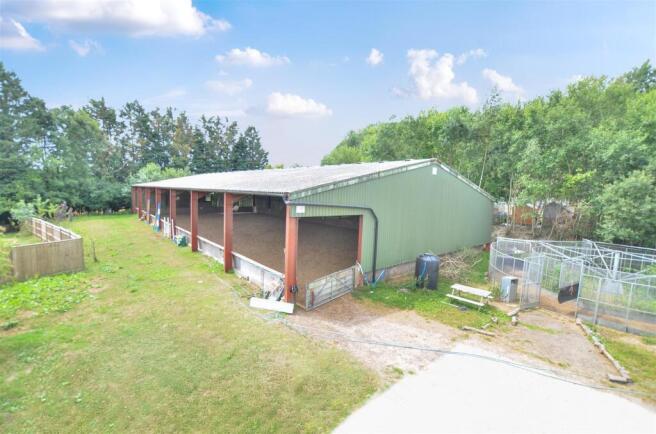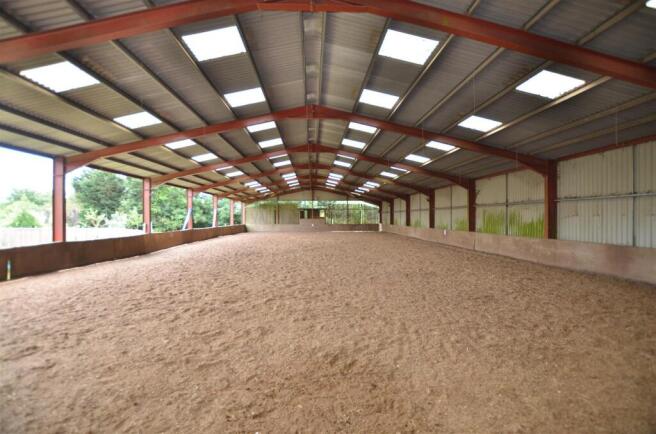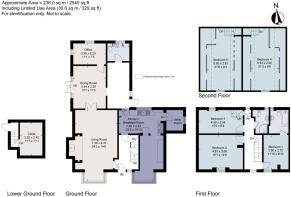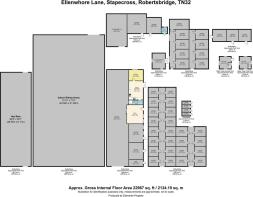Robertsbridge, East Sussex

- PROPERTY TYPE
Equestrian Facility
- BEDROOMS
5
- BATHROOMS
2
- SIZE
2,540 sq ft
236 sq m
- TENUREDescribes how you own a property. There are different types of tenure - freehold, leasehold, and commonhold.Read more about tenure in our glossary page.
Freehold
Description
For those not keen to run an equestrian set up at the location there may be other opportunities for residential development of the site or for holiday accommodation due to the quiet rural location in which the property is situated and proximity to the Sussex coastline.
N.B. For a breakdown of the extensive outbuildings at the property please refer to the floorplans.
The Farmhouse is set in generous gardens accessed off the main driveway to the equestrian centre, and includes internal character features such as exposed beams, wooden floors and doors and 2 inglenook fireplaces, plus recently installed air source heat pump, solar panels and double glazed windows.
Accommodation -Ground Floor- Two reception halls, Cloakroom, Sitting room, Formal dining room, Study, Kitchen / breakfast room, Utility room, Cellar. Galleried landing to first floor with Five double bedrooms arranged on the first and second floors - Ensuite bathroom to bedroom one, Family shower room. Staff accommodation which is adjoining one of the barns serves as a staff property and has a lounge / kitchen.eip.
Location And Area Awareness - The property is situated along a country lane with the popular rural village of Staplecross around 1.9 miles with The Cross public house, village store/post office and primary school, village hall, bowls club and two plant nurseries. Robertsbridge is some 7 miles. For more comprehensive amenities, Battle (about 5.8 miles), Hawkhurst (some 7.7 miles), Rye (about 9.2 miles) and Tunbridge Wells (some 19 miles) Transport: Battle and Robertsbridge mainline stations (London Bridge/Charing
Cross) are about 6.5 and 7 miles respectively. The A21 at Johns Cross is about 4.7 miles with access to the M25 and onward motorway network. Schooling in the area is very good: Staplecross Primary School, Claverham Community College and Battle Abbey School at Battle. Robertsbridge Community College and Vinehall Preparatory School at Robertsbridge; Claremont on the outskirts of Hastings and Senior School at Bodiam; St Ronan’s at Hawkhurst. For Leisure amenities Staplecross has an active community, with bowling green, playing fields and village hall, local woodland walks in Brede High Woods. Bodiam Castle and Bateman’s, (National Trust); golf at Sedlescombe, Hawkhurst and Rye . The eclectic Cinque Port Town of and harbour of Rye, also with nature reserve, is around 9.2 miles. For healthcare the nearest hospital is the Conquest at Hastings.
Farmhouse Accommodation - GROUND FLOOR - FRONT RECEPTION HALL: with door to cellar and, further doors leading to a sitting room and kitchen / breakfast room plus staircase leading up to the first-floor accommodation.
SITTING ROOM: Exposed wooden flooring, beamed ceiling,inglenook fireplace with wood burner, door to the dining room.
DINING ROOM: Double Aspect, Beamed ceiling, tiled floor, doorway to side reception hall and further door leading to an adjoining study.
STUDY: Double Aspect, beamed ceiling and beams to walls
SIDE RECEPTION HALL: Approached from the side garden and from the kitchen / breakfast room and dining room, beamed ceiling, tiled floor Corner located wood burner, door to cloakroom.
CLOAKROOM: Comprising of W/C, a wash basin with vanity units, tiled floor and walls
KITCHEN Range of cottage style cupboard and base units with worksurfaces over, inset butlers sink, space for dishwasher, space for cooking range with brick inglenook surround,, beamed ceiling, tiled surrounds, tiled floor, door to utility room
BREAKFAST ROOM Adjoining area, beamed ceiling,and part beamed/part brick walls, bay window with aspect over the front garden.
UTILITY ROOM / PLANT ROOM: Comprising of spaces for dryer and washing machine, beamed ceiling and new air source heat system.
FIRST FLOOR
Stairs from the front reception hall lead to a first floor landing and Galleried area with beams to walls and further staircase leading to the second floor.
DOUBLE BEDROOM ONE WITH ENSUITE BATHROOM
DOUBLE BEDROOM TWO / DOUBLE BEDROOM THREE
FAMILY SHOWER ROOM:
SECOND FLOOR STAIRCASE WHICH SPLITS INTO TWO AND LEADS TO: DOUBLE BEDROOM FOUR / DOUBLE BEDROOM FIVE: with vaulted beamed ceiling.
OUTSIDE: The property has mature gardens surrounding the house with sun terrace backing onto the dining room and adjacent paddocks offering an attractive rural outlook.
DRIVEWAY: There is private gated access from the driveway with turning circle leading to the front of the farmhouse with parking for a number of vehicles and pace to build a detached garage (subject to planning.).
Stabling & Outbuildings Complex - INDOOR RIDING ARENA - all weather surface 40m x 21m
Large detached HAY BARN of 2,817 square feet
Further detached BARN with staff bungalow, office, two loose boxes and storeroom (staff bungalow comprises of a kitchen / living room / diner and double bedroom) the whole measuring 3,483 square feet
Detached outbuilding with stable complex of 24 loose boxes the whole measuring 3,321 square feet
Detached outbuilding with stable complex of 9 Loose boxes the whole measuring 1,716 square feet
Old water tower building on two floors (Possible for conversion into a holiday letting - unit subject to planning)
Detached office building measuring 192 square feet
Outbuilding with store, tack room, feed room and W/C the whole measuring 1,295 square feet
Material Information & Services - TENURE: Freehold
PROPERTY TYPE: Detached / PROPERTY CONSTRUCTION: Brick
NUMBER & TYPE OF ROOM/S: 5 beds plu 3 recs 2 baths and or shower - see attached floor plans.
PARKING: Multiple off road with private drive
LOCAL AUTHORITY: Rother / TAX BAND:
EPC RATING: G 53/73 Certificate number 2837-2322-5309-0689-3226.
Full ratings & advisories/estimated costs are now online at the .gov web site:
BROADBAND: Apparently on lane Ultrafast 1600Mb
SERVICES: HEATING: Air source heat pump / SEWAGE: Cess pit / WATER SUPPLY: Mains / ELECTRICITY SUPPLY: Mains
Helpful Website Links - We recommend that you visit the local authority website pertaining to the property you are interested in buying for all the planning consents / restrictions / history and the following websites for more helpful information about the property and surrounding local area before proceeding in a purchase:
| | | - | |
Land & Grounds - The whole site is on one title and extends to just over 33.8 acres (TBV) ESX287150 (Freehold).
The acreage and or land shown / stated on any map and or screen print for the property is *TBV – (To Be Verified), which means that the land has not been formally measured and or verified by Equus and or its sellers/clients. A Title Plan from Land Registry will have been acquired, where available, showing the boundary and acreage. Otherwise, an online measuring tool will have been used to ‘check’ the acreage against the Land Registry Title where possible. Interested applicants / buyers are advised that if they have any doubts as to the plot size and wish to have verification of the titles and exact area of the entire plot/s, they will be required to make their own arrangements, at their own cost, by appointing the services of a Solicitor acting on their behalf and an accredited / qualified company who can measure the area for a compliant Land Registry Title Plan.
AGENTS NOTE: Public footpath. There is a public footpath which runs along the top fields, out to a neighbouring farm returning to the woods behind the indoor arena and then over the field to the left of the property.
Disclaimers - 1. Particulars: These particulars are not an offer or contract, nor part of one. You should not rely on statements given by Equus International Property Ltd in the particulars, by word of mouth or in writing (“information”) as being factually accurate about the property, its condition or its value. Neither Equus International Property Ltd nor any joint agent has any authority to make any representations about the property, and accordingly any information given is entirely without responsibility on the part of Equus International Property Ltd.
2. Material Information: Please note that the material information is provided to Equus International Property Ltd by third parties and is provided here as a guide only. While Equus International Property Ltd has taken steps to verify this information, we advise you to confirm the details of any such material information prior to any offer being submitted. If we are informed of changes to this information by the seller or another third party, we will use reasonable endeavours to update this as soon as practical.
3. Photos, Videos etc: The photographs, property videos and virtual viewings etc. show only certain parts of the property as they appeared at the time they were taken. Areas, measurements and distances given are approximate only.
4. Regulations etc: Any reference to alterations to, or use of, any part of the property does not mean that any necessary planning, building regulations or other consent has been obtained. A buyer must find out by inspection or in other ways that these matters have been properly dealt with and that all information is correct.
5. Fixtures and fittings: A list of the fitted carpets, curtains, light fittings and other items fixed to the property which are included in the sale (or may be available by separate negotiation) will be provided by the Seller’s Solicitors.
6. VAT: If applicable, the VAT position relating to the property may change without notice.
Viewing Arrangements - All Viewings are strictly by Appointment with the Vendors’ Agent
Equus Country & Equestrian, South East/South West
T:
E:
W:
DISCLAIMER: All prospective buyers view all properties for sale with Equus International Property Ltd at their own risk and neither the Agents, Joint Agents nor the Sellers take responsibility for any damage or injury however caused to themselves or personal belongings or property.
By viewing a property with Equus you accept this disclaimer. If inspecting the outbuildings, equestrian facilities or any other building within the grounds you must wear appropriate clothing and footwear and children must be either left in the car or always supervised. Livestock should not be touched and all gates left shut or closed after use.
Brochures
Robertsbridge, East Sussex- COUNCIL TAXA payment made to your local authority in order to pay for local services like schools, libraries, and refuse collection. The amount you pay depends on the value of the property.Read more about council Tax in our glossary page.
- Band: G
- PARKINGDetails of how and where vehicles can be parked, and any associated costs.Read more about parking in our glossary page.
- Yes
- GARDENA property has access to an outdoor space, which could be private or shared.
- Yes
- ACCESSIBILITYHow a property has been adapted to meet the needs of vulnerable or disabled individuals.Read more about accessibility in our glossary page.
- Ask agent
Robertsbridge, East Sussex
Add an important place to see how long it'd take to get there from our property listings.
__mins driving to your place
Get an instant, personalised result:
- Show sellers you’re serious
- Secure viewings faster with agents
- No impact on your credit score
About Equus Country and Equestrian Property, South East
Head Office Lonsdale Gate Lonsdale Gardens Tunbridge Wells Kent TN1 1NU


Your mortgage
Notes
Staying secure when looking for property
Ensure you're up to date with our latest advice on how to avoid fraud or scams when looking for property online.
Visit our security centre to find out moreDisclaimer - Property reference 34044250. The information displayed about this property comprises a property advertisement. Rightmove.co.uk makes no warranty as to the accuracy or completeness of the advertisement or any linked or associated information, and Rightmove has no control over the content. This property advertisement does not constitute property particulars. The information is provided and maintained by Equus Country and Equestrian Property, South East. Please contact the selling agent or developer directly to obtain any information which may be available under the terms of The Energy Performance of Buildings (Certificates and Inspections) (England and Wales) Regulations 2007 or the Home Report if in relation to a residential property in Scotland.
*This is the average speed from the provider with the fastest broadband package available at this postcode. The average speed displayed is based on the download speeds of at least 50% of customers at peak time (8pm to 10pm). Fibre/cable services at the postcode are subject to availability and may differ between properties within a postcode. Speeds can be affected by a range of technical and environmental factors. The speed at the property may be lower than that listed above. You can check the estimated speed and confirm availability to a property prior to purchasing on the broadband provider's website. Providers may increase charges. The information is provided and maintained by Decision Technologies Limited. **This is indicative only and based on a 2-person household with multiple devices and simultaneous usage. Broadband performance is affected by multiple factors including number of occupants and devices, simultaneous usage, router range etc. For more information speak to your broadband provider.
Map data ©OpenStreetMap contributors.
