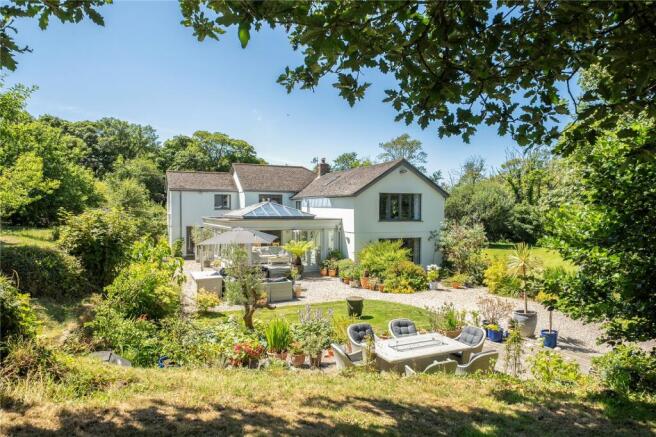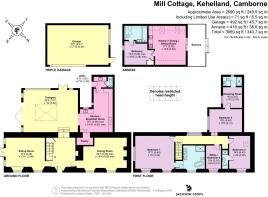
Kehelland, Camborne, TR14

- PROPERTY TYPE
Cottage
- BEDROOMS
5
- BATHROOMS
4
- SIZE
Ask agent
- TENUREDescribes how you own a property. There are different types of tenure - freehold, leasehold, and commonhold.Read more about tenure in our glossary page.
Freehold
Key features
- Beautifully renovated and extended 19th-century period cottage
- Over two acres of private, riverside gardens along the Red River
- Impressive David Salisbury orangery completed in 2023
- Four bedrooms, including three with en suite bathrooms
- Elegant kitchen with granite worktops, electric Aga, and walk-in larder
- Italian marble flooring and underfloor heating in kitchen and orangery
- Two spacious reception rooms with beams, wooden floors, and log burner
- Peaceful hamlet location near South West Coast Path and Godrevy/Gwithian beaches
Description
The Property
Mill Cottage is a beautifully extended and meticulously renovated period home, originally two 19th-century mining cottages. Set in just over two acres of peaceful riverside grounds along the Red River, the property lies in the tranquil hamlet of Menadarva, near Kehelland, and is close to the South West Coast Path and the golden beaches of Godrevy and Gwithian. The current owner has sympathetically modernised the home to a high standard, blending character features with elegant finishes. A standout feature is the striking David Salisbury orangery, completed in 2023. The wide front door opens into a welcoming reception hall with beamed ceilings, a non-working fireplace, and under-stairs storage. Two charming reception rooms overlook the front lawn, each with wooden flooring and exposed beams. The right-hand room, used as a dining space, includes a log burner; the left-hand reception opens out to the garden through large east-facing windows.
-
Steps from the hall lead up to the orangery and kitchen—both featuring Italian marble floors with underfloor heating. The orangery is bathed in light via bifold doors, French doors, and rooflights, seamlessly connecting to the garden. The spacious “L”-shaped kitchen features grey shaker cabinetry, granite worktops, a walk-in larder, electric Aga, integrated dishwasher, and space for an American-style fridge freezer. A separate utility room with WC, sink, and laundry space leads to the rear courtyard. Upstairs, a Velux window and chandelier light the landing. The principal bedroom is a spacious, dual-aspect retreat with a vaulted ceiling, exposed A-frame beams, and original polished floorboards. Its en suite boasts a freestanding bath, walk-in rainfall shower, twin basins, and WC. Three further bedrooms include a single overlooking the front garden, a large double with dressing room and en suite, and a vaulted double bedroom with en suite shower room and Velux window.
Outside
The beautifully landscaped gardens of Mill Cottage offer a peaceful retreat and a haven for wildlife, bordered to the north by the Red River and surrounding woodland where kingfishers, deer, and otters are frequently seen. Meandering paths wind through the trees, providing tranquil spots for exploration. At the front of the property, a large manicured lawn features a long, water-filled leat complete with a gentle waterfall and pump. To the rear, an upper meadow overlooks surrounding farmland, while a spacious patio to the side benefits from all-day sunshine, ideal for outdoor entertaining and al fresco dining. The property includes a triple garage equipped with electric up-and-over doors, side access, power, water, and plumbing for a washing machine. An EV charging point is conveniently located on the exterior wall. From the upper meadow, steps lead up to the annexe’s south-facing decked seating area, offering expansive views over the fields.
-
The self-contained annexe above the garage provides private accommodation with its own entrance. It features a sunny south-facing deck opening into an open-plan living, kitchen, and dining space with engineered oak flooring and vaulted ceilings. The kitchen is fitted with grey gloss units, a bottled gas hob, integrated oven, slimline dishwasher, and under-counter fridge. The double bedroom includes a built-in wardrobe and an en suite bathroom with bath, shower, and WC. Heating throughout is provided by bottled gas central heating.
- COUNCIL TAXA payment made to your local authority in order to pay for local services like schools, libraries, and refuse collection. The amount you pay depends on the value of the property.Read more about council Tax in our glossary page.
- Band: E
- PARKINGDetails of how and where vehicles can be parked, and any associated costs.Read more about parking in our glossary page.
- Yes
- GARDENA property has access to an outdoor space, which could be private or shared.
- Yes
- ACCESSIBILITYHow a property has been adapted to meet the needs of vulnerable or disabled individuals.Read more about accessibility in our glossary page.
- Ask agent
Kehelland, Camborne, TR14
Add an important place to see how long it'd take to get there from our property listings.
__mins driving to your place
Get an instant, personalised result:
- Show sellers you’re serious
- Secure viewings faster with agents
- No impact on your credit score
Your mortgage
Notes
Staying secure when looking for property
Ensure you're up to date with our latest advice on how to avoid fraud or scams when looking for property online.
Visit our security centre to find out moreDisclaimer - Property reference COR250127. The information displayed about this property comprises a property advertisement. Rightmove.co.uk makes no warranty as to the accuracy or completeness of the advertisement or any linked or associated information, and Rightmove has no control over the content. This property advertisement does not constitute property particulars. The information is provided and maintained by Jackson Stops, Cornwall. Please contact the selling agent or developer directly to obtain any information which may be available under the terms of The Energy Performance of Buildings (Certificates and Inspections) (England and Wales) Regulations 2007 or the Home Report if in relation to a residential property in Scotland.
*This is the average speed from the provider with the fastest broadband package available at this postcode. The average speed displayed is based on the download speeds of at least 50% of customers at peak time (8pm to 10pm). Fibre/cable services at the postcode are subject to availability and may differ between properties within a postcode. Speeds can be affected by a range of technical and environmental factors. The speed at the property may be lower than that listed above. You can check the estimated speed and confirm availability to a property prior to purchasing on the broadband provider's website. Providers may increase charges. The information is provided and maintained by Decision Technologies Limited. **This is indicative only and based on a 2-person household with multiple devices and simultaneous usage. Broadband performance is affected by multiple factors including number of occupants and devices, simultaneous usage, router range etc. For more information speak to your broadband provider.
Map data ©OpenStreetMap contributors.





