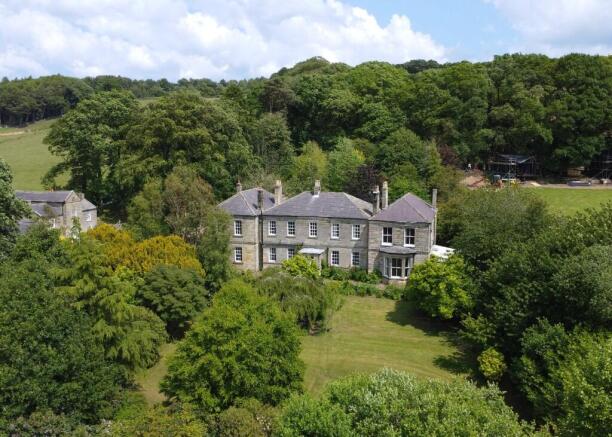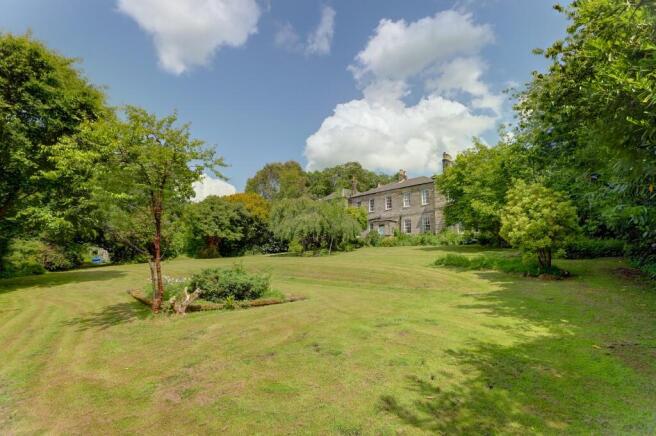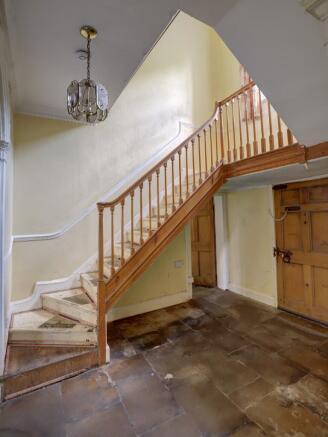Newton House, Falling Foss, Sneaton, YO22 5JD

- PROPERTY TYPE
Detached
- BEDROOMS
10
- BATHROOMS
2
- SIZE
5,679 sq ft
528 sq m
- TENUREDescribes how you own a property. There are different types of tenure - freehold, leasehold, and commonhold.Read more about tenure in our glossary page.
Freehold
Key features
- Hidden Gem within the North York Moors
- Period House but has potential
- 10 Bedrooms
- Land extending Approx 2.75 Acres
Description
Newton House is a small country house dating from the 18th Century with later 19th and 20th Century additions. It is a grade II listed stone-built property with a slated roof and timber framed windows. The building faces southwest over its own gardens & woods/moors beyond.
Newton House lies in a rural location approximately 5½ miles to the south of Whitby in the North York Moors National Park. The property is set back from public roads in a valley between Sleights and Fylingdales Moors approximately half a mile from Falling Foss, a locally well-known waterfall, on the edge of Maybecks Woods, about ¾ mile (as the crow flies) from the hamlet of Littlebeck.
Approached from the front garden, an entrance porch, with windows to either side has a panelled door opening through into a central hallway with period staircase, stone floor and a broad, panelled back door opening to the rear portico. The hallway is 'T' shaped, leading to the very southern end of the building which offers accommodation comprising...
Conservatory - timber framed on a stone base with polycarbonate roof.
Drawing Room - with 2 windows to the rear, a grey marble fireplace and ceiling cornice.
Sitting Room - with bay window to the front, ceiling cornice and rose and a grey marble fireplace, with a large solid fuel stove, with back boiler which services some radiators within the property and hot water. A connecting door leads from here through to...
Dining Room - with 2 sash windows to the front, ceiling cornice and rose, open fire with marble hearth and surround and oak mantel.
WC Cloakroom - with low flush WC and wash hand basin. Window to the rear.
Office - with window to the rear.
Kitchen - with an oil fueled Aga and a sash window to the rear, an internal window and door opening through to a dining area, with pine cupboards, with granite worktops and double bowl sink unit. It is understood that there are old cellars under the kitchen floor but these are difficult to access.
Old Kitchen - the original kitchen, now an additional reception room has 2 sash windows to the front and arched recesses, including the former fireplace.
A connecting door and an inner corridor gives access to...
Scullery - a spacious storage room with back stairs rising to the first floor and a simple range of units including a stainless-steel sink unit. Sash windows face to the front.
Larder - with sash window to the front and meat hooks.
Snug Living Room - with stone paved floor, sash windows facing to the side and rear.
Store - with windows to the side and rear.
Pantry - shelved, with 2 borrowed light windows facing into the corridor.
Reaching the northern end of the house is a porch with a back door to the rear, a glazed door to the front and 2 windows to the side. Off this room lies a store that was formerly the boiler house.
First Floor
The staircase rises from the ground floor central hallway up to a galleried landing, with corridors off to either wing of the house.
Bedroom - a small double bedroom with sash window to the rear.
Bedroom - a medium sized double bedroom with window to the rear.
Bedroom - a double bedroom with window facing to the rear.
WC Cloakroom - with low flush WC and basin. Window facing to the side.
Bedroom - a large, premium sized, double bedroom with 2 sash windows facing to the front, recessed cupboard, ceiling cornice and 2 ceiling roses.
Bedroom - another large double bedroom with 2 sash windows facing to the front, cupboard and connecting door to the bathroom, plus wash hand basin.
Bathroom - with freestanding bath, shower cubicle, low flush WC and basin set in a vanity unit, this bathroom houses the airing cupboard.
Bedroom - a twin bedroom with sash window to the front and panelled walling.
Bedroom - a small double room with windows facing to the front of the building.
Bedroom - a small double bedroom with sash windows facing to the rear.
Inner corridor with door to back stairs down to the ground floor scullery.
Bedroom - a double bedroom with sash window to the rear.
Saloon Lounge - a first floor sitting room with 2 sash windows facing to the front, open fire with slate surround and wooden mantel.
Bedroom - a small double bedroom with window facing to the rear.
Shower Room - fitted with a modern shower cubicle, wash basin and low flush WC.
Outside
To the rear of the property there is a paved yard area beyond which lies a grassed garden planted with trees and shrubs.
At the front, the property enjoys a generous southwest facing garden sloping away from the house planted with flowers, shrubs and trees and also fringed by woodland. Within the gardens there is a greenhouse.
The property shares a driveway with The Old Coach House and will be granted a right of way for access to a new driveway parking and turning area to be created to the east of the house. Temporary access will be granted to the track to aid the refurbishment.
GENERAL REMARKS AND STIPULATIONS
Viewing: Viewings are strictly by prior appointment through the selling agents. All interested parties should discuss any specific issues that may affect their interest with the agents' office prior travelling or making an appointment to view.
Planning: The property falls within the administrative area of the North York Moors National Park. Tel: . Newton House is a grade II listed building.
The creation of new driveway to the east of the house, with parking and steps down through the gardens to the rear elevation, has been confirmed to be able to take place under permitted development.
Directions: From Whitby out of the town centre as though travelling towards Guisborough on the A170 and at the roundabout on the edge of town turn left towards Ruswarp onto the B 1416. Follow this road through Ruswarp village, crossing the river and drive south towards Scarborough after around smiles you reach a sharp left hand bend with roads off to your right signed for Falling Foss. Follow this road until you reach Newton House Farm. Turn off the road here and drive through the farmstead, passing Newton Haye and Newton House lies on your left hand side at the end of the track.
See also location and boundary plans provided.
Services: The property is connected to a shared spring water supply, mains electricity and septic tank drainage, although a new sewerage treatment system will need to be installed on the property. The building has an oil Aga and a stove located in the sitting room with a back boiler that provides heating by radiators in some of the other rooms.
Council Tax: Band 'G' Approx £4,030 payable for 2025-6. North Yorkshire Council. Tel:
Post Code : YO22 5JD
Tenure: Freehold
IMPORTANT NOTICE
Richardson and Smith have prepared these particulars in good faith to give a fair overall view of the property based on their inspection and information provided by the vendors. Nothing in these particulars should be deemed to be a statement that the property is in good structural condition or that any services or equipment are in good working order as these have not been tested. Purchasers are advised to seek their own survey and legal advice.
Brochures
Brochure- COUNCIL TAXA payment made to your local authority in order to pay for local services like schools, libraries, and refuse collection. The amount you pay depends on the value of the property.Read more about council Tax in our glossary page.
- Ask agent
- PARKINGDetails of how and where vehicles can be parked, and any associated costs.Read more about parking in our glossary page.
- Yes
- GARDENA property has access to an outdoor space, which could be private or shared.
- Front garden,Rear garden
- ACCESSIBILITYHow a property has been adapted to meet the needs of vulnerable or disabled individuals.Read more about accessibility in our glossary page.
- Ask agent
Newton House, Falling Foss, Sneaton, YO22 5JD
Add an important place to see how long it'd take to get there from our property listings.
__mins driving to your place
Get an instant, personalised result:
- Show sellers you’re serious
- Secure viewings faster with agents
- No impact on your credit score
Your mortgage
Notes
Staying secure when looking for property
Ensure you're up to date with our latest advice on how to avoid fraud or scams when looking for property online.
Visit our security centre to find out moreDisclaimer - Property reference newtonhousefallingfoss. The information displayed about this property comprises a property advertisement. Rightmove.co.uk makes no warranty as to the accuracy or completeness of the advertisement or any linked or associated information, and Rightmove has no control over the content. This property advertisement does not constitute property particulars. The information is provided and maintained by Richardson & Smith, Whitby. Please contact the selling agent or developer directly to obtain any information which may be available under the terms of The Energy Performance of Buildings (Certificates and Inspections) (England and Wales) Regulations 2007 or the Home Report if in relation to a residential property in Scotland.
*This is the average speed from the provider with the fastest broadband package available at this postcode. The average speed displayed is based on the download speeds of at least 50% of customers at peak time (8pm to 10pm). Fibre/cable services at the postcode are subject to availability and may differ between properties within a postcode. Speeds can be affected by a range of technical and environmental factors. The speed at the property may be lower than that listed above. You can check the estimated speed and confirm availability to a property prior to purchasing on the broadband provider's website. Providers may increase charges. The information is provided and maintained by Decision Technologies Limited. **This is indicative only and based on a 2-person household with multiple devices and simultaneous usage. Broadband performance is affected by multiple factors including number of occupants and devices, simultaneous usage, router range etc. For more information speak to your broadband provider.
Map data ©OpenStreetMap contributors.







