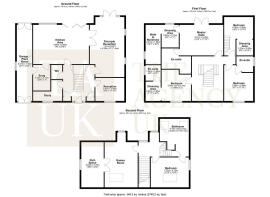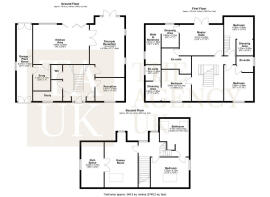
Shores Farm Lane, Hazel Grove, SK7

- PROPERTY TYPE
Detached
- BEDROOMS
5
- BATHROOMS
5
- SIZE
3,749 sq ft
348 sq m
- TENUREDescribes how you own a property. There are different types of tenure - freehold, leasehold, and commonhold.Read more about tenure in our glossary page.
Freehold
Key features
- Exceptional Bespoke Build
- Private, Secluded Position
- Views Over Farmland
- Large Plot Extending to over 0.85 Acres
- Five Double Bedrooms With En-suite
- High End Finishes Throughout
- Circa 3,700 sqft
- No Chain
Description
Upon entering, you're welcomed by a striking bifurcated oak staircase that sets a strong first impression. The large entrance hall features porcelain floor tiles with underfloor heating and provides access to a study, two reception rooms, the main living room, and the open-plan kitchen. There are also two cloakrooms (“his and hers”) and a downstairs WC.
At the front of the property are two reception rooms that have previously served as home offices, perfect for remote working, playrooms, or quiet lounges. As with much of the home, the main spaces are positioned at the rear to make the most of the surroundings.
The principal living room is generous in size and features a multifuel burner and double windows overlooking the side garden. Double doors to the rear open to a composite decked terrace, while additional double oak doors connect to the kitchen for a natural flow between spaces.
The hand-built kitchen is a standout feature. Designed for family life and entertaining, it offers a large dining area, a substantial breakfast bar, and high-spec appliances including a Quooker hot tap, built-in coffee machine, wine fridge, steam oven, double oven, and warming drawers. The Silestone worktops complete the space with a clean, durable finish and continues the high end finish
Beyond the kitchen is a flexible utility area, currently known as “the dog’s bedroom”, which could function as a boot room, pantry, or additional storage. This room leads through to the garage and plant room, which runs the depth of the house. Here you'll find all the essential systems: boiler, tanks, and electrics, as well as double doors opening to both the driveway and the rear garden’s oak-framed outdoor area.
First Floor
To the first floor there are four double bedrooms, each with its own en-suite. The main bedroom overlooks the rear garden and has some incredible views toward the Manchester skyline via a Juliet balcony. This suite includes a walk-in wardrobe, a dedicated dressing area, and a premium en-suite featuring a stone bath, rain shower, and double porcelain sinks.
Two of the three additional bedrooms also benefit from walk-in wardrobes and all maintain the same high level of finish seen throughout the home
Top Floor
The second floor adds further flexibility with a fifth double bedroom, another bathroom, and two large multi-purpose rooms, currently used as a games room and gym. These spaces could easily be repurposed for independent living, a home cinema, offices, or additional bedrooms, depending on the needs of the next owners.
External Space
The home sits on a plot of approximately 0.5 acres. A gated entrance opens onto a large gravel driveway with further gated access to the rear of the plot. The garden is designed for privacy and entertaining, with a substantial composite decked area accessible from both the kitchen and living room. An oak-framed outdoor dining and bar area adds a standout feature, alongside a hot tub, all surrounded by peaceful green views. From here the property has a large lawned area with a fenced boundary, also featuring a large pond with fountain to the very rear.
Brochures
Brochure 1- COUNCIL TAXA payment made to your local authority in order to pay for local services like schools, libraries, and refuse collection. The amount you pay depends on the value of the property.Read more about council Tax in our glossary page.
- Band: G
- PARKINGDetails of how and where vehicles can be parked, and any associated costs.Read more about parking in our glossary page.
- Yes
- GARDENA property has access to an outdoor space, which could be private or shared.
- Yes
- ACCESSIBILITYHow a property has been adapted to meet the needs of vulnerable or disabled individuals.Read more about accessibility in our glossary page.
- Ask agent
Shores Farm Lane, Hazel Grove, SK7
Add an important place to see how long it'd take to get there from our property listings.
__mins driving to your place
Get an instant, personalised result:
- Show sellers you’re serious
- Secure viewings faster with agents
- No impact on your credit score
Your mortgage
Notes
Staying secure when looking for property
Ensure you're up to date with our latest advice on how to avoid fraud or scams when looking for property online.
Visit our security centre to find out moreDisclaimer - Property reference RX596770. The information displayed about this property comprises a property advertisement. Rightmove.co.uk makes no warranty as to the accuracy or completeness of the advertisement or any linked or associated information, and Rightmove has no control over the content. This property advertisement does not constitute property particulars. The information is provided and maintained by TAUK, Covering Nationwide. Please contact the selling agent or developer directly to obtain any information which may be available under the terms of The Energy Performance of Buildings (Certificates and Inspections) (England and Wales) Regulations 2007 or the Home Report if in relation to a residential property in Scotland.
*This is the average speed from the provider with the fastest broadband package available at this postcode. The average speed displayed is based on the download speeds of at least 50% of customers at peak time (8pm to 10pm). Fibre/cable services at the postcode are subject to availability and may differ between properties within a postcode. Speeds can be affected by a range of technical and environmental factors. The speed at the property may be lower than that listed above. You can check the estimated speed and confirm availability to a property prior to purchasing on the broadband provider's website. Providers may increase charges. The information is provided and maintained by Decision Technologies Limited. **This is indicative only and based on a 2-person household with multiple devices and simultaneous usage. Broadband performance is affected by multiple factors including number of occupants and devices, simultaneous usage, router range etc. For more information speak to your broadband provider.
Map data ©OpenStreetMap contributors.







