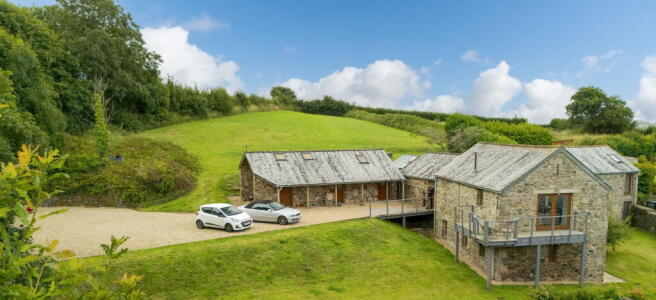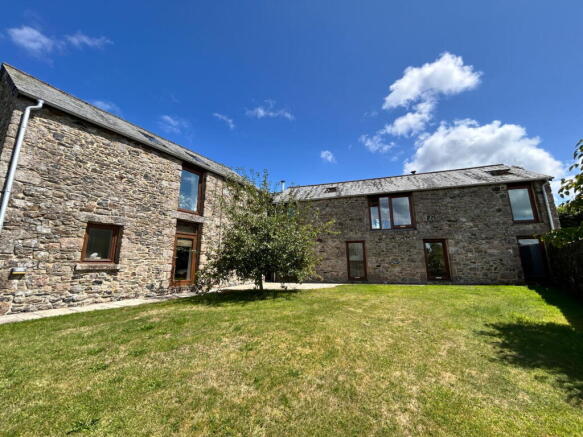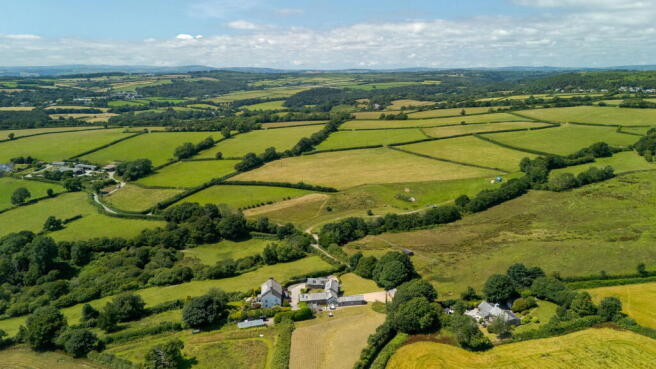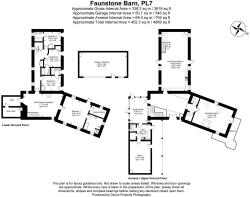Plympton, Plymouth, PL7 5EW
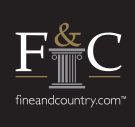
- PROPERTY TYPE
Detached
- BEDROOMS
5
- BATHROOMS
5
- SIZE
4,200 sq ft
390 sq m
- TENUREDescribes how you own a property. There are different types of tenure - freehold, leasehold, and commonhold.Read more about tenure in our glossary page.
Freehold
Key features
- Barn conversion over 4200Sqft
- Garden and paddock 1.5 acres
- An annex and a detached studio/office
- 4/5 bedroom with ensuite bathrooms
- 4 reception rooms
- Area for a gym and a wine cellar
- South facing sun terrace
- Double Garage and parking for 4-6 cars
- Dartmoor National park and a Country Pub 1.5 Miles
- Rural location - 15 mins from Plymouth City Centre
Description
Experience the charm of Faunstone Barn over 4,200 Sqm. Beautifully transformed modern barns that once served as an ancient Dartmoor Farmstead.
This exquisite character property sits within a picturesque rural setting, offering uninterrupted views of neighbouring stone buildings and the rural countryside.
Inside, you'll find generous accommodation, huge family or entertaining rooms, three bedrooms with ensuite bathrooms, and a huge principal suite that exudes luxury.
The sizeable reception areas and the kitchen are bathed in natural light, thanks to the dual and triple aspect windows, harmonising contemporary elegance with traditional touches.
The clever reverse living layout places daily life on the upper level, allowing residents to fully embrace the breathtaking nature surrounding Faunstone Barn throughout the seasons.
Externally, theres an annex, a studio, South facing sun-terrace with a hydro spa, double garage and 1.5 acres of paddock and enclosed gardens.
A charming ancient barn conversion with generously proportioned rooms, blending contemporary and traditional features with an opulent life style.
Crossing over a bridge you reach the entrance, where you are greeted by a stunning hall adorned with towering glass windows that frame the serene views of the walled garden and the quaint hamlet beyond.
From here, three doors open to inviting reception rooms. The first beckons you into a generous 24-foot reception, complete with a charming wood-burning stove resting on a slate hearth, and triple-aspect windows showcasing the untouched rural landscape. At the far end of the room, French doors lead to an L-shaped balcony, a perfect retreat for savoring the beauty of nature. The room is spacious and filled with light, boasting an A-framed beamed ceiling and a skylight that further enhances its airy ambiance.
Step into the second room, a spectacular Garden Room, where you'll be greeted by stunning views of the sun terrace and alfresco dining area, complete with a Hydrotherapy Tub and an Office/Studio. Facing south, this space basks in the warmth of spring and summer, seamlessly connecting the house to the annex for unparalleled accommodation.
Next, discover the third door that opens into the grandest of all rooms, extending 40 feet in length. This incredible space is perfect for socializing and family gatherings, featuring a modern fitted kitchen with elegant grey units, highlighted by striking black work surfaces and splash backs. Imagine hosting meals around a massive dining table, all while enjoying the enchanting ambiance created by a unique, centrally-placed rotating wood-burning stove and chimney. At the far end, a cosy seating area beckons, complete with stairs leading down to the ground floor. The room’s charm is amplified by beautiful beams and four wooden A-frames, plus a wimdow that offers picturesque views of the walled garden, a long narrow window that overlooks the hamlet, and double doors that invite you to the dining terrace and Office/Studio via a second bridge. This space is truly an entertainer’s dream, ideal for year-round socialising and festive celebrations.
As you step back into the main Entrance Hall, elegant carpeted stairs lead gracefully descending to a generous fourth reception area, currently serving as a music room. This adaptable space holds incredible potential, easily transforming into a home gym or a delightful play and study area for children. Adjacent to this inviting reception room, you'll find a door leading to a spacious walk-in storage area, as well as a dedicated room that functions as a wine store.
On the opposite side of this welcoming reception space lies the magnificent Principal Suite. This expansive area is designed with luxury in mind, offering ample room for a super King-sized bed, wardrobes, a dressing table, and chests of drawers. Abundant windows on either side flood the room with natural light, and French doors open up to a picturesque Walled garden, highlighting a stunning apple tree as the centerpiece. Additionally, doors lead into a large walk-in wardrobe and into the ensuite bathroom, which is fitted with a modern shower, a freestanding oval bath, a wash hand basin, and a toilet, ensuring a perfect blend of comfort and sophistication. Theres a feeling of total privacy with views overlooking the front garden space.
Leading off the Reception Hall, is a carpeted corridor that guides you to the sleeping quarters, featuring three generously sized bedrooms, each providing an oasis of privacy complemented by modern ensuite bathrooms. Imagine the luxury of each bedroom, with a glass door that opens to a serene walled garden, perfect for moments of relaxation and tranquility.
The final section of the house, known as the Studio, currently it serves as a beauty and hair salon. This space boasts its own WC, a storage area, with convenient access to the garden and a parking area. It also accommodates a separate utility room, storage area and a separate WC. There are doors out to an attractive Australian style Verandah over looking the garden and the rural views.
With its versatility, this Studio area has the potential to transform into an independent dwelling/generational living space or office, making it a valuable asset for any homeowner.
This property has a wonderful amount of garden, 1.5 acres in total, mainly laid to lawn with a gentle sloping open paddock situated above the barns. It could make someone a wonderful small holding, or space for horses. It may be possible to purchase or rent additional land nearby. With Dartmoor National Park on your door step its a wonderful place to ride.
On the southern side of the barns there is a totally private large stone paved and terrace, a truly wonderful space for alfresco dining and entertaining. There is a detached home office and a hydrotherapy tub. Steps lead up to the upper level paddock which is hedged and fenced.
Faunstone Barns are located on the once Maristow Estate, a few covenants remain to ensure peace and tranquility continue. This does include a few rules about permitted grazing and use of the house.
Solid electric gates provide the upmost privacy to Faunstone Barns, you arrive to a wide shingle driveway with space to accommodate easily half a dozen cars and a modern double garage with storage space.
Locally to the barns-
is the nearest place to for shopping and general amenities, 5 Miles away, Plymouth ‘the ocean city’ with its vibrant restaurants and bars, shopping and ferry links to France and N.Spain with Brittany Ferries is approx. 8 miles.
It’s within an amazing catchment area for junior, senior and both boys and girls grammar schools. A variety of colleges, the University of Plymouth. Prep and private schools bus collects locally at Wotton. And there is a free bus and taxis to Plympton schools.
Shaugh Prior Primary School, the village pub, village hall, church and the farmyard cafe are all walkable. Buses run fro. The end of the lane to Ivybridge and Plymouth.
There are an abundance of local activities for outdoor enthusiasts at Dewerstone and Dartmoor Tors, with horse riding, climbing, cycling and wild swimming. Dartmoor offers 365 sq miles of natural beauty with grazing livestock.
Hotels, Pubs, Restaurants and Golf Clubs are all within a 5 miles at Shaugh Prior, at Elfordleigh and Boringdon. Boringdon Hall has its Michelin Star Restaurant and outstanding Health Spa.
Agent Note:
We may introduce buyers and sellers to our panel of carefully selected Conveyancers, Mortgage or surveyor services. The choice to use their services is entirely yours. If you opt to proceed, please be aware that we will receive an average referral fee of £120-£200 (including VAT) from the firm for the introduction. These firms have been chosen based on their strong local reputation and proven track record of excellence.
There's no obligation to use our recommended providers.
In accordance with current Anti-Money Laundering (AML) regulations, all prospective purchasers are required to provide valid identification documents before a sale can be agreed and solicitors formally instructed. To facilitate these checks, a one-off charge of £36 (inclusive of VAT) applies. We kindly request that this cost be covered by you as part of the purchase process.
- COUNCIL TAXA payment made to your local authority in order to pay for local services like schools, libraries, and refuse collection. The amount you pay depends on the value of the property.Read more about council Tax in our glossary page.
- Band: E
- PARKINGDetails of how and where vehicles can be parked, and any associated costs.Read more about parking in our glossary page.
- Garage,Driveway
- GARDENA property has access to an outdoor space, which could be private or shared.
- Private garden,Patio
- ACCESSIBILITYHow a property has been adapted to meet the needs of vulnerable or disabled individuals.Read more about accessibility in our glossary page.
- Wide doorways,Level access
Plympton, Plymouth, PL7 5EW
Add an important place to see how long it'd take to get there from our property listings.
__mins driving to your place
Get an instant, personalised result:
- Show sellers you’re serious
- Secure viewings faster with agents
- No impact on your credit score
Your mortgage
Notes
Staying secure when looking for property
Ensure you're up to date with our latest advice on how to avoid fraud or scams when looking for property online.
Visit our security centre to find out moreDisclaimer - Property reference S1397985. The information displayed about this property comprises a property advertisement. Rightmove.co.uk makes no warranty as to the accuracy or completeness of the advertisement or any linked or associated information, and Rightmove has no control over the content. This property advertisement does not constitute property particulars. The information is provided and maintained by Fine & Country Plymouth & Salcombe, Plymouth. Please contact the selling agent or developer directly to obtain any information which may be available under the terms of The Energy Performance of Buildings (Certificates and Inspections) (England and Wales) Regulations 2007 or the Home Report if in relation to a residential property in Scotland.
*This is the average speed from the provider with the fastest broadband package available at this postcode. The average speed displayed is based on the download speeds of at least 50% of customers at peak time (8pm to 10pm). Fibre/cable services at the postcode are subject to availability and may differ between properties within a postcode. Speeds can be affected by a range of technical and environmental factors. The speed at the property may be lower than that listed above. You can check the estimated speed and confirm availability to a property prior to purchasing on the broadband provider's website. Providers may increase charges. The information is provided and maintained by Decision Technologies Limited. **This is indicative only and based on a 2-person household with multiple devices and simultaneous usage. Broadband performance is affected by multiple factors including number of occupants and devices, simultaneous usage, router range etc. For more information speak to your broadband provider.
Map data ©OpenStreetMap contributors.
