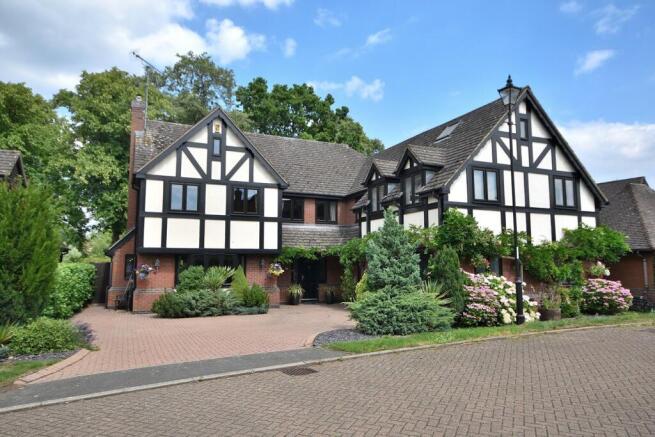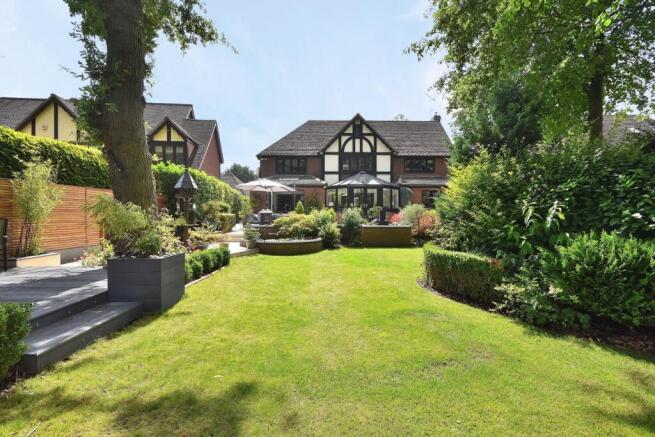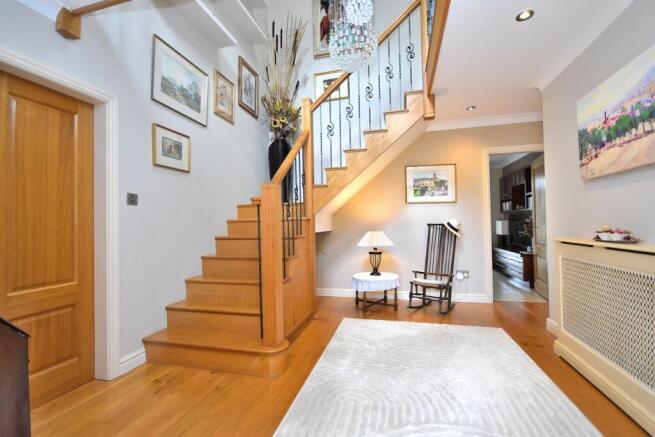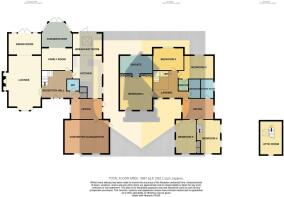
Medinah Close, Northampton, NN4

- PROPERTY TYPE
Detached
- BEDROOMS
5
- BATHROOMS
4
- SIZE
Ask agent
- TENUREDescribes how you own a property. There are different types of tenure - freehold, leasehold, and commonhold.Read more about tenure in our glossary page.
Ask agent
Key features
- Nearly 4000 Square Foot of Internal Accommodation
- Spacious, upgraded interiors
- Large master and guest suites
- Overlooking lake and fairway
- Expansive garden and summerhouse
- 0.40 Acre Plot
- EPC -C
- Council Tax - G
Description
Edward Knight Estate Agents are delighted to present this immaculately maintained, executive detached family home, occupying a large plot overlooking the lake and the 18th Fairway within Collingtree Park. Spanning nearly 4,000 square feet of internal accommodation, the property is beautifully presented throughout. The current owners have extensively upgraded both internally and externally, creating an idyllic family residence in one of Northampton's premier locations. The accommodation briefly includes: a reception hall, lounge, dining room, kitchen, breakfast room, family room, conservatory, WC, and gym. Upstairs, there is a spacious master suite with a large four-piece en suite, a guest bedroom with en suite, three additional bedrooms, an office, and two further bathrooms. Bedroom Five has stairs leading to an attic room, ideal as a hobby or playroom. Externally, the property features a driveway to the front and an established garden. To the rear, a manicured, zoned garden is designed for entertaining and relaxation, offering stunning views of the lake and golf course. The garden also includes a large summerhouse/studio, perfect for leisure or work purposes. This exceptional property truly must be viewed to be fully appreciated.
Construction Type
Brick under tile
Hall
13' 5" x 11' 2" (4.09m x 3.40m) Oak staircase leading to the first floor. Oak flooring. Radiator. Double oak doors to;
Lounge
25' 0" x 15' 8" (7.62m x 4.78m) Large upvc double glazed bay window to the front aspect. Feature open fireplace with a feature Bodart & Gonay gas fire and two upvc double glazed windows to the sides. Oak floor. Radiators. An opening to the dining room with concealed sliding oak doors.
Dining Room
15' 1" x 10' 9" (4.60m x 3.28m) Upvc double glazed French doors onto the rear garden. Oak floor. Radiator.
Kitchen
20' 10" x 14' 0" (6.35m x 4.27m) A modern fitted kitchen by Porcelanosa comprising of a range of base and eye level cupboards with work surfaces mounted over. Two inset and sink and drainer unit with tap over, one of which is a boiling water tap. Integrated electric ovens with warming drawers, integrated coffee machine, integrated microwave and dishwasher. Fitted induction hob with extractor hood fitted over. Two upvc double glazed windows to the side aspect.
Breakfast Room
14' 0" x 10' 11" (4.27m x 3.33m) Upvc double glazed bi-folding doors opening onto the patio area. Velux window. Radiator.
Family Room
15' 0" x 11' 0" (4.57m x 3.35m) Fitted entertainment wall unit with drawers. Radiator, Opening to;
Conservatory
14' 5" x 12' 5" (4.39m x 3.78m) Upvc double glazed windows and French doors onto the patio area. Upvc double glazed glass roof.
Office 1
14' 2" x 10' 2" (4.32m x 3.10m) Fitted with a bespoke Porcelanosa wall unit with foldaway desk. Two upvc double glazed windows to the side aspects. Radiator. Door to;
Home Gym
20' 2" x 15' 8" (6.15m x 4.78m) Occupying the converted garage this space has a Upvc double glazed door to the rear and two upvc double glazed window to the side. Easily converted back to a garage by the removal of a stud wall and the original garage doors remain. Wall units with sink and dryer.
WC
Fitted suite comprising of a low flush WC and vanity wash hand basin.
Landing
Spacious galleried landing with two upvc double glazed windows to the front aspect. Radiator.
Bedroom One
17' 8" x 15' 8" (5.38m x 4.78m) Two upvc double glazed windows to the front aspect. Two radiators. Range of fitted Hammonds wardrobes. Double doors to;
En Suite 1
15' 7" x 9' 4" (4.75m x 2.84m) A large room with a four piece suite comprising of a jacuzzi bath extending to a vanity area with bespoke Rosewood fitted units. Applestone Limestone and Basalt tiles. Countertop featuring two basins. Large walk in shower, WC and bidet. Upvc double glazed windows to the rear aspect.
Bedroom Two
14' 9" x 10' 9" (4.50m x 3.28m) Hammonds fitted wardrobes. Upvc double glazed window to the rear aspect. Radiator. Door to;
En Suite 2
Fitted three piece suite comprising of a WC, wash hand basin and shower enclosure.
Bedroom Three
14' 10" x 11' 0" (4.52m x 3.35m) Hammonds fitted bedroom furniture. Upvc double glazed window to the rear aspect. Radiator.
Office 2
15' 0" x 10' 2" (4.57m x 3.10m) Upvc double glazed windows to both side aspects. Radiator. Doors off to;
Bedroom Four
16' 0" x 9' 10" (4.88m x 3.00m) Two upvc double glazed windows to the side aspect. Upvc double glazed window to the front aspect. Radiator. Built in wardrobe with sliding doors.
Bedroom Five
16' 0" x 11' 5" (4.88m x 3.48m) Two upvc double glazed windows to the side aspect. Upvc double glazed window to the front aspect. Radiator. Steps leads to;
Attic Room
16' 1" x 9' 0" (4.90m x 2.74m) Velux window and window to the front. Ideal studio or hobby room.
Shower Room
Accessed via the office this spacious three piece suite comprises; WC, shower cubicle and wash hand basin. Heated towel rail. Upvc double glazed window to the side aspect. Travertine Tiling.
Bathroom
Fitted three piece suite comprising of a WC, wash hand basin and bath with shower fitted over and bath screen. Fitted cupboards. Heated towel rail. Travertine Tiling.
Front Garden
A block paved driveway for several vehicles with a pathway which leads to the side gate. An established garden with borders containing a variety of stock.
Rear Garden
A large rear garden enjoying enviable views of the lake and fairways. Well established and stocked with a variety of flowers, trees and shrubs with many water features. The garden has many entertaining spaces with various patio and deck spaces with lighting and infra-red heaters, some of which open onto the lake. A modern summerhouse currently used as an artists studio has power connected. Irrifence automated computerised garden watering system to all borders and hanging baskets. The garden has armoured cabling and lighting throughout. A beautiful weeping willow tree at the far side of the garden provides excellent shelter and shade. A truly remarkable garden space that really should be viewed to be appreciated.
Summerhouse
5.5m x 3.5m (18' 1" x 11' 6") Constructed by Green Retreats with electricity connection and sky television cabling.
Smart Home
The property has been set up extensively for smart home operations with Alexa controlled speaker systems throughout the house. Dual zone heating zones set up with Nest operation. This enables the user to control the heating by; Zone 1 - Kitchen. Breakfast room. Conservatory. Dining Room. Gym. Zone 2.- All other areas of the house. The electrical system is set up to include a Lightwave RF programable remote system. All garden electrical features are controlled remotely.
- COUNCIL TAXA payment made to your local authority in order to pay for local services like schools, libraries, and refuse collection. The amount you pay depends on the value of the property.Read more about council Tax in our glossary page.
- Band: G
- PARKINGDetails of how and where vehicles can be parked, and any associated costs.Read more about parking in our glossary page.
- Driveway
- GARDENA property has access to an outdoor space, which could be private or shared.
- Yes
- ACCESSIBILITYHow a property has been adapted to meet the needs of vulnerable or disabled individuals.Read more about accessibility in our glossary page.
- Ask agent
Energy performance certificate - ask agent
Medinah Close, Northampton, NN4
Add an important place to see how long it'd take to get there from our property listings.
__mins driving to your place
Get an instant, personalised result:
- Show sellers you’re serious
- Secure viewings faster with agents
- No impact on your credit score
Your mortgage
Notes
Staying secure when looking for property
Ensure you're up to date with our latest advice on how to avoid fraud or scams when looking for property online.
Visit our security centre to find out moreDisclaimer - Property reference 29333712. The information displayed about this property comprises a property advertisement. Rightmove.co.uk makes no warranty as to the accuracy or completeness of the advertisement or any linked or associated information, and Rightmove has no control over the content. This property advertisement does not constitute property particulars. The information is provided and maintained by Edward Knight Estate Agents, Northampton. Please contact the selling agent or developer directly to obtain any information which may be available under the terms of The Energy Performance of Buildings (Certificates and Inspections) (England and Wales) Regulations 2007 or the Home Report if in relation to a residential property in Scotland.
*This is the average speed from the provider with the fastest broadband package available at this postcode. The average speed displayed is based on the download speeds of at least 50% of customers at peak time (8pm to 10pm). Fibre/cable services at the postcode are subject to availability and may differ between properties within a postcode. Speeds can be affected by a range of technical and environmental factors. The speed at the property may be lower than that listed above. You can check the estimated speed and confirm availability to a property prior to purchasing on the broadband provider's website. Providers may increase charges. The information is provided and maintained by Decision Technologies Limited. **This is indicative only and based on a 2-person household with multiple devices and simultaneous usage. Broadband performance is affected by multiple factors including number of occupants and devices, simultaneous usage, router range etc. For more information speak to your broadband provider.
Map data ©OpenStreetMap contributors.





