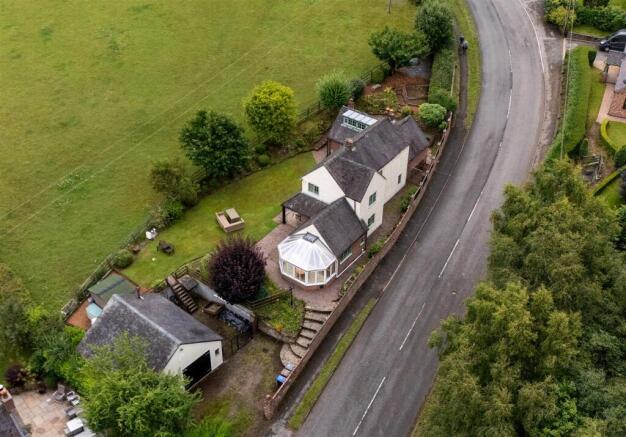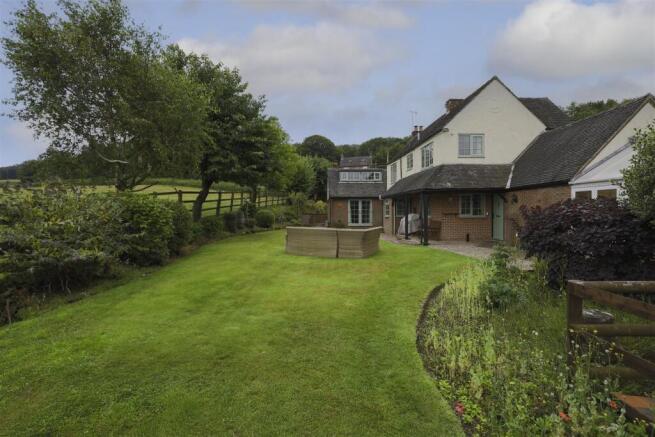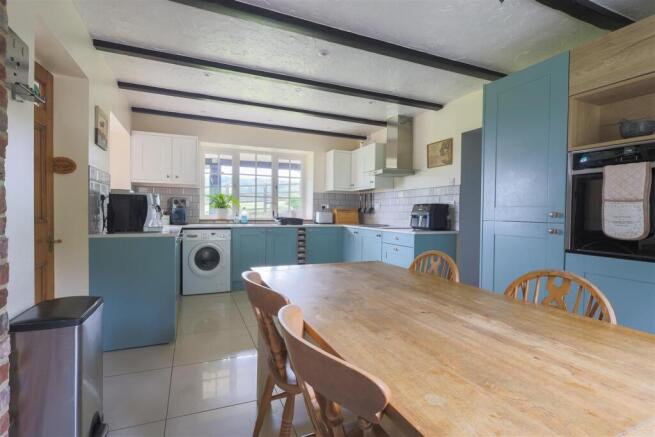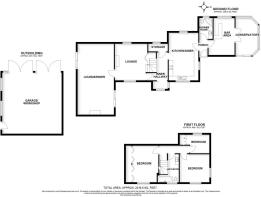Ivy Cottage, Freehay Road, Cheadle

- PROPERTY TYPE
Cottage
- BEDROOMS
3
- BATHROOMS
1
- SIZE
Ask agent
- TENUREDescribes how you own a property. There are different types of tenure - freehold, leasehold, and commonhold.Read more about tenure in our glossary page.
Freehold
Key features
- Charming detached cottage with idyllic countryside views
- Beautifully presented with traditional character features
- Desirable semi rural location
- Three Bedrooms
- Spacious lounge/dining room with vaulted ceiling
- Conservatory and bar entertainment room
- Wrap around gardens
- Driveway and detached garage
Description
This beautifully presented detached country cottage offers spacious and flexible family accommodation, having been thoughtfully modernised and improved by the current vendor. Set in a desirable semi-rural location, the property enjoys a peaceful position with a picturesque backdrop of open countryside.
Accessed via a private driveway with ample parking and a detached double garage, steps lead up to the rear entrance. Inside, you're welcomed into an inner hall opening into a bar and entertainment room, which connects to a bright conservatory—a perfect place to relax and enjoy panoramic garden views.
To the other side lies a striking turquoise blue shaker-style kitchen with quartz worktops, a range of built-in appliances, space for dining, and traditional character features. A walkway leads to a useful office area, and on to a cosy snug/sitting room with beamed ceilings and a charming log burner fireplace.
The heart of the home is the spacious lounge/dining room, featuring a vaulted ceiling, brick inglenook fireplace, and patio doors opening to the garden. A pull-down ladder gives access to a versatile loft room, offering further potential if desired.
Upstairs are three generously sized bedrooms and a modern family bathroom with neutral tiling, a vanity unit, and a waterfall shower.
Outside, the mature gardens wrap around the home, with a mix of lawn, established borders, patio areas, and a picket-fenced boundary. The property enjoys an elevated position overlooking Cheadle and adjoining open countryside—an idyllic setting for those seeking a blend of country charm and modern living.
This is a rare opportunity to acquire a characterful and spacious home in an idyllic location—perfect for those seeking the charm of country living with the comfort of modern upgrades.
The Accommodation Comprises: -
Rear Entrance - 2.01m x 0.94m (6'7" x 3'1" ) - Accessed via the rear of the property, this welcoming entrance provides a practical and private entry point to the home. Leading directly into the home, it offers a convenient transition space, ideal for everyday use and perfect for bringing in shopping or muddy boots after countryside walks.
Charming Country Kitchen - 5.92m x 3.43m (19'5" x 11'3") - This charming kitchen showcases a stylish two-tone traditional Shaker design, with turquoise-blue lower units paired beautifully with striking antique white cabinetry above, all finished with classic chrome knobs. Adding warmth and character, a pair of wooden-fronted cupboards within the dining area bring a unique and eclectic touch.
Light quartz worktops provide a sleek finish and incorporate an inset sink with mixer tap, ideally positioned beneath one of three windows that flood the space with natural light. Integrated appliances include an oven and microwave, induction hob with extractor hood, dishwasher, and plumbing for an automatic washing machine. Tiled splashbacks add both practicality and visual appeal.
There’s ample space for a dining table, making this kitchen a welcoming and sociable heart of the home. High-gloss porcelain cream floor tiles enhance the brightness and sense of space, while charming details such as a feature brick wall, exposed ceiling beams, spotlights, and automatic lighting add ease and brightness when entering the room.
Office/ Walkway - 4.27m x 1.73m (14'0" x 5'8") - This versatile space serves perfectly as a home office or study area, offering a quiet spot for work or reading. A window overlooking the rear elevation brings in natural light, enhancing the comfortable atmosphere. A painted brick feature wall adds character and texture. This area also acts as a walkway, providing seamless access into the snug.
Sitting Area/ Snug - 4.09m x 3.76m (13'5" x 12'4" ) - This cosy and characterful sitting room, ideal as a snug or second reception space, features a wooden mantel sits above a log burner set on a tiled slate hearth, framed beautifully by an arched stone surround that adds rustic charm and warmth.
A beamed ceiling enhances the traditional feel of the room, while two windows allow for plenty of natural light. Stairs rise to the first floor from this space, and a rustic timber door opens to a useful understairs storage cupboard—perfect for keeping the area tidy and organised.
Spacious Lounge/ Dining Area - 7.49m x 4.27m (24'7" x 14'0") - This impressive and generously proportioned lounge/dining area provides a superb space for both formal entertaining and everyday living. At the heart of the room is a stunning brick inglenook fireplace that stretches across the back wall, featuring a tiled hearth and a large recess with a wooden mantel—perfectly suited for housing another log burner and adding warmth and character to the space.
Double patio doors lead directly to the paved patio area outside, seamlessly blending indoor and outdoor living. Above the doors, a striking circular feature window adds a unique architectural touch, while the ceiling above the dining area rises to a vaulted height, enhancing the sense of openness and light.
Finished with attractive laminate wood flooring, the room also includes a loft hatch providing access to a useful attic room—ideal for additional storage or conversion potential.
Bar/ Entertainment Area - 4.27m x 3.05m (14'0" x 10'0") - A fantastic and versatile space, ideal for entertaining, this reception room features attractive tiled flooring and beautiful exposed wooden beams to the ceiling. A bespoke wooden bar, complete with matching shelving for drinks and glassware, creates a perfect setting for hosting gatherings or relaxing in style.
There is ample space for seating, and a window along with double doors leading into the conservatory allow for natural light and a seamless flow into the adjoining living areas.
Conservatory - 4.78m x 2.64m (15'8" x 8'8") - A wonderful addition to the home, the conservatory offers further living space with panoramic views of the surrounding gardens and countryside. Framed by large glass windows and set beneath a glass roof, this bright and airy space is perfect for relaxing.
First Floor - Stairs rise up to the:
Landing Area - Access to all bedrooms and bathroom.
Bedroom One - 4.11m x 2.97m (13'6" x 9'9") - A spacious and well-presented double bedroom, Bedroom One features an entire wall of built-in wardrobes, providing extensive storage while maintaining a clean and uncluttered feel. A window to the rear elevation offers pleasant views over the garden and beyond, filling the room with natural light and creating a peaceful retreat.
Bedroom Two - 3.48m x 3.00m (11'5" x 9'10" ) - Another comfortable double bedroom which enjoys plenty of natural light thanks to two windows overlooking both the rear and side elevations. Well-proportioned and versatile, this room makes an ideal guest bedroom or child’s room.
Bedroom Three - 2.44m x 2.97m (8'0" x 9'9" ) - A lovely and inviting room offers comfortable proportions and a window overlooking the front elevation. Bright and versatile, it’s ideal as a child’s bedroom, guest room, or study, depending on your needs.
Family Bathroom - 3.18m x 2.44m (max) (10'5" x 8'0" (max)) - A beautifully finished with stunning neutral tiling to part of the walls, creating a calm and stylish ambiance. A panelled-in bath is cleverly positioned in the corner, featuring a wall-mounted plumbed-in shower with both a handheld spray and a luxurious waterfall shower head above. A contemporary wash hand basin sits atop a wooden vanity unit with elegant grey doors. Additional fittings include a low-flush WC and dark-toned tiled flooring. Wooden shelving provides practical storage and a warm, natural touch, perfect for towels or decorative touches. The space is completed with spotlighting and a privacy window that allows natural light while maintaining seclusion.
Outside - Situated in a charming non-estate, semi-rural position, this delightful country cottage enjoys a peaceful setting with a picturesque backdrop of open countryside and far-reaching views—offering the perfect escape to tranquil living.
Accessed via a private driveway from the road, the property offers ample parking and leads to a Detached Double Garage (details below). A gated area adjacent to the garage offers potential for secure external storage, ideal for bikes, logs, or garden equipment.
Steps rise to the side elevation and conservatory, with a paved pathway continuing to the rear entrance door. The rear of the property boasts a generous lawned garden, beautifully bordered with established shrubs, colourful flower beds, and mature trees, all enclosed by a charming picket fence. This expansive outdoor space is ideal for families, gardening enthusiasts, or simply relaxing in the peace and quiet.
The garden continues into a paved patio area—perfect for outdoor seating and entertaining—and wraps around the opposite side of the property, where it becomes a little more private and enclosed. The lawned garden runs parallel with open countryside fields, and Ivy Cottage, being slightly elevated, enjoys partial views over Cheadle. Altogether, this is a truly stunning setting for a country home, combining space, privacy, and scenic beauty.
Detached Double Garage - 6.88m x 3.56m (22'7" x 11'8") - The property benefits from a detached double garage, complete with lighting and power—ideal for secure parking, storage, or use as a workshop. A rear courtesy door provides convenient access from the garden. There is ample parking space to the front and side of the garage, offering additional off-road parking for multiple vehicles.
Services - The Property has the benefit of GAS CENTRAL HEATING, Drainage is via a Sewage treatment plant.
Tenure - We are informed by the Vendors that the property is Freehold, but this has not been verified and confirmation will be forthcoming from the Vendors Solicitors during normal pre-contract enquiries.
Viewing - Strictly by appointment through the Agents, Kevin Ford & Co Ltd, 19 High Street, Cheadle, Stoke-on-Trent, Staffordshire, ST10 1AA .
Mortgage - Kevin Ford & Co Ltd operate a FREE financial & mortgage advisory service and will be only happy to provide you with a quotation whether or not you are buying through our Office.
Agents Note - None of these services, built in appliances, or where applicable, central heating systems have been tested by the Agents and we are unable to comment on their serviceability.
Brochures
Ivy Cottage, Freehay Road, CheadleBrochure- COUNCIL TAXA payment made to your local authority in order to pay for local services like schools, libraries, and refuse collection. The amount you pay depends on the value of the property.Read more about council Tax in our glossary page.
- Ask agent
- PARKINGDetails of how and where vehicles can be parked, and any associated costs.Read more about parking in our glossary page.
- Yes
- GARDENA property has access to an outdoor space, which could be private or shared.
- Yes
- ACCESSIBILITYHow a property has been adapted to meet the needs of vulnerable or disabled individuals.Read more about accessibility in our glossary page.
- Ask agent
Ivy Cottage, Freehay Road, Cheadle
Add an important place to see how long it'd take to get there from our property listings.
__mins driving to your place
Get an instant, personalised result:
- Show sellers you’re serious
- Secure viewings faster with agents
- No impact on your credit score
Your mortgage
Notes
Staying secure when looking for property
Ensure you're up to date with our latest advice on how to avoid fraud or scams when looking for property online.
Visit our security centre to find out moreDisclaimer - Property reference 34063369. The information displayed about this property comprises a property advertisement. Rightmove.co.uk makes no warranty as to the accuracy or completeness of the advertisement or any linked or associated information, and Rightmove has no control over the content. This property advertisement does not constitute property particulars. The information is provided and maintained by Kevin Ford and Co Ltd, Cheadle. Please contact the selling agent or developer directly to obtain any information which may be available under the terms of The Energy Performance of Buildings (Certificates and Inspections) (England and Wales) Regulations 2007 or the Home Report if in relation to a residential property in Scotland.
*This is the average speed from the provider with the fastest broadband package available at this postcode. The average speed displayed is based on the download speeds of at least 50% of customers at peak time (8pm to 10pm). Fibre/cable services at the postcode are subject to availability and may differ between properties within a postcode. Speeds can be affected by a range of technical and environmental factors. The speed at the property may be lower than that listed above. You can check the estimated speed and confirm availability to a property prior to purchasing on the broadband provider's website. Providers may increase charges. The information is provided and maintained by Decision Technologies Limited. **This is indicative only and based on a 2-person household with multiple devices and simultaneous usage. Broadband performance is affected by multiple factors including number of occupants and devices, simultaneous usage, router range etc. For more information speak to your broadband provider.
Map data ©OpenStreetMap contributors.




