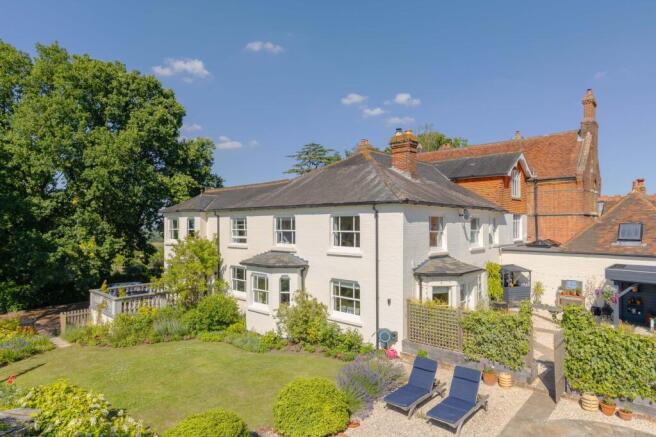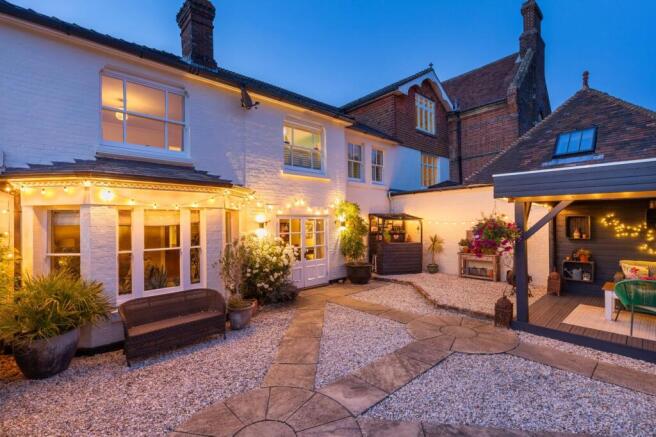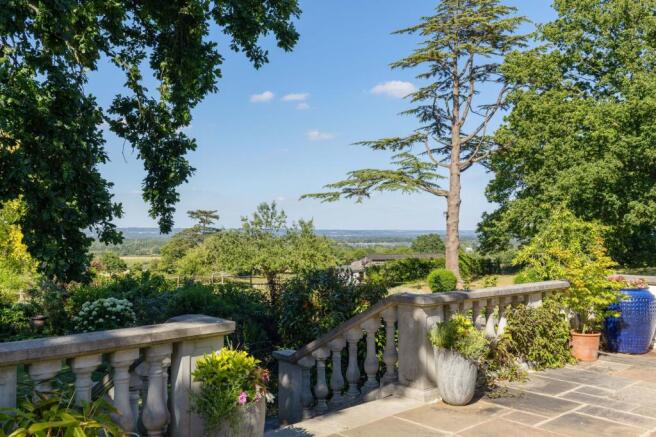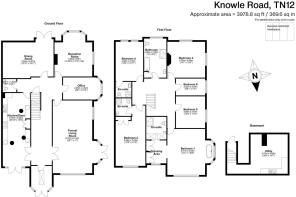Knowle Road, Brenchley, TN12

- PROPERTY TYPE
Semi-Detached
- BEDROOMS
6
- BATHROOMS
4
- SIZE
3,978 sq ft
370 sq m
- TENUREDescribes how you own a property. There are different types of tenure - freehold, leasehold, and commonhold.Read more about tenure in our glossary page.
Freehold
Key features
- Exquisite 6 bedroom home set in an idyllic rural location with sweeping views of the countryside
- Large kitchen with separate utility room
- Exceptionally spacious living room with 3 further reception rooms
- Luxurious primary suite with dressing area and en suite shower room
- 5 further double bedrooms, two of which are en suite, and a separate large family bathroom
- Beautifully landscaped gardens wrapping around 3 sides of the property with separate kitchen garden
- Private driveway with parking for 5 cars
- Peaceful rural location whilst still being only 5 minutes to Paddock Wood with MLS to London
Description
Idyllically situated on a quiet country lane in Brenchley, Old Knowle is a beautiful six-bedroom, generous attached property that offers spacious and elegant accommodation with stunning panoramic views over the Kent countryside.
Approached via a private drive with parking for five vehicles, the entrance is at the top of a few stone steps, which lead to a broad terrace and from here, into the large entrance hall which really sets the tone for this charming property.
To the left, lies a generously proportioned kitchen. Bright and functional, this beautifully appointed space features an abundance of storage, built-in appliances, and a breakfast area set beside French doors that open directly onto the terrace. There is also a conveniently located WC set just beyond the kitchen.
To the rear of the home is a large reception room, currently used as a games room and which could easily serve as a formal dining room, and with French doors leading out to the back garden, it offers a seamless connection to the outside. Adjacent is a bright, double-aspect family living room, flooded with natural light and benefitting from a wood burning stove making a cosy and inviting space in the winter months.
The formal living room is a standout feature - immensely spacious and perfectly designed for entertaining. A stylish fireplace serves as a focal point for the living area and there is ample room for a large dining table and seating area. French doors open onto a further terrace, enhancing the room’s sense of openness.
Completing the ground floor is a well appointed home office with triple-aspect windows offering idyllic views of the gardens.
The property also benefits from a substantial basement level, offering a large utility space, storage, and space for a wine cellar.
Upstairs, there are six generous double bedrooms offering space and flexibility for families and guests. Three of the bedrooms enjoy well appointed en suite facilities, while the expansive family bathroom features a large walk-in shower, separate bath, toilet and sink. The standout master bedroom is a true sanctuary, with breath-taking countryside views, a freestanding bath set in the bay window, a spacious dressing area, and a stylish en suite shower room.
Outside, the gardens are a true delight, wrapping around three sides of the property and thoughtfully zoned for beauty and function. The rear garden features two large terraces, one with a covered garden room making it an ideal space for entertaining. There is a large lawned garden running along the side of the house with mature flowerbeds, and to the front of the property there is a further lawned garden encompassed by mature flowerbeds with a separate kitchen garden, chicken run, greenhouse, and shed.
Blending elegant character with modern comfort, this beautifully presented home offers commanding countryside views beautiful local walks and public footpaths, generous and flexible living space, and a rare opportunity to enjoy village life while still remaining well-connected to nearby towns, mainline stations with rail links to London and excellent schools.
Material Information Disclosure -
National Trading Standards Material Information Part B Requirements (information that should be established for all properties)
Property Construction - Brick and block
Property Roofing - Slate tiles
Electricity Supply - National Grid
Water Supply - Direct mains water
Sewerage - Septic Tank
Heating - LPG/oil central heating and Wood burner/open fire
Broadband - FTTP (fibre to the premises)
Mobile Signal / Coverage - good
National Trading Standards Material Information Part C Requirements (information that may or may not need to be established depending on whether the property is affected or impacted by the issue in question)
Building Safety – no known concerns
Restrictions - no known concerns
Rights and Easements - no known concerns
Flood Risk - other
Coastal Erosion Risk - no known concerns
Planning Permission - no known concerns
Accessibility / Adaptations - no known concerns
Coalfield / Mining Area - no known concerns
EPC Rating: D
--
This house is situated just outside the centre of delightful Brenchley, which has lots of wonderful amenities such as the post office for essentials, The Little Bull Café and All Saints Church. There are excellent local secondary school options within both the state and independent sectors, including those in sought-after Kent Grammar system. Paddock Wood (4 miles) has a large Waitrose supermarket, a department store, coffee houses and a mainline station serving Central London in approximately 45 minutes. The vibrant spa town of Tunbridge Wells is only circa 7 miles away and has an excellent range of recreational and shopping facilities and a wide selection of well-regarded restaurants. Ashford International (circa 25 miles), Gatwick Airport (circa 30) and Heathrow Airport (circa 60 miles) are all easily accessible as the wider road network via the A21 is circa 4 miles distant.
Rear Garden
Large double terrace with covered garden room and lawned area with mature flowerbeds
Front Garden
Large lawned area with mature flower beds, separate kitchen garden, chicken run, shed and greenhouse
Parking - Driveway
Private drive with parking for 5 cars
- COUNCIL TAXA payment made to your local authority in order to pay for local services like schools, libraries, and refuse collection. The amount you pay depends on the value of the property.Read more about council Tax in our glossary page.
- Band: G
- PARKINGDetails of how and where vehicles can be parked, and any associated costs.Read more about parking in our glossary page.
- Driveway
- GARDENA property has access to an outdoor space, which could be private or shared.
- Front garden,Rear garden
- ACCESSIBILITYHow a property has been adapted to meet the needs of vulnerable or disabled individuals.Read more about accessibility in our glossary page.
- Ask agent
Energy performance certificate - ask agent
Knowle Road, Brenchley, TN12
Add an important place to see how long it'd take to get there from our property listings.
__mins driving to your place
Get an instant, personalised result:
- Show sellers you’re serious
- Secure viewings faster with agents
- No impact on your credit score


Your mortgage
Notes
Staying secure when looking for property
Ensure you're up to date with our latest advice on how to avoid fraud or scams when looking for property online.
Visit our security centre to find out moreDisclaimer - Property reference 8f8ae854-33b0-45b3-b239-b304962c5637. The information displayed about this property comprises a property advertisement. Rightmove.co.uk makes no warranty as to the accuracy or completeness of the advertisement or any linked or associated information, and Rightmove has no control over the content. This property advertisement does not constitute property particulars. The information is provided and maintained by Maddisons Residential Ltd, Tunbridge Wells. Please contact the selling agent or developer directly to obtain any information which may be available under the terms of The Energy Performance of Buildings (Certificates and Inspections) (England and Wales) Regulations 2007 or the Home Report if in relation to a residential property in Scotland.
*This is the average speed from the provider with the fastest broadband package available at this postcode. The average speed displayed is based on the download speeds of at least 50% of customers at peak time (8pm to 10pm). Fibre/cable services at the postcode are subject to availability and may differ between properties within a postcode. Speeds can be affected by a range of technical and environmental factors. The speed at the property may be lower than that listed above. You can check the estimated speed and confirm availability to a property prior to purchasing on the broadband provider's website. Providers may increase charges. The information is provided and maintained by Decision Technologies Limited. **This is indicative only and based on a 2-person household with multiple devices and simultaneous usage. Broadband performance is affected by multiple factors including number of occupants and devices, simultaneous usage, router range etc. For more information speak to your broadband provider.
Map data ©OpenStreetMap contributors.




