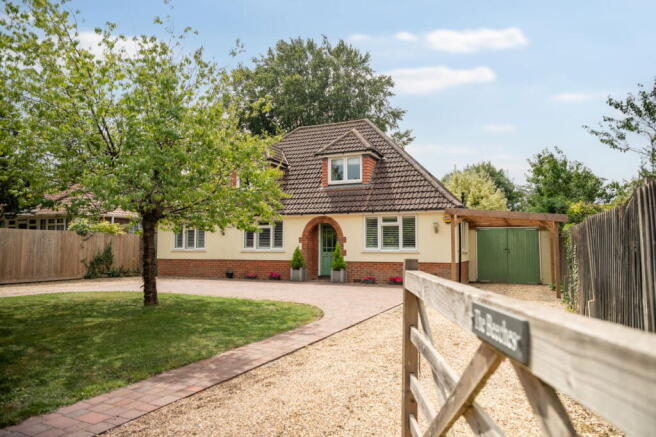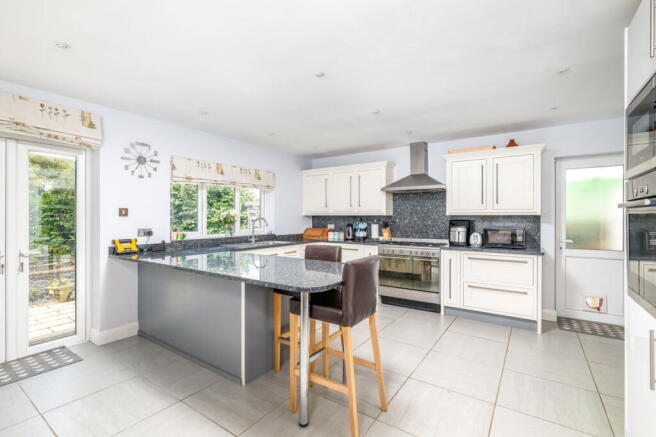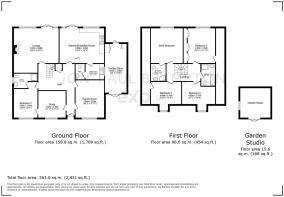The Beeches, Talbot Road, Aston Clinton, Buckinghamshire

- PROPERTY TYPE
Detached
- BEDROOMS
5
- BATHROOMS
3
- SIZE
3,000 sq ft
279 sq m
- TENUREDescribes how you own a property. There are different types of tenure - freehold, leasehold, and commonhold.Read more about tenure in our glossary page.
Freehold
Key features
- Versatile 4/5 Bedroom Layout – Ideal for families, guests, or multi-generational living
- Three/Four Reception Rooms – Flexible spaces for living, dining, working or relaxing
- Ground-Floor Bedroom Suite – Includes wet room and lounge, perfect for independent living
- Kitchen/Diner & Utility Room – Heart of the home with great flow and functionality
- Generous South West-Facing Garden – Perfect for entertaining, play, and relaxation
- Large Garden Studio – Ideal for office, gym, creative space or future conversion
- Two-Storey Rear Extension – Creates four full-height double bedrooms upstairs
- Gated Carriage Driveway & Carport – Ample off-road parking with kerb appeal
- Additional Garden Plot with Greenhouse – A dream for gardening and outdoor living lovers
- Please quote JB0294 when enquiring through Rightmove, Zoopla or OnTheMarket
Description
Jon-Paul Brampton presents....The Beeches – Nestled on a private road, this impressive detached residence offers over 3,000 sq ft of living space, set on a generous quarter-acre plot in the sought-after Buckinghamshire village of Aston Clinton.
the property
Space, Style & Seclusion – The Perfect Family Home
Tucked away on a quiet private road, this versatile 4/5 bedroom detached residence is perfectly designed for modern family living. With flexible accommodation – including three/four reception rooms – a beautifully presented kitchen/diner, and a convenient ground-floor en-suite wet room, there’s ample space for everyone to relax and unwind.
Step outside into a generous, South West-facing garden – ideal for summer BBQs and outdoor entertaining – complete with a spacious garden studio, perfect for work, play, or quiet retreat. An in-and-out gated driveway, car port, and plentiful parking make this a truly practical home for busy family life.
Originally a post-war bungalow, set on the historic site of the Rothschild’s Cricket Pitch, the home has been thoughtfully extended to create a generous and welcoming family haven on a plot of approximately a quarter of an acre. A gated carriage driveway offers extensive parking for both residents and guests. Inside, a welcoming hallway leads into an impressively spacious main lobby, from which you can access the large living room, separate dining room, kitchen-diner and utility (with downstairs WC), as well as a flexible ground-floor suite. This multi-purpose space – currently configured as a double bedroom, adjoining reception room and wet room – lends itself perfectly to older children, guests, or multi-generational living.
Upstairs, you’ll be surprised by the space – a far cry from the home’s bungalow beginnings. A two-storey rear extension eliminates any worries of sloping ceilings or compromised headroom, offering four generously sized double bedrooms, including a main bedroom with en-suite, and a stylish family bathroom.
Externally, this home continues to impress. The expansive frontage offers both kerb appeal and functionality, while the rear garden is a true private sanctuary. Bordered on one side by mature trees, a broad patio stretches across the back of the house, with access from both the living room and kitchen-diner. A sweeping lawn – punctuated by flower beds and fruit trees – leads down to a large garden studio. Currently used for storage, it offers exciting potential to become a home office, creative studio, gym, or even a Wo(man) Cave. Beyond, a discreet gate opens to an additional section of garden – perfect for those who enjoy ‘the good life’ – complete with a greenhouse, space for raised beds, and more. Three sheds, a covered workshop, and a carport to the side of the property further underline just how much this home has to offer.
A truly exceptional family home with flexibility, character, and space in abundance – appealing to a wide range of buyers. But don’t just take our word for it: watch the video tour, browse the photos, and explore the full description. If you feel this could be your next home, we’d love to show you around.
the location
Aston Clinton is a historic and highly desirable village nestled in the Vale of Aylesbury, at the foot of the stunning Chiltern Hills—an Area of Outstanding Natural Beauty. With roots dating back to the Domesday Book, the village takes its name from the de Clinton family, who held the manor in the 12th century. Over the centuries, Aston Clinton has grown into a thriving, family-friendly community that beautifully blends traditional village charm with modern convenience.
Set between the Wendover and Aylesbury arms of the Grand Union Canal, the village enjoys a picturesque, semi-rural setting while remaining incredibly well-connected. It offers an appealing lifestyle for families and commuters alike, with excellent local amenities and easy access to surrounding towns.
Within the village, you'll find two independent coffee shops, a well-loved park hosting regular community events—including the popular Astonbury summer festival—and a choice of four welcoming pubs, all within walking distance and known for their good food. An Indian restaurant also adds to the local dining options, while two grocery shops (including one at the petrol station) ensure day-to-day essentials are always close at hand.
Families are well served with both infant and junior schools located in the heart of the village, and the area falls within the catchment for Buckinghamshire's highly regarded grammar schools.
For commuters, Aston Clinton is ideally situated: the A41 provides direct access to the M25, while mainline train stations at Stoke Mandeville (2.8 miles), Wendover (4 miles), and Tring (6.5 miles) offer fast, frequent services to London Euston and Marylebone.
Public transport is also a strength here, with regular bus services including the X5, 61, and 62. A new on-demand minibus service—Village Connect Aylesbury—adds an extra layer of flexibility for local journeys.
In short, Aston Clinton offers the best of both worlds: a peaceful, characterful village setting enriched by history, nature, and community spirit—all within easy reach of the capital and key transport links.
the agent's notes
Council Tax Band - G
EPC rating - C
All viewings to be conducted by the agent Jon-Paul Brampton .
Please quote JB0294 when calling from Rightmove.
the anti-money laundering regulations
We are required by law to conduct Anti-Money Laundering (AML) checks on all parties involved in the sale or purchase of a property. We take the responsibility of this seriously in line with HMRC guidance in ensuring the accuracy and continuous monitoring of these checks. Our partner, Movebutler, will carry out the initial checks on our behalf.
As a buyer, you will be charged a non-refundable fee of £30 (inclusive of VAT) per buyer for these checks. The fee covers data collection, manual checking, and monitoring. You will need to pay this amount directly to Movebutler and complete all Anti-Money Laundering (AML) checks before your offer can be formally accepted.
Brochures
Brochure 1- COUNCIL TAXA payment made to your local authority in order to pay for local services like schools, libraries, and refuse collection. The amount you pay depends on the value of the property.Read more about council Tax in our glossary page.
- Band: G
- PARKINGDetails of how and where vehicles can be parked, and any associated costs.Read more about parking in our glossary page.
- Driveway,Off street,Gated,Private
- GARDENA property has access to an outdoor space, which could be private or shared.
- Patio,Private garden
- ACCESSIBILITYHow a property has been adapted to meet the needs of vulnerable or disabled individuals.Read more about accessibility in our glossary page.
- Wet room,Ramped access,Level access shower
The Beeches, Talbot Road, Aston Clinton, Buckinghamshire
Add an important place to see how long it'd take to get there from our property listings.
__mins driving to your place
Get an instant, personalised result:
- Show sellers you’re serious
- Secure viewings faster with agents
- No impact on your credit score
Your mortgage
Notes
Staying secure when looking for property
Ensure you're up to date with our latest advice on how to avoid fraud or scams when looking for property online.
Visit our security centre to find out moreDisclaimer - Property reference S1398524. The information displayed about this property comprises a property advertisement. Rightmove.co.uk makes no warranty as to the accuracy or completeness of the advertisement or any linked or associated information, and Rightmove has no control over the content. This property advertisement does not constitute property particulars. The information is provided and maintained by eXp UK, East of England. Please contact the selling agent or developer directly to obtain any information which may be available under the terms of The Energy Performance of Buildings (Certificates and Inspections) (England and Wales) Regulations 2007 or the Home Report if in relation to a residential property in Scotland.
*This is the average speed from the provider with the fastest broadband package available at this postcode. The average speed displayed is based on the download speeds of at least 50% of customers at peak time (8pm to 10pm). Fibre/cable services at the postcode are subject to availability and may differ between properties within a postcode. Speeds can be affected by a range of technical and environmental factors. The speed at the property may be lower than that listed above. You can check the estimated speed and confirm availability to a property prior to purchasing on the broadband provider's website. Providers may increase charges. The information is provided and maintained by Decision Technologies Limited. **This is indicative only and based on a 2-person household with multiple devices and simultaneous usage. Broadband performance is affected by multiple factors including number of occupants and devices, simultaneous usage, router range etc. For more information speak to your broadband provider.
Map data ©OpenStreetMap contributors.




