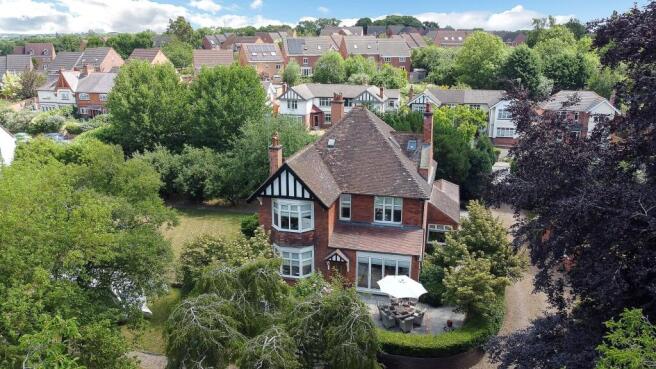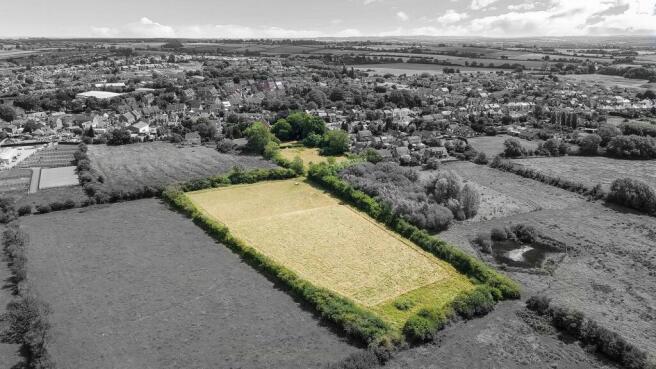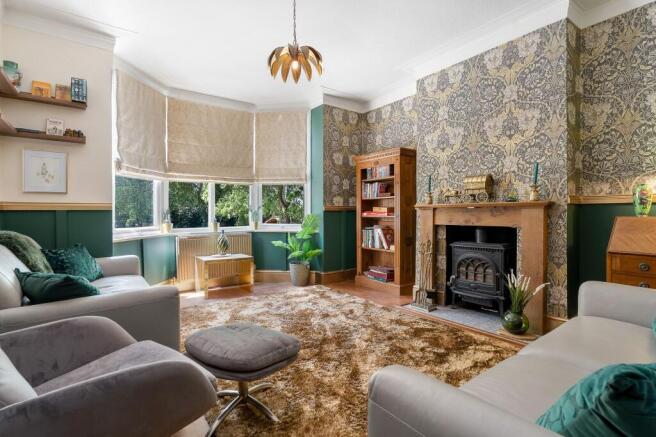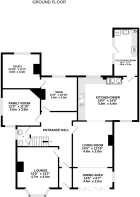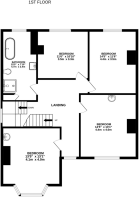Cossington Road, Sileby, LE12

- PROPERTY TYPE
Detached
- BEDROOMS
5
- BATHROOMS
1
- SIZE
3,000 sq ft
279 sq m
- TENUREDescribes how you own a property. There are different types of tenure - freehold, leasehold, and commonhold.Read more about tenure in our glossary page.
Freehold
Key features
- Charming 1920s Period Character Home
- Set in Approximately 4.7 Acres of Grounds
- Ideal for Equestrian or Multigenerational Use
- Outbuildings with Potential & Planning Consents
- Elegant Interiors with Original Features
- Private Gated Sweeping Driveway
- 5 Bedrooms & 5 Reception Rooms
- Energy Rating: D
Description
A Hidden Gem | Circa 1920 | 4.7 Acres of Grounds | Planning Consent for 2/3 Bed Annex
Tucked away behind a mature hedgerow and accessed via a sweeping, gated driveway, this enchanting 1920s character residence is an exceptional hidden gem, a rare blend of period charm and generous proportions, all set within grounds of around 4.7 acres.
Lovingly maintained and cherished as a family home, this handsome property offers a wealth of original features, expansive accommodation and a collection of outbuildings brimming with potential, including a stable block and coach house with existing planning consent to create a 2/3-bedroom annex.
An impressive black-and-white tiled entrance hall sets the tone on arrival, with the sweeping staircase ascending beneath a feature stained glass window. The ground floor unfolds to offer four versatile reception rooms, currently used as a formal sitting room, home office, playroom and snug, each with period detailing including oak flooring, decorative cornicing, and a combination of log burners and gas-coal effect fires.
The heart of the home lies in the inviting, farmhouse-style kitchen. With its striking Aga, twin Belfast sinks, breakfast bar, and seamless connection to a living and dining area, complete with log burner and bi-fold doors opening to a generous terrace, it’s a space designed for gathering, hosting, and everyday comfort. A well-appointed utility room, with matching cabinetry, oak worktops, second oven and space for laundry appliances sits adjacent and opens onto a secluded rear patio.
The charm continues with an original cloakroom featuring a high-flush WC and cast iron pedestal basin, which also provides access to a spacious cellar with light and power.
Upstairs, the first floor hosts four beautifully presented double bedrooms, three with original cast iron fireplaces and all with elegant oak flooring. A traditional bathroom, in keeping with the property’s heritage, boasts a freestanding claw-foot bath, ornate shower enclosure and delightful period fittings.
On the second floor, a further double bedroom enjoys privacy and elevation, complete with its own en-suite wash room and access to generous walk-in loft storage.
Outside, the grounds are a true showpiece. Mature Walnut trees, formal lawns, and two paddocks offer a peaceful, parkland feel. Outbuildings include a coach house, open garaging and stable block, all with power and lighting, perfect for equestrian use, conversion (planning approved), or as a substantial workshop/studio. A further outbuilding, currently used as a home gym, adds to the versatility on offer.
Whether you envision a multigenerational lifestyle, equestrian pursuits, or simply a tranquil retreat, this remarkable property offers a rare opportunity to embrace period elegance.
Services: Mains water, gas, electric, drainage and broadband are connected to this property.
Available mobile phone coverage: EE (Okay) O2 (Good) Three (Poor) Vodaphone (Okay) (Information supplied by Ofcom via Spectre)
Available broadband: Standard / Superfast (Information supplied by Ofcom via Spectre)
Potential purchasers are advised to seek their own advice as to the suitability of the services and mobile phone coverage, the above is for guidance only.
Flood Risk: Very low risk of surface water flooding / High risk river and sea flooding (Information supplied by gov.uk and purchasers are advised to seek their own legal advice). The current owner has advised the property has not been affected by any flooding. If rain continues for 7-10 days the far back field becomes wet underfoot but no where else on the land or near the property.
Tenure: Freehold
Local Council / Tax Band: Charnwood Borough Council / G (Improvement Indicator: No)
Floor plan: Whilst every attempt has been made to ensure accuracy, all measurements are approximate and not to scale. The floor plan is for illustrative purposes only.
DIGITAL MARKETS COMPETITION AND CONSUMERS ACT 2024 (DMCC ACT)
The DMCC Act 2024, which came into force in April 2025, is designed to ensure that consumers are treated fairly and have all the information required to make an informed purchase, whether that be a property or any other consumer goods. Reed & Baum are committed to providing material information relating to the properties we are marketing to assist prospective buyers when making a decision to proceed with the purchase of a property. Please note all information will need to be verified by the buyers' solicitor and is given in good faith from information obtained from sources including but not restricted to HMRC Land Registry, Spectre, Ofcom, Gov.uk and provided by our sellers.
EPC Rating: D
Lounge
4.7m x 4m
Kitchen Diner
5.8m x 4.4m
Living Room
4.4m x 3.9m
Dining Area
4.4m x 2m
Snug
3.5m x 3.3m
Family Room
3.6m x 3.6m
Study
3.6m x 3.4m
Utility / Boot Room
4.6m x 2.3m
Bedroom
4.4m x 4m
Bedroom
4.1m x 4m
Bedroom
3.5m x 3.3m
Bedroom
4.4m x 3.5m
Bathroom
4.7m x 2.4m
Attic Bedroom
4.6m x 3.5m
4.6m min x 3.5m
Basement
4.1m x 3.8m
Summer House
4.5m x 2.2m
Store and Mezzanine
6.6m x 4.3m
Stable 1
3.6m x 3.2m
Stable 2
3.6m x 2m
Parking - Garage
7.9m x 6.6m
- COUNCIL TAXA payment made to your local authority in order to pay for local services like schools, libraries, and refuse collection. The amount you pay depends on the value of the property.Read more about council Tax in our glossary page.
- Band: G
- PARKINGDetails of how and where vehicles can be parked, and any associated costs.Read more about parking in our glossary page.
- Garage
- GARDENA property has access to an outdoor space, which could be private or shared.
- Private garden
- ACCESSIBILITYHow a property has been adapted to meet the needs of vulnerable or disabled individuals.Read more about accessibility in our glossary page.
- Ask agent
Cossington Road, Sileby, LE12
Add an important place to see how long it'd take to get there from our property listings.
__mins driving to your place
Get an instant, personalised result:
- Show sellers you’re serious
- Secure viewings faster with agents
- No impact on your credit score
Your mortgage
Notes
Staying secure when looking for property
Ensure you're up to date with our latest advice on how to avoid fraud or scams when looking for property online.
Visit our security centre to find out moreDisclaimer - Property reference dfce263d-aa34-4aab-88b5-19413adc8b7f. The information displayed about this property comprises a property advertisement. Rightmove.co.uk makes no warranty as to the accuracy or completeness of the advertisement or any linked or associated information, and Rightmove has no control over the content. This property advertisement does not constitute property particulars. The information is provided and maintained by Reed & Baum, Quorn. Please contact the selling agent or developer directly to obtain any information which may be available under the terms of The Energy Performance of Buildings (Certificates and Inspections) (England and Wales) Regulations 2007 or the Home Report if in relation to a residential property in Scotland.
*This is the average speed from the provider with the fastest broadband package available at this postcode. The average speed displayed is based on the download speeds of at least 50% of customers at peak time (8pm to 10pm). Fibre/cable services at the postcode are subject to availability and may differ between properties within a postcode. Speeds can be affected by a range of technical and environmental factors. The speed at the property may be lower than that listed above. You can check the estimated speed and confirm availability to a property prior to purchasing on the broadband provider's website. Providers may increase charges. The information is provided and maintained by Decision Technologies Limited. **This is indicative only and based on a 2-person household with multiple devices and simultaneous usage. Broadband performance is affected by multiple factors including number of occupants and devices, simultaneous usage, router range etc. For more information speak to your broadband provider.
Map data ©OpenStreetMap contributors.
