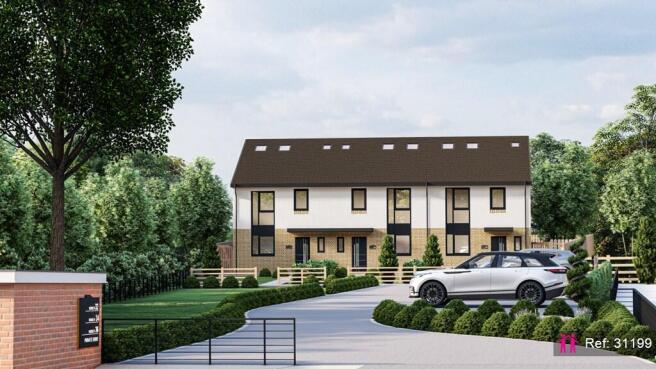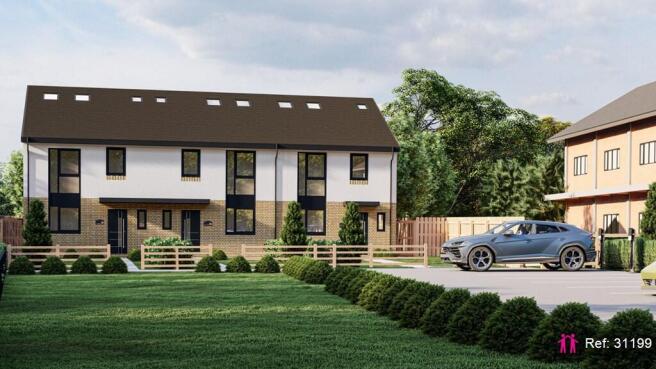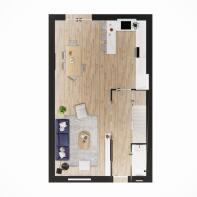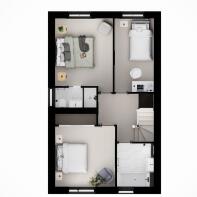Dovedale Street, Ware

- PROPERTY TYPE
End of Terrace
- BEDROOMS
4
- BATHROOMS
4
- SIZE
Ask agent
- TENUREDescribes how you own a property. There are different types of tenure - freehold, leasehold, and commonhold.Read more about tenure in our glossary page.
Freehold
Key features
- NEW Four Bedroom Home
- End of Terrace House (£725,000)
- Up to £10k cash contribution
- 10 Year Warranty
- Virtual Tour Available :
- Cul-de-sac + Gated & Private Entrance
- Generous Parking Spaces & Garden
- Eco-Friendly (Internal Heat Pump + MVHR + WWHR + EV Charger)
- This 4 bed terrace home has a GIA of 130 sq.m
Description
This freehold property offers generous living space across 3 floors, featuring four well-proportioned bedrooms including two with private en-suite bathrooms. In total, this home includes four bathrooms/WCs, providing ample convenience for families or guests. The heart of this home is a contemporary open-plan layout that seamlessly integrates the kitchen, dining, and living areas perfect for modern family living, entertaining, and everyday comfort.
Ideal for families, first-time buyers, or investors, each home is crafted for modern living with sustainability at its core.
Key Features:
Four Spacious Bedrooms: Designed with flexibility for family life, working from home, or guest accommodation, including 4 bathrooms.
Gated & Private Entrance: Enjoy added privacy and peace of mind in this exclusive development.
10-Year Structural Warranty: Providing long-term assurance and low-maintenance ownership.
Deposit or SDLT Cash Contribution: Up to £10,000 cash contribution available as a limited-time incentive.
High Specification & Eco-Friendly Build: Premium materials and finishes, paired with sustainable construction standards to reduce utility costs.
Cul-de-sac Location: Low-traffic setting, ideal for families and quieter living.
Generous Garden & Parking Spaces: Ample outdoor space and 2/3 dedicated off-street parking for each home.
MVHR System: Mechanical Ventilation with Heat Recovery ensures continuous fresh air and improved energy efficiency.
WWHR Technology: Waste Water Heat Recovery reduces heat loss and energy bills.
Internal Heat Pump: Cutting-edge, low-carbon heating for year-round comfort.
EV Charging Point: Future-proof your home with built-in electric vehicle charging capability.
Located in the heart of Ware, East Hertfordshire, these homes offer easy access to local schools, shops, green spaces, and excellent transport links making them ideal for both convenience and long-term value.
Be among the first to experience the future of private & sustainable living contact us for next steps and reserve your new home today.
Move-in Ready: September 2025
Virtual Tour Available:
*** Computer generated images and photography are intended for illustrative purposes only and should be treated as general guidance only.
Service/Maintenance Charge: The fee to be set by the future property owners themselves as they will all be shareholders of the site.
Property reference: IATA31199
- COUNCIL TAXA payment made to your local authority in order to pay for local services like schools, libraries, and refuse collection. The amount you pay depends on the value of the property.Read more about council Tax in our glossary page.
- Ask agent
- PARKINGDetails of how and where vehicles can be parked, and any associated costs.Read more about parking in our glossary page.
- Yes
- GARDENA property has access to an outdoor space, which could be private or shared.
- Yes
- ACCESSIBILITYHow a property has been adapted to meet the needs of vulnerable or disabled individuals.Read more about accessibility in our glossary page.
- Ask agent
Energy performance certificate - ask agent
Dovedale Street, Ware
Add an important place to see how long it'd take to get there from our property listings.
__mins driving to your place
Get an instant, personalised result:
- Show sellers you’re serious
- Secure viewings faster with agents
- No impact on your credit score
Your mortgage
Notes
Staying secure when looking for property
Ensure you're up to date with our latest advice on how to avoid fraud or scams when looking for property online.
Visit our security centre to find out moreDisclaimer - Property reference 31199. The information displayed about this property comprises a property advertisement. Rightmove.co.uk makes no warranty as to the accuracy or completeness of the advertisement or any linked or associated information, and Rightmove has no control over the content. This property advertisement does not constitute property particulars. The information is provided and maintained by I Am The Agent, Nationwide. Please contact the selling agent or developer directly to obtain any information which may be available under the terms of The Energy Performance of Buildings (Certificates and Inspections) (England and Wales) Regulations 2007 or the Home Report if in relation to a residential property in Scotland.
*This is the average speed from the provider with the fastest broadband package available at this postcode. The average speed displayed is based on the download speeds of at least 50% of customers at peak time (8pm to 10pm). Fibre/cable services at the postcode are subject to availability and may differ between properties within a postcode. Speeds can be affected by a range of technical and environmental factors. The speed at the property may be lower than that listed above. You can check the estimated speed and confirm availability to a property prior to purchasing on the broadband provider's website. Providers may increase charges. The information is provided and maintained by Decision Technologies Limited. **This is indicative only and based on a 2-person household with multiple devices and simultaneous usage. Broadband performance is affected by multiple factors including number of occupants and devices, simultaneous usage, router range etc. For more information speak to your broadband provider.
Map data ©OpenStreetMap contributors.





