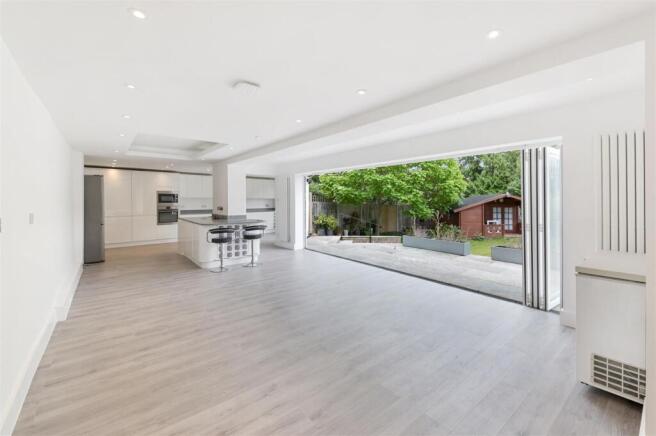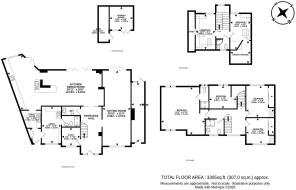Southway, Carshalton Beeches

- PROPERTY TYPE
Detached
- BEDROOMS
6
- BATHROOMS
4
- SIZE
3,300 sq ft
307 sq m
- TENUREDescribes how you own a property. There are different types of tenure - freehold, leasehold, and commonhold.Read more about tenure in our glossary page.
Freehold
Key features
- Sought after Residential Road
- Six Bedrooms / Four bathrooms
- Air Conditioning to Principle rooms
- Stunning 39ft kitchen & dining room
- Contemporary Lighting
- Self Contained Au-Pair Suite or multigenerational use
- Close to good schools and transport links
- Large rear garden
- Ample off street parking
- NO ONWARD CHAIN
Description
A Spacious Six-Bedroom Family Home with Self Contained Au-Pair Suite. Located in the heart of Carshalton Beeches, this beautifully presented detached home offers exceptional space across three floors.
Located in the highly desirable area of Carshalton Beeches, this beautifully presented six-bedroom detached home offers an abundance of space, style, and flexibility. Spanning approximately 3,303 sq.ft (307 sq.m) across three floors, the property has been thoughtfully designed for modern family living and includes a self-contained annexe, ideal as an au pair suite or for multigenerational use.
The ground floor features a truly impressive open-plan kitchen and dining room measuring over 39 feet in length. With a central island, integrated TV Points, expansive workspace, and direct access to the rear garden, this area serves as the heart of the home—perfect for both entertaining and everyday life. Adjacent to the kitchen is a spacious formal reception room, as well as a separate study ideal for remote working or quiet retreat. The ground floor cloakroom has been tiled in designer Italian tiles and the utility room has a separate gas connection to add further convenience.
A key highlight of the ground floor is the self-contained annexe, complete with its own entrance, Studio style Kitchen/Diner/Bedroom, and designer Spanish tiled en-suite shower room. This versatile space is ideally suited for an au pair, independent family member, or overnight guests, offering privacy while remaining connected to the main house.
Underfloor heating to the living room, hallway, office, cloakroom and entire annex, along with new plumbing and wiring to the ground and first floor.
A new Boiler and mega flow system has been installed along with (Hot & Cold) Air Conditioning, Smart contemporary lighting. This property is also fitted with photovoltaic (PV) solar panels with battery and inverter (provision for Vehicle Charger) and benefits from improved energy efficiency and reduced electricity bills, making it an eco-conscious choice for today’s homeowner." With regards to home security the latest HikVision HD CCTV installation has been included along with a security alarm and CAT 6 data cabling throughout the first two floors, wiring for ceiling speakers has also been considered during the modernisation of this property
On the first floor, the accommodation continues with four well-proportioned bedrooms. The principal bedroom is particularly striking, offering generous dimensions, plenty of natural light, and its own stylish en-suite bathroom. A modern family shower room with designer Spanish tiles serves the remaining bedrooms, each thoughtfully laid out with ample storage and comfort in mind. Two of bedrooms have built in wardrobes and study space creating that perfect private homework area for young families or home office working across multiple areas of this home.
The second floor presents two additional bedrooms with characterful sloped ceilings, perfect for children, teenagers, or as creative spaces such as studios or hobby rooms. A shared shower room and useful eaves storage complete the upper level.
Outside, the property boasts a beautifully maintained private garden with a summer house including electric points, providing a tranquil space for relaxation or use as a home office or gym. A separate shed, covered BBQ area, greenhouse and seating area offer practicality, while off-street parking is available at the front of the home for multiple vehicles.
Carshalton Beeches is a well-connected and family-friendly area known for its excellent schools, including popular grammar and private options. The nearby Carshalton Beeches railway station provides regular services to London Victoria and London Bridge, making it ideal for commuters. The local high street offers a charming mix of cafés, independent shops, and essential amenities, while the surrounding parks and green spaces add to the area's appeal for outdoor living.
This exceptional property in Carshalton Beeches offers flexible and expansive living space, beautifully blended with period charm and contemporary convenience. With its private annexe, generous garden, and ideal location, it is a rare opportunity to secure a true forever home in one of Surrey's most sought-after neighbourhoods.
Viewing of this contemporary, spacious and well located Family home is recommended. If you would like further information or would like to book a viewing please contact Martin Buhagiar -
Brochures
44 Southway Brochure.pdfBrochure- COUNCIL TAXA payment made to your local authority in order to pay for local services like schools, libraries, and refuse collection. The amount you pay depends on the value of the property.Read more about council Tax in our glossary page.
- Band: G
- PARKINGDetails of how and where vehicles can be parked, and any associated costs.Read more about parking in our glossary page.
- Yes
- GARDENA property has access to an outdoor space, which could be private or shared.
- Yes
- ACCESSIBILITYHow a property has been adapted to meet the needs of vulnerable or disabled individuals.Read more about accessibility in our glossary page.
- Ask agent
Southway, Carshalton Beeches
Add an important place to see how long it'd take to get there from our property listings.
__mins driving to your place
Get an instant, personalised result:
- Show sellers you’re serious
- Secure viewings faster with agents
- No impact on your credit score



Your mortgage
Notes
Staying secure when looking for property
Ensure you're up to date with our latest advice on how to avoid fraud or scams when looking for property online.
Visit our security centre to find out moreDisclaimer - Property reference 34064697. The information displayed about this property comprises a property advertisement. Rightmove.co.uk makes no warranty as to the accuracy or completeness of the advertisement or any linked or associated information, and Rightmove has no control over the content. This property advertisement does not constitute property particulars. The information is provided and maintained by Kennedys, Tadworth- Sales. Please contact the selling agent or developer directly to obtain any information which may be available under the terms of The Energy Performance of Buildings (Certificates and Inspections) (England and Wales) Regulations 2007 or the Home Report if in relation to a residential property in Scotland.
*This is the average speed from the provider with the fastest broadband package available at this postcode. The average speed displayed is based on the download speeds of at least 50% of customers at peak time (8pm to 10pm). Fibre/cable services at the postcode are subject to availability and may differ between properties within a postcode. Speeds can be affected by a range of technical and environmental factors. The speed at the property may be lower than that listed above. You can check the estimated speed and confirm availability to a property prior to purchasing on the broadband provider's website. Providers may increase charges. The information is provided and maintained by Decision Technologies Limited. **This is indicative only and based on a 2-person household with multiple devices and simultaneous usage. Broadband performance is affected by multiple factors including number of occupants and devices, simultaneous usage, router range etc. For more information speak to your broadband provider.
Map data ©OpenStreetMap contributors.




