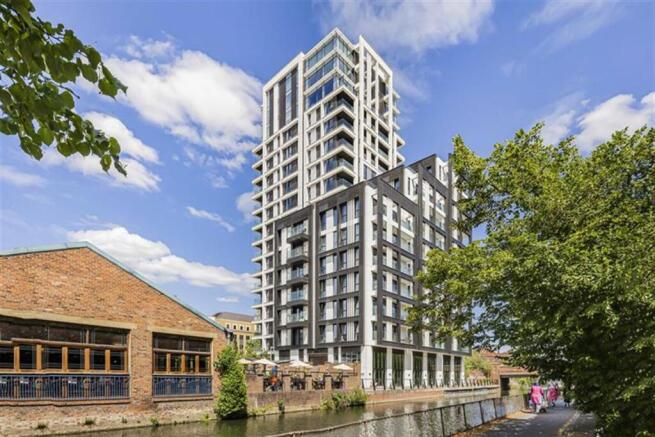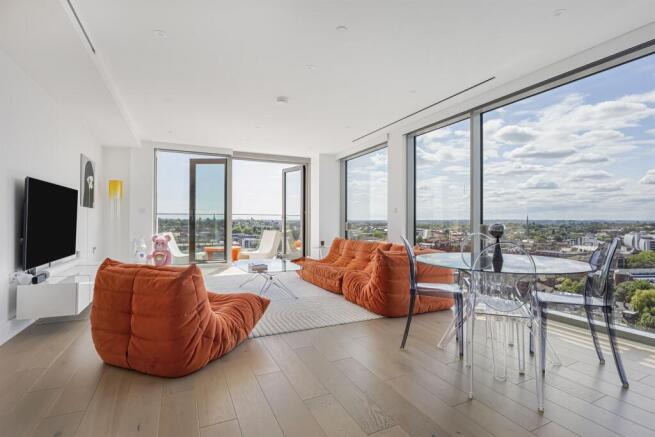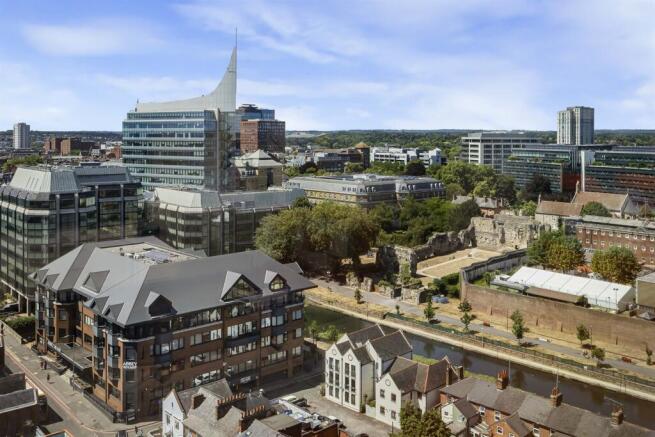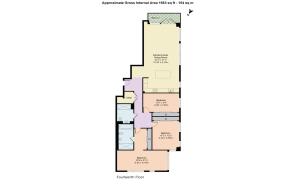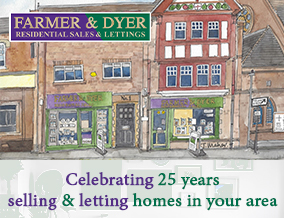
Kings Road, Reading

- PROPERTY TYPE
Penthouse
- BEDROOMS
3
- BATHROOMS
2
- SIZE
Ask agent
- TENUREDescribes how you own a property. There are different types of tenure - freehold, leasehold, and commonhold.Read more about tenure in our glossary page.
Freehold
Key features
- Three large double bedrooms
- 14th floor Penthouse
- Stunning views of Reading and beyond
- Built-in wardrobes throughout
- Two parking spaces with EV charger
- Dual-aspect windows in living room, master bedroom and bedroom two
- Updated underfloor heating and aircon controls (wifi / smart-home)
- Smart-home control of bathroom extractors and towel rails
- Kitchen water boiler tap
- Kitchen integrated waste bin
Description
FEATURES
Verto was built by CNM estates and is located in a highly accessible waterside location only a six minute walk to the town centre and a ten minute walk to Reading station, with direct access to London Paddington and the Elizabeth Line to Central London.
As one of Reading's recently constructed landmark buildings, this sixteen storey development is located adjacent to the River Kennet and offers a host of innovative features including:
o Integrated building and apartment fire detection system
o CCTV to communal entrances and external common areas
o High security multi-point locking entrance door to all apartments
o Residents outdoor terrace
o Residents gymnasium
o Residents lounge and kitchen
o 10 year building warranty cover
o Video entry system
o Siemens integrated kitchen appliances
o Private car lift to secure basement parking
o Secure cycle and parcel store
COMMUNAL ENTRANCE WITH CONCIERGE AREA
CCTV to communal entrance and external common areas, access to lifts for apartments, basement parking, residents lounge area and residents gym
MEZZANNINE FLOOR FOR RESIDENTS
Located on this floor are Residents Lounge area and Residents Gym
Residents Lounge - 23ft x 17ft great socialising area with large TV, wifi, air conditioning and opening to:
Fitted Kitchen - 14ft x 13ft worktop, sink unit, cupboards, breakfast bar, air conditioning
Cloakroom - comprising WC, wash hand basin
Residents Gym - fitted with air conditioning including an excellent range of fitness machines including treadmills, step machines, rowing machines and bikes
ENTRANCE HALL
Entering this apartment you are greeted with a open and welcoming entrance hall, with direct access to the main living space
LIVING ROOM
From the entrance hall, you walk into a light open space and immediately take in the stunning views over Reading and beyond. This also has access out onto a large South facing balcony. The room features floor-to-ceiling dual-aspect windows
KITCHEN
A modern well presented kitchen with Siemens built-in appliances, a fantastic amount of storage and a large central island
MASTER BEDROOM SUITE
This 21 ft dual aspect master bedroom is perfectly thought out with a dressing area, large ensuite bathroom (featuring separate shower and bath) and panoramic views from floor-to-ceiling windows
ENSUITE BATHROOM SUITE
This en-suite bathroom to the master bedroom is a stunning 4 piece suite with added mirror lights
BEDROOM TWO
Bedroom two again is a great size bedroom with built in wardrobes and stunning views to the West
BEDROOM THREE
Bedroom three, currently used as an office and snug, is another large double bedroom with built-in wardrobes
BATHROOM
The family bathroom is a modern three piece suite, with high quality finishing
OUTSIDE
Verto is ideally positioned adjacent to the River Thames at the junction of Kings Road, Forbury Road and Watlington Street
SECURE PARKING
Two underground parking spaces with EV charging point accessed by a car lift
TENURE
Leasehold
Original lease - 250 years
Lease remaining - 243 years
Service charge - £7,628.95 per annum
Ground rent - £740.00 per annum
APPROXIMATE SQUARE FOOTAGE
1663sq ft. This is an approximate measurement taken from the EPC which measures the heated habitable space
COUNCIL TAX
Band E
FREE MORTGAGE ADVICE
We are pleased to be able to offer the services of an Independent Mortgage Adviser who can access a variety of mortgage rates from leading Banks and Building Societies. For a free, no obligation discussion or quote, please contact Stuart Milton, our mortgage adviser, on
LOCATION
This image is for indicative purposes and cannot be relied upon as wholly correct
Brochures
Flat 1401 Verto.pdfFlat 1401 Verto.pdf- COUNCIL TAXA payment made to your local authority in order to pay for local services like schools, libraries, and refuse collection. The amount you pay depends on the value of the property.Read more about council Tax in our glossary page.
- Band: E
- PARKINGDetails of how and where vehicles can be parked, and any associated costs.Read more about parking in our glossary page.
- Yes
- GARDENA property has access to an outdoor space, which could be private or shared.
- Ask agent
- ACCESSIBILITYHow a property has been adapted to meet the needs of vulnerable or disabled individuals.Read more about accessibility in our glossary page.
- Ask agent
Energy performance certificate - ask agent
Kings Road, Reading
Add an important place to see how long it'd take to get there from our property listings.
__mins driving to your place
Get an instant, personalised result:
- Show sellers you’re serious
- Secure viewings faster with agents
- No impact on your credit score
Your mortgage
Notes
Staying secure when looking for property
Ensure you're up to date with our latest advice on how to avoid fraud or scams when looking for property online.
Visit our security centre to find out moreDisclaimer - Property reference 38713. The information displayed about this property comprises a property advertisement. Rightmove.co.uk makes no warranty as to the accuracy or completeness of the advertisement or any linked or associated information, and Rightmove has no control over the content. This property advertisement does not constitute property particulars. The information is provided and maintained by Farmer & Dyer, Caversham. Please contact the selling agent or developer directly to obtain any information which may be available under the terms of The Energy Performance of Buildings (Certificates and Inspections) (England and Wales) Regulations 2007 or the Home Report if in relation to a residential property in Scotland.
*This is the average speed from the provider with the fastest broadband package available at this postcode. The average speed displayed is based on the download speeds of at least 50% of customers at peak time (8pm to 10pm). Fibre/cable services at the postcode are subject to availability and may differ between properties within a postcode. Speeds can be affected by a range of technical and environmental factors. The speed at the property may be lower than that listed above. You can check the estimated speed and confirm availability to a property prior to purchasing on the broadband provider's website. Providers may increase charges. The information is provided and maintained by Decision Technologies Limited. **This is indicative only and based on a 2-person household with multiple devices and simultaneous usage. Broadband performance is affected by multiple factors including number of occupants and devices, simultaneous usage, router range etc. For more information speak to your broadband provider.
Map data ©OpenStreetMap contributors.
