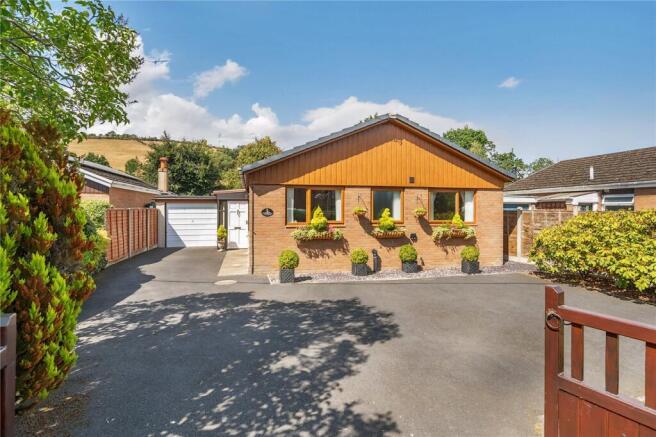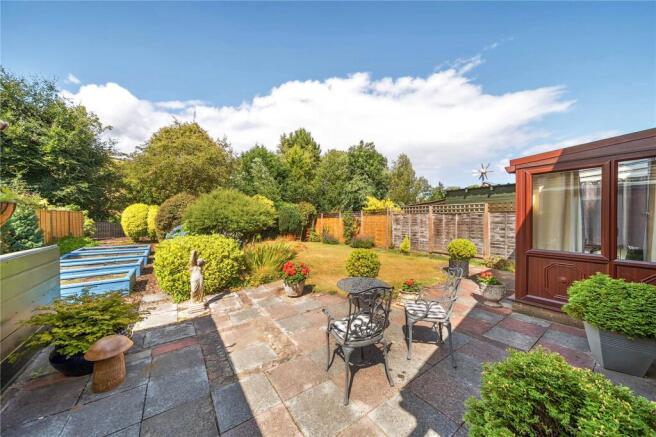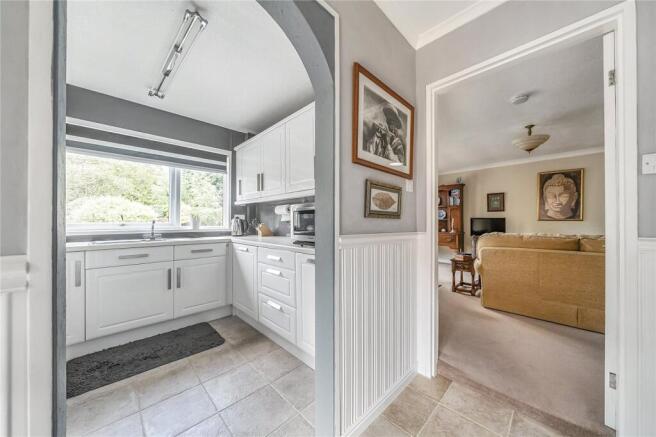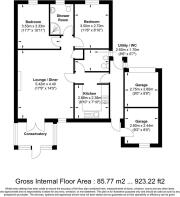
Chapel Lawn Road, Bucknell, Shropshire

- PROPERTY TYPE
Bungalow
- BEDROOMS
2
- BATHROOMS
1
- SIZE
Ask agent
- TENUREDescribes how you own a property. There are different types of tenure - freehold, leasehold, and commonhold.Read more about tenure in our glossary page.
Ask agent
Description
Location
Situated in the sought-after village of Bucknell, Shropshire, this property offers the perfect balance of rural charm and convenient access to nearby market towns, including Knighton (6 miles), Craven Arms (9 miles), and Ludlow (13 miles). Nestled near the Welsh and Herefordshire borders, Bucknell is surrounded by stunning countryside, making it an ideal location for outdoor enthusiasts. The village itself boasts a thriving community and a range of local amenities, including a petrol station, butcher, public house, primary school, church, and a railway station on the scenic Heart of Wales line, providing direct links between Shrewsbury and Swansea.
Accommodation
As you step through the front door, you enter a useful enclosed side lobby, with a window to the front and a door leading out to the rear garden. A UPVC double glazed door opens into the reception hallway, where a tiled floor sets the tone for the smart, well-kept interior. From here, an archway leads directly into the kitchen, a bright and modern space with a large window framing a lovely view over the rear garden. The kitchen is fitted with a contemporary range of white gloss units, work surfaces, and full splashbacks. There’s a stainless steel sink unit, a 5-ring gas hob with stainless steel splashback and extractor hood, electric oven, integrated dishwasher, and a handy electric plinth heater with thermostat. The tiled flooring continues through from the hallway, giving a seamless feel. Adjacent to the kitchen is the utility room / WC, which features a window to the front side and tiled flooring matching that of the reception hallway. It includes a white WC and wash (truncated)
.
Moving through to the lounge/dining room, the living area offers a warm and inviting atmosphere with a feature LPG gas stove and a light tunnel drawing in natural light. The dining area has wooden flooring, two Dimplex DuoHeat electric radiators, a window overlooking the garden and a useful linen cupboard with shelving. Double doors open into the rear conservatory, which is the perfect spot to relax and enjoy views of the garden. A wall-mounted Dimplex convector heater keeps the space comfortable year-round. Continuing on, you’ll find two well-proportioned double bedrooms, both situated at the front of the property. Each room features a front-facing window and Dimplex DuoHeat electric radiator. The shower room is smartly appointed with a modern white suite including a WC, wash hand basin set into a large vanity cupboard, and a generous corner shower cubicle. There’s also a wall mirror, extractor fan, stylish Karndean flooring, and a window to the front.
Outside
The property is accessed via double-opening gates that lead onto a spacious tarmac driveway situated at the front of the bungalow. The driveway continues along the side of the property to a garage with an up-and-over door. The front section of the garage offers excellent storage space, while the rear has been partitioned to create a study or hobby room, complete with a rear-facing window. The front garden is enclosed by mature hedging along the front boundary and a combination of hedging and fencing to the sides. The rear garden is a standout feature of this charming bungalow. Directly off the conservatory is a paved seating area, ideal for relaxing outdoors. The garden includes a level lawn, attractive and well-established flower beds, tall fencing to the sides ensures a good degree of privacy. At the far end of the garden, a set of steps and a gently sloping path lead to the River Redlake. Here, stone-edged terraced areas and a gravelled seating space offer a (truncated)
Brochures
Particulars- COUNCIL TAXA payment made to your local authority in order to pay for local services like schools, libraries, and refuse collection. The amount you pay depends on the value of the property.Read more about council Tax in our glossary page.
- Band: C
- PARKINGDetails of how and where vehicles can be parked, and any associated costs.Read more about parking in our glossary page.
- Yes
- GARDENA property has access to an outdoor space, which could be private or shared.
- Yes
- ACCESSIBILITYHow a property has been adapted to meet the needs of vulnerable or disabled individuals.Read more about accessibility in our glossary page.
- Ask agent
Chapel Lawn Road, Bucknell, Shropshire
Add an important place to see how long it'd take to get there from our property listings.
__mins driving to your place
Get an instant, personalised result:
- Show sellers you’re serious
- Secure viewings faster with agents
- No impact on your credit score
Your mortgage
Notes
Staying secure when looking for property
Ensure you're up to date with our latest advice on how to avoid fraud or scams when looking for property online.
Visit our security centre to find out moreDisclaimer - Property reference LUD140020. The information displayed about this property comprises a property advertisement. Rightmove.co.uk makes no warranty as to the accuracy or completeness of the advertisement or any linked or associated information, and Rightmove has no control over the content. This property advertisement does not constitute property particulars. The information is provided and maintained by McCartneys LLP, Knighton. Please contact the selling agent or developer directly to obtain any information which may be available under the terms of The Energy Performance of Buildings (Certificates and Inspections) (England and Wales) Regulations 2007 or the Home Report if in relation to a residential property in Scotland.
*This is the average speed from the provider with the fastest broadband package available at this postcode. The average speed displayed is based on the download speeds of at least 50% of customers at peak time (8pm to 10pm). Fibre/cable services at the postcode are subject to availability and may differ between properties within a postcode. Speeds can be affected by a range of technical and environmental factors. The speed at the property may be lower than that listed above. You can check the estimated speed and confirm availability to a property prior to purchasing on the broadband provider's website. Providers may increase charges. The information is provided and maintained by Decision Technologies Limited. **This is indicative only and based on a 2-person household with multiple devices and simultaneous usage. Broadband performance is affected by multiple factors including number of occupants and devices, simultaneous usage, router range etc. For more information speak to your broadband provider.
Map data ©OpenStreetMap contributors.





