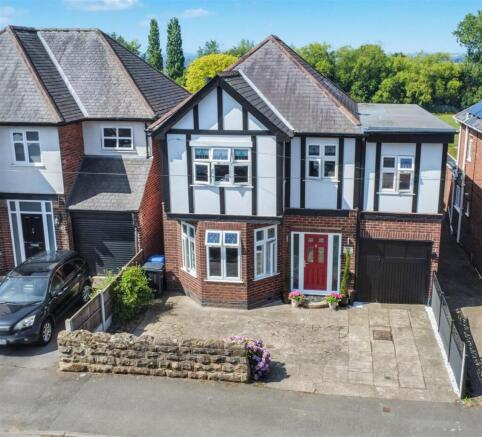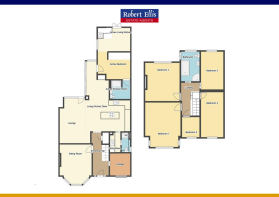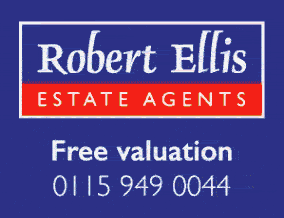
West End Crescent, Ilkeston

- PROPERTY TYPE
Detached
- BEDROOMS
6
- BATHROOMS
3
- SIZE
Ask agent
- TENUREDescribes how you own a property. There are different types of tenure - freehold, leasehold, and commonhold.Read more about tenure in our glossary page.
Freehold
Key features
- FIVE BEDROOM DETACHED FAMILY RESIDENCE
- ONE DOUBLE BEDROM SELF-CONTAINED ANNEX WITH EN-SUITE
- SUPERB OPEN PLAN LIVING FAMILY DINING KITCHEN
- HIGHLY REGARDED RESIDENTIAL SUBURB
- PARKING & GARAGE
- EXPANSIVE REAR GARDEN
- LARGE COMPOSITE RAISED TERRACE DECKED AREA
- CLOSE TO LOCAL AMENITIES & OPEN SPACE
- HIGH QUALITY FIXTURES & FITMENTS THROUGHOUT
- IMPRESSIVE FULLY FITTED KITCHEN
Description
Situated within one of Ilkeston's premier addresses can be found this substantial five bedroom detached family residence with a one bed self contained ground floor annex with its own address (21A) and Council Tax Banding which can be rented out.
This impeccably presented and maintained property comes to the market in a ready to move into condition offering surprisingly spacious and stylish modern interior which offers a fantastic flexibility for families of all ages.
Upon entering the property, you are welcomed into a spacious hallway with feature staircase and your eyes are drawn immediately through to the living family dining kitchen at the rear of the property. This offers a high quality range of fitted kitchen units with built-in appliances, including three ovens, microwave, full size fridge and separate freezer, dishwasher, impressive central island unit with induction hob and integrated extractor fan system. This is a great place for socializing and entertaining, with sitting and dining areas, both with bi-fold doors opening to a composite raised terraced deck - great for alfresco dining and relaxing, positioned to enjoy great views of the garden and fields beyond.
Leading off from this space gives access to a private annex with double bedroom, en-suite shower room and living kitchen which has French doors opening to a private decked area that links through to the main decking. This space is great for dependent relative, friends and family who visit often, teenagers or ideal for those looking to work from home with a separate space away from the main household.
Also leading off from the kitchen by a pocket door is a useful utility room and a further pocket door leads to a shower room and WC. If you are looking to escape from your busy household, there is a front reception room. Rising to the first floor, the landing provides access to five well proportioned bedrooms and a luxury four piece family bathroom with slipper bath. The rear bedrooms have Juliet balconies enjoying views over the garden and beyond. Situated towards the end of this no-through road in this highly regarded residential suburb, the rear boundary backs onto sports fields, is within walking distance of Rutland Recreation Ground and footpaths leading to the Nutbrook Trail and soon to be opened nature reserve, formerly the Pewit Golf Course. Schools for all ages are within easy reach, as are the town centre facilities.
Off-street parking is provided for at least two vehicles to the front, there is an integral garage/carport and beyond the raised decked area is a patio and expanse of lawn. Also, underneath the deck, is a useful storage facility.
A truly remarkable and one-off property that requires a detailed internal viewing to be fully appreciated.
Hallway - 4.62 x 1.88 (15'1" x 6'2") - A welcoming central hallway with feature cast iron radiator, wood flooring, feature staircase with oak and glass trim balustrade with useful storage features, including wine rack, further cupboard with drawer and shelving. Further large walk-in storage cupboard. Opening to kitchen and oak door leading to sitting room.
Sitting Room - 4.66 x 3.71 (15'3" x 12'2") - Radiator, double glazed bay window to the front.
Open Plan Living Family Dining Kitchen -
Living Kitchen - 8.24 x 5 (27'0" x 16'4") - The kitchen area comprises a comprehensive range of fitted wall, base and drawer units with low profile quartz worktop and inset one and a half bowl sink unit with single drainer. Large central island unit with contrasting base cupboards and quartz worktop including breakfast bar with space for four chairs, and inset induction hob with extraction fan system. Three integrated fan assisted ovens, one integrated microwave with warming drawer. Integrated larder fridge and separate freezer, integrated dishwasher. Feature radiator. The living area has feature slate wall and bi-fold doors opening to the raised decked terrace area.
Dining Area - 4.38 x 2.55 reducing to 1.24 (14'4" x 8'4" reducin - Fitted bench seat with cupboard under, flat panel radiator, full height double glazed picture window, bi-fold doors opening to the raised decked area. Door to annex.
Utility Room - 2.29 x 1.12 (7'6" x 3'8") - Accessed from a pocket door from the kitchen area - wall and base cupboards with wood block work surfacing and inset single bowl sink unit with single drainer. Plumbing for washing machine. Pocket door leading to shower room.
Shower Room - Two piece suite comprising low flush WC with a concealed cistern, walk-in shower cubicle with electric shower. Heated towel rail, air extractor.
Annex Bedroom - 3 x 2.5 (9'10" x 8'2") - Door to shower room.
Annex Shower Room - Incorporating a three piece suite comprising wash hand basin with vanity unit, low flush WC, walk-in shower enclosure with electric shower. Heated towel rail. Open corridor from the bedroom leading to the living kitchen area.
Annex Living Kitchen Area - 3.67 x 2.8 (12'0" x 9'2") - Comprising a range of wall and base units with work surfacing and inset stainless steel sink unit with single drainer. Radiator, double glazed window, double glazed French doors opening to the raised decked terrace area.
First Floor Landing - Wood and glazed trimmed balustrade, hatch and ladder to mostly boarded loft space.
Bedroom One - 4.57 x 3.58 less wardrobes (14'11" x 11'8" less wa - Fitted wardrobes to one wall, feature radiator, double glazed walk-in square bay window to the front.
Bedroom Two - 3.92 x 3.56 (12'10" x 11'8") - Radiator, feature panelling to one wall, three quarter sized double glazed tilt and turn French doors opening to a balcony with space for small table and chairs to enjoy a cup of tea in the morning with views over towards the Windmill, finished with artificial grass and glazed balustrade.
Bedroom Three - 3.80 x 2.26 (12'5" x 7'4") - Radiator, three quarter height double glazed tilt and turn French doors with glazed Juliet balcony.
Bathroom - 3.04 x 1.9 (9'11" x 6'2") - Luxury four piece Victorian inspired suite comprising pedestal wash hand basin, high flush WC, walk-in shower enclosure with twin rose thermostatically controlled shower system, slipper bath with pillar shower mixer taps. Heated towel rail, radiator, sliding door to cupboard housing gas combination boiler (for central heating and hot water), double glazed window.
Bedroom Four - 4.49 x 2.30 (14'8" x 7'6") - Radiator, double glazed window to the front. Currently being used as a craft/music room.
Bedroom Five - 2.15 x 1.91 (7'0" x 6'3") - Currently used as a nursery with radiator, double glazed window.
Outside - The property is set back from the road with forecourt providing parking for up to three vehicles, partially walled and fenced-in, access to the attached garage to the side of the property with planning permission to integrate in to house with bay window (snug). Side access to garden with gate to rear.
To The Rear - The property enjoys fantastic views over sports fields to the rear, exploited by the large "L" shaped raised composite decked terrace area with light and power, offering a fantastic space to BBQ and relax (especially in the Summer months). There is a feature glazed balustrade and steps with matching balustrade leading to a lower patio area. Underneath the decked area is a large storage facility which runs partially under the house. A low level fence and gate leads to the main gardens which are finished to lawn with two apple trees and other shrubs.
AN IMPRESSIVE FIVE BEDROOM DETACHED HOUSE WITH ONE BED SELF-CONTAINED ANNEX.
Brochures
West End Crescent, IlkestonBrochure- COUNCIL TAXA payment made to your local authority in order to pay for local services like schools, libraries, and refuse collection. The amount you pay depends on the value of the property.Read more about council Tax in our glossary page.
- Band: D
- PARKINGDetails of how and where vehicles can be parked, and any associated costs.Read more about parking in our glossary page.
- Yes
- GARDENA property has access to an outdoor space, which could be private or shared.
- Yes
- ACCESSIBILITYHow a property has been adapted to meet the needs of vulnerable or disabled individuals.Read more about accessibility in our glossary page.
- Ask agent
Energy performance certificate - ask agent
West End Crescent, Ilkeston
Add an important place to see how long it'd take to get there from our property listings.
__mins driving to your place
Get an instant, personalised result:
- Show sellers you’re serious
- Secure viewings faster with agents
- No impact on your credit score
Your mortgage
Notes
Staying secure when looking for property
Ensure you're up to date with our latest advice on how to avoid fraud or scams when looking for property online.
Visit our security centre to find out moreDisclaimer - Property reference 34066855. The information displayed about this property comprises a property advertisement. Rightmove.co.uk makes no warranty as to the accuracy or completeness of the advertisement or any linked or associated information, and Rightmove has no control over the content. This property advertisement does not constitute property particulars. The information is provided and maintained by Robert Ellis, Stapleford. Please contact the selling agent or developer directly to obtain any information which may be available under the terms of The Energy Performance of Buildings (Certificates and Inspections) (England and Wales) Regulations 2007 or the Home Report if in relation to a residential property in Scotland.
*This is the average speed from the provider with the fastest broadband package available at this postcode. The average speed displayed is based on the download speeds of at least 50% of customers at peak time (8pm to 10pm). Fibre/cable services at the postcode are subject to availability and may differ between properties within a postcode. Speeds can be affected by a range of technical and environmental factors. The speed at the property may be lower than that listed above. You can check the estimated speed and confirm availability to a property prior to purchasing on the broadband provider's website. Providers may increase charges. The information is provided and maintained by Decision Technologies Limited. **This is indicative only and based on a 2-person household with multiple devices and simultaneous usage. Broadband performance is affected by multiple factors including number of occupants and devices, simultaneous usage, router range etc. For more information speak to your broadband provider.
Map data ©OpenStreetMap contributors.









