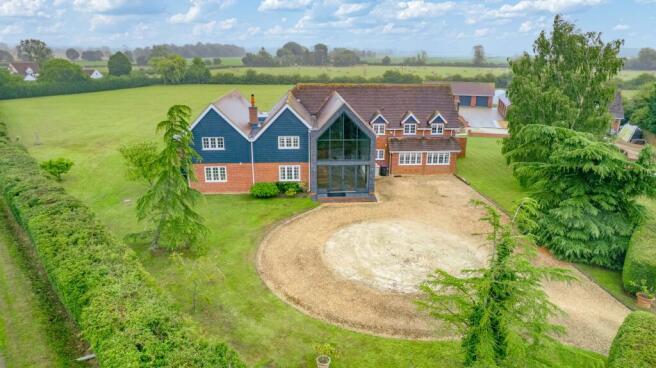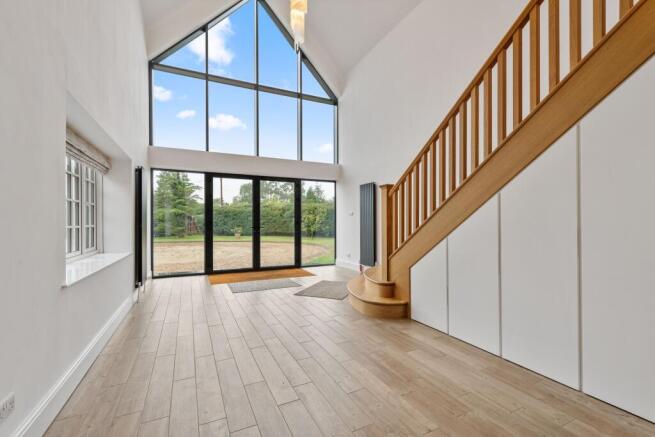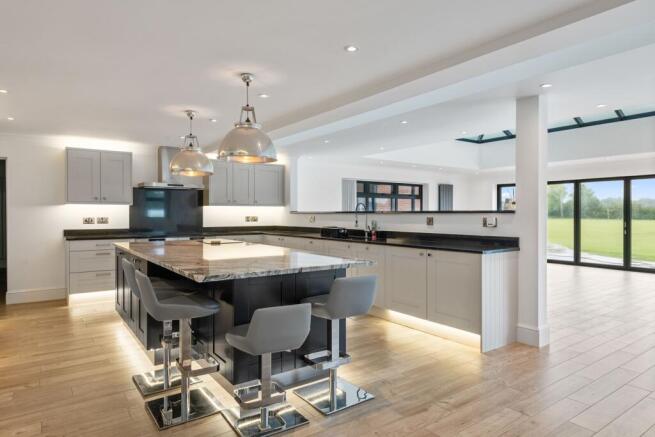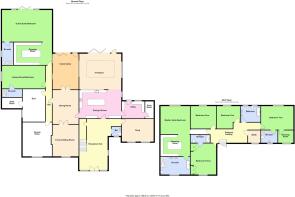Fenside Road, Toynton St. Peter, PE23

- PROPERTY TYPE
Detached
- BEDROOMS
7
- BATHROOMS
6
- SIZE
Ask agent
- TENUREDescribes how you own a property. There are different types of tenure - freehold, leasehold, and commonhold.Read more about tenure in our glossary page.
Freehold
Key features
- Unique detached house with over 7,100 square feet of accommodation
- Seven bedrooms
- Six receptions, dining kitchen & conservatory
- Bathroom & Five en-suites
- Set in approx. four acres (STS)
- Workshop & two quadruple garage blocks
- Panoramic views
- Peaceful yet accessible location
Description
A truly exceptional detached residence offering a unique opportunity for buyers seeking space and luxury. Set within approximately four acres (subject to survey) and beautifully positioned on the edge of the Lincolnshire Wolds, an Area of Outstanding Natural Beauty. Offering panoramic open views to the rear and tucked away in a peaceful yet accessible location, the property enjoys a semi-rural setting with the charm of countryside living while remaining convenient for local amenities and transport links.
With impressive living space and over 7,100 square feet of accommodation, the property has undergone significant improvement and sympathetic extension over recent years, creating a generously proportioned home with high-quality fixtures and fittings throughout. (Please note: the side extension requires internal completion, with many of the necessary materials already on site.)
Boasting a versatile layout and exceptional flexibility, the impressive accommodation features six reception rooms, perfectly suited for entertaining, family living, or multi-generational use. There are seven generously sized, well-appointed bedrooms, each offering comfort and style, with five en-suite bathrooms ensuring privacy and convenience for the principal rooms.
Standout features include a grand reception hall with vaulted ceiling, elegant glass doors and a solid oak staircase, a luxury fitted kitchen complete with granite work surfaces & integrated appliances and a stunning orangery with bi-fold doors that open onto the beautifully landscaped rear garden.
Outside the property is accessed via an impressive electric gate, opening onto an expansive driveway that has a grand sense of arrival and ample off-road parking. The extensive grounds are predominantly laid to lawn, framed by mature hedgerow borders that offer both privacy and charm. To the rear, a generous Indian sandstone patio creates the perfect space for outdoor entertaining and relaxation, complete with a luxurious hot tub. There is also a large workshop with a room above, perfect for a home business, studio, or conversion (subject to planning permission) and there are two detached garage blocks, each housing four garages, ideal for car enthusiasts or for secure storage.
Viewing is essential to truly appreciate the impressive scale, exceptional quality and idyllic setting of this superb detached home.
EPC rating: D. Tenure: Freehold,ACCOMMODATION
The property is entered by double doors with side screens and shaped window above which lets the light flood through to the:
RECEPTION HALL
A large and spacious reception hall with a vaulted ceiling, window to side elevation, three vertical radiators, ceramic tiled floor, large coat cupboard and feature solid oak staircase with fitted drawers under offering discreet storage space.
CLOAKROOM
Having window to front elevation, radiator, close coupled WC and hand basin.
SNUG
5.61m x 4.06m (18'5" x 13'4")
A large room but with a cosy feel. Having two windows to front elevation, vertical radiator, ceramic tiled floor and feature oak wall with wood burner.
KITCHEN
7.4m x 4.94m (24'3" x 16'2")
A luxury fitted kitchen with a window to side elevation, coved ceiling with inset ceiling spotlights, two radiators and ceramic tiled floor. This quality kitchen is fitted with an extensive range of units with granite work surfaces and a large island unit. Featuring a host of integrated appliances including a Miele coffee machine, AEG double oven, AEG induction hob with extractor over and an AEG dishwasher. The kitchen also comes with an American style Samsung fridge/freezer and a handy bin cupboard.
The kitchen opens to the:
ORANGERY
7.54m x 6.4m (24'9" x 21'0")
A truly spectacular room which has bi-fold doors and a single glazed door offering a superb view of the rear garden, further full height window to side elevation, impressive roof window with inset LED mood lighting around, two radiators and ceramic tiled floor.
UTILITY
3.99m x 2.86m (13'1" x 9'5")
Having window & part glazed door to rear elevation, coved ceiling with inset ceiling spotlights, ceramic tiled floor and plant room off with oil fired boiler providing for both domestic hot water & heating. The utility has granite work surfaces with an undercounter sink & mixer tap, cupboards, Samsung automatic washing machine & tumble dryer under, cupboards over.
DINING ROOM
6.02m x 4.53m (19'9" x 14'10")
With a vertical radiator, ceramic tiled floor and glazed double doors through to the formal living room and further double doors to the:
CONSERVATORY
8.02m x 4.31m (26'4" x 14'2")
Having safety glass roof and bi-fold doors to rear.
FORMAL SITTING ROOM
5.46m x 4.33m (17'11" x 14'2")
Having window to front elevation, coved ceiling, radiator and fireplace with inset wood burner.
SIDE HALL
Leading to the side extension which is unfinished internally and yet to be signed off from building regulations. A lot of the materials are on site.
Comprising:
CINEMA ROOM
5.97m x 5.2m (19'7" x 17'1")
With a window to the front the cinema room is studded out and insulation is there but needs installing and plaster boarding.
GYM
5.75m x 3.93m (18'10" x 12'11")
Having window to side elevation, inset ceiling spotlights, vertical radiator and with plant room off with further oil fired boiler.
GAMES ROOM/BEDROOM FIVE
7.74m x 4.1m (25'5" x 13'5")
Needs finishing and having a window to the side.
EN-SUITE
3.44m x 1.27m (11'3" x 4'2")
Needs finishing.
GUEST SUITE
In need of finishing and comprising:
WALK-THROUGH DRESSING ROOM
6.84m x 3.94m (22'5" x 12'11")
Needs finishing.
BEDROOM
8.92m x 5.69m (29'3" x 18'8")
In need of completion and having bi-fold doors to rear elevation, inset ceiling spotlights, two vertical radiators and ceramic tiled floor.
EN-SUITE
3.93m x 2.03m (12'11" x 6'8")
Half tiled but needs finishing, all the materials & fittings are there.
FIRST FLOOR LANDING
A galleried landing which benefits from the light streaming in from the front entrance and having a vertical radiator and oak flooring.
MASTER BEDROOM SUITE
Comprising:
BEDROOM
5.16m x 4.53m (16'11" x 14'10")
Having window to rear elevation, coved ceiling, radiator and oak flooring. Opening to the:
WALK-THROUGH DRESSING ROOM
5.16m x 3.64m (16'11" x 11'11")
With inset ceiling spotlights, oak flooring and an extensive range of fitted units with hanging rails and drawers.
EN-SUITE BATHROOM
5.13m x 2.99m (16'10" x 9'10")
Having window to front elevation, inset ceiling spotlights, radiator, heated towel rail, tiled floor with underfloor heating and tiled walls. Fitted with a suite comprising: freestanding bath with mixer tap, large walk-in shower enclosure with rainfall shower & hand held shower fitting, his & hers wall hung hand basins with drawers under & illuminated mirror over and WC with concealed cistern.
BEDROOM TWO
5.71m x 3.81m (18'9" x 12'6")
Having window to rear elevation, coved ceiling and radiator.
EN-SUITE
2.77m x 1.98m (9'1" x 6'6")
Having window to front elevation, inset ceiling spotlights, heated towel rail, tiled walls, tiled floor with underfloor heating, walk-in shower enclosure with mixer shower fitting, WC with concealed cistern and hand basin inset to vanity unit with cupboard under.
DRESSING ROOM
2.71m x 1.92m (8'11" x 6'4")
Having window to front elevation.
BEDROOM THREE
5.47m x 4.54m (17'11" x 14'11")
Having window to front elevation, coved ceiling, radiator and built-in wardrobes to either side of double bed space with bedside drawers and two further sets of drawers.
EN-SUITE
3.29m x 1.37m (10'10" x 4'6")
Having inset ceiling spotlights, heated towel rail, tiled walls, tiled floor, shower enclosure with mixer shower fitting, close coupled WC and hand basin inset to vanity unit with cupboard under and WC with concealed cistern.
BEDROOM FOUR
4.54m x 3.49m (14'11" x 11'5")
Having window to rear elevation and radiator.
BEDROOM FIVE
4.03m x 3.49m (13'3" x 11'5")
Having window to rear elevation and radiator.
STUDY
2.15m x 2.06m (7'1" x 6'9")
Having window to front elevation and radiator.
BATHROOM
3.37m x 2.78m (11'1" x 9'1")
Having two windows to rear elevation, feature ceiling with mood lighting & inset ceiling spotlights, radiator, heated towel rail, tiled walls, tiled floor with underfloor heating, built-in cupboard, panelled bath with shower fitting & anti-splash screen over, WC with concealed cistern and his & hers hand basins inset to vanity unit with drawers under and illuminated mirror over.
EXTERIOR
The property is approached by a gravelled driveway which has a turning to a large gravelled area to the front of the house. The gravelled driveway continues to the side and leads to the:
WORKSHOP
11.72m x 6.96m (38'5" x 22'10")
With a roller door, service door, window to front, light, power, air conditioning and a two post lift.
ROOM ABOVE
6.35m x 4.2m (20'10" x 13'9")
Having windows to the front, side & rear and a juliette balcony overlooking workshop below.
TWO QUADRUPLE GARAGES
6m x 4.2m (19'8" x 13'9")
(measurements for each garage) With each garage block having four electric doors, side service doors, light & power. (The garage blocks have been built to Building Regulation standard and could be converted with planning permission)
MOWER/TOOL STORE
8.4m x 4m (27'7" x 13'1")
To the rear of the garage.
The outbuildings combined have a total floor area of approximately 3,700 square feet.
GARDENS
The property stands in a large majority lawned garden which is enclosed by hedging and there is a large paved patio to the rear of the house.
THE PLOT
The property occupies a plot of approximately four acres, subject to survey. Whilst we believe the area of the property has been accurately calculated, any prospective buyer who considers this feature to be particularly important is strongly recommended to have the site measurements checked by their own surveyor before submitting an offer to purchase.
SERVICES
The property has mains electricity, water & drainage connected. Heating is via three oil fired boilers served by radiators and underfloor heating. Drainage for the garages & workshop is via a septic tank with soakaway. The current council tax is band F and the property & grounds have CCTV.
VIEWING
By appointment with Newton Fallowell - telephone .
AGENT'S NOTES
These particulars are issued in good faith but do not constitute representations of fact or form part of any offer or contract. The matters referred to in these particulars should be independently verified by prospective buyers or tenants. Neither Newton Fallowell nor any of its employees or agents has any authority to make or give any representation or warranty whatever in relation to this property.
Anti-Money Laundering Regulations – Intending purchasers will be asked to produce identification documentation at the offer stage and we would ask for your co-operation in order that there will be no delay in agreeing a sale.
Brochures
Brochure- COUNCIL TAXA payment made to your local authority in order to pay for local services like schools, libraries, and refuse collection. The amount you pay depends on the value of the property.Read more about council Tax in our glossary page.
- Band: F
- PARKINGDetails of how and where vehicles can be parked, and any associated costs.Read more about parking in our glossary page.
- Garage
- GARDENA property has access to an outdoor space, which could be private or shared.
- Private garden
- ACCESSIBILITYHow a property has been adapted to meet the needs of vulnerable or disabled individuals.Read more about accessibility in our glossary page.
- Ask agent
Fenside Road, Toynton St. Peter, PE23
Add an important place to see how long it'd take to get there from our property listings.
__mins driving to your place
Get an instant, personalised result:
- Show sellers you’re serious
- Secure viewings faster with agents
- No impact on your credit score
Your mortgage
Notes
Staying secure when looking for property
Ensure you're up to date with our latest advice on how to avoid fraud or scams when looking for property online.
Visit our security centre to find out moreDisclaimer - Property reference P251. The information displayed about this property comprises a property advertisement. Rightmove.co.uk makes no warranty as to the accuracy or completeness of the advertisement or any linked or associated information, and Rightmove has no control over the content. This property advertisement does not constitute property particulars. The information is provided and maintained by Newton Fallowell, Spilsby. Please contact the selling agent or developer directly to obtain any information which may be available under the terms of The Energy Performance of Buildings (Certificates and Inspections) (England and Wales) Regulations 2007 or the Home Report if in relation to a residential property in Scotland.
*This is the average speed from the provider with the fastest broadband package available at this postcode. The average speed displayed is based on the download speeds of at least 50% of customers at peak time (8pm to 10pm). Fibre/cable services at the postcode are subject to availability and may differ between properties within a postcode. Speeds can be affected by a range of technical and environmental factors. The speed at the property may be lower than that listed above. You can check the estimated speed and confirm availability to a property prior to purchasing on the broadband provider's website. Providers may increase charges. The information is provided and maintained by Decision Technologies Limited. **This is indicative only and based on a 2-person household with multiple devices and simultaneous usage. Broadband performance is affected by multiple factors including number of occupants and devices, simultaneous usage, router range etc. For more information speak to your broadband provider.
Map data ©OpenStreetMap contributors.




