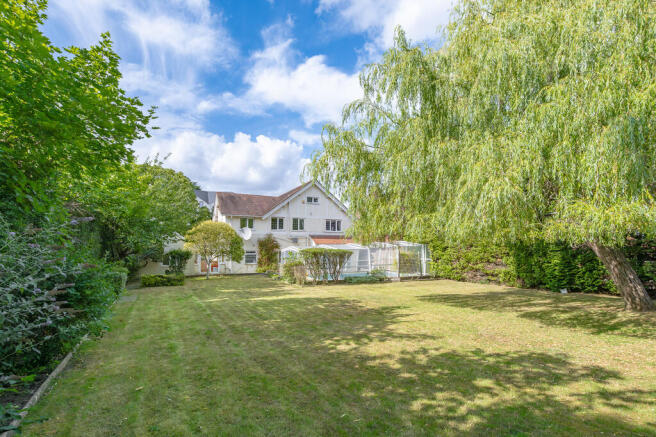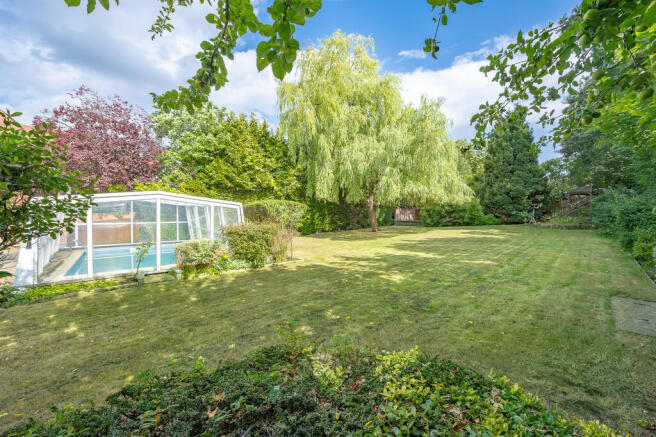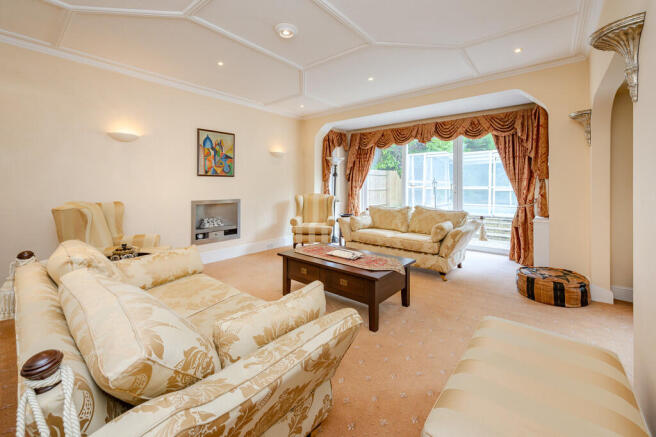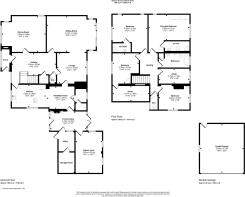West Purley, Surrey

- PROPERTY TYPE
Detached
- BEDROOMS
5
- BATHROOMS
4
- SIZE
Ask agent
- TENUREDescribes how you own a property. There are different types of tenure - freehold, leasehold, and commonhold.Read more about tenure in our glossary page.
Freehold
Key features
- Imposing Detached Family Home
- Spacious Accommodation Throughout
- Two Impressive Reception Rooms
- Fitted Kitchen/Breakfast Room
- Utility Room & Downstairs W/C
- Five Bedrooms
- Three Bathrooms (Two Ensuite)
- South Facing 119ft Rear Garden
- Driveway Parking & Double Garage
- Sought-After West Purley Location
Description
The property is introduced via a generous entrance hall with a striking turned staircase, setting the tone for the spacious layout beyond. To the front, a large formal dining room provides a perfect setting for entertaining, while to the rear, a beautifully proportioned L-shaped living room opens directly onto the garden, creating a seamless indoor-outdoor flow. The well-appointed kitchen/breakfast room is fitted with an array of base and wall-mounted units, integrated appliances, and a central island with gas hob and breakfast bar for casual dining. A door from the kitchen leads into a bright conservatory with direct access to both the front and rear of the home. The rear portion of the garage has been thoughtfully converted into a gym/games room-ideal for family recreation or fitness needs. There is a utility room with space and plumbing for a washing machine and dryer, as well as a useful boiler room. A cloakroom with W/C completes the ground floor.
Upstairs, the property offers five bedrooms, including two with ensuite shower rooms. One bedroom is currently configured as a home office, complete with built-in shelving, storage, and desk space. A well-appointed family bathroom and an additional W/C serve the remaining bedrooms.
Outside, the expansive 119-foot south-facing rear garden is mainly laid to lawn and enjoys excellent privacy. A large paved patio provides a perfect spot for outdoor dining and the garden also hosts a heated and enclosed swimming pool. The front of the property offers ample off-street parking via a sweeping driveway and a double garage.
THE LOCATION Education
Purley and the surrounding areas are well known for their very good choice of reputable schools including Margaret Roper Catholic, St. Nicholas, Christ Church and Beaumont at primary level and preparatory schools to include Cumnor House, St. David's and Laleham Lea. At senior level there is John Fisher, Riddlesdown Collegiate and Woodcote and private sector senior schools in the area include Whitgift, Trinity, Old Palace and Croydon High. Local Grammar schools include Wallington County, Wallington Girls and Wilsons Boys.
Sports & Leisure
There are numerous facilities in the area including Purley Sports Club with its squash, cricket and tennis courts and there are two golf courses in Purley as well as a number of individual tennis and bowls clubs. There are also plenty of opportunities to relax and socialise in the many local restaurants and cafes.
Transport
Purley station provides rail services to London Bridge (from 25 minutes), London Victoria (from 24 minutes) and Gatwick (from 26 minutes) whilst Riddlesdown and Reedham will get you to London Bridge from 23 & 32 minutes and Victoria from 26 & 37 minutes respectively. Numerous bus services provide transport to all the surrounding and the M25/M23 intersection at Hooley is approximately 4-5 miles away. Gatwick and Heathrow Airports are within about 30 and 60 minutes drive respectively.
MATERIAL INFORMATION MATERIAL INFORMATION: Part B
PROPERTY CONSTRUCTION TYPE: Brick
MAINS ELECTRICITY: Mains - EDF
MAINS GAS: Mains - EDF
MAINS WATER: Mains
MAINS DRAINS & SEWERAGE: Mains
HEATING FUEL: Gas
HEATING TYPE: Radiators
AIR CONDITIONING: No
PARKING: Private Driveway and Garage
EV CHARGING: Yes - Private
BROADBAND: Yes - EE
MATERIAL INFORMATION: Part C
RESTRICTIONS/RESTRICTIVE COVENANTS: Not Known
RIGHTS & EASEMENTS: No
FLOOD RISK: Very Low
DETAILS OF PLANNING PERMISSIONS: None
DETAILS OF BUILDING REGULATIONS: Not Known
BUILDING SAFETY: Not Known
ACCESSABILITY/ADAPTIONS: Not Known
COALFIELD/MINING AREA: Not Known
DETAILS OF PROPOSED DEVELOPMENT IN THE AREA: Not Known
- COUNCIL TAXA payment made to your local authority in order to pay for local services like schools, libraries, and refuse collection. The amount you pay depends on the value of the property.Read more about council Tax in our glossary page.
- Band: G
- PARKINGDetails of how and where vehicles can be parked, and any associated costs.Read more about parking in our glossary page.
- Garage,Off street,EV charging
- GARDENA property has access to an outdoor space, which could be private or shared.
- Yes
- ACCESSIBILITYHow a property has been adapted to meet the needs of vulnerable or disabled individuals.Read more about accessibility in our glossary page.
- Ask agent
West Purley, Surrey
Add an important place to see how long it'd take to get there from our property listings.
__mins driving to your place
Get an instant, personalised result:
- Show sellers you’re serious
- Secure viewings faster with agents
- No impact on your credit score
Your mortgage
Notes
Staying secure when looking for property
Ensure you're up to date with our latest advice on how to avoid fraud or scams when looking for property online.
Visit our security centre to find out moreDisclaimer - Property reference 103249003239. The information displayed about this property comprises a property advertisement. Rightmove.co.uk makes no warranty as to the accuracy or completeness of the advertisement or any linked or associated information, and Rightmove has no control over the content. This property advertisement does not constitute property particulars. The information is provided and maintained by Walter & Mair, Coulsdon. Please contact the selling agent or developer directly to obtain any information which may be available under the terms of The Energy Performance of Buildings (Certificates and Inspections) (England and Wales) Regulations 2007 or the Home Report if in relation to a residential property in Scotland.
*This is the average speed from the provider with the fastest broadband package available at this postcode. The average speed displayed is based on the download speeds of at least 50% of customers at peak time (8pm to 10pm). Fibre/cable services at the postcode are subject to availability and may differ between properties within a postcode. Speeds can be affected by a range of technical and environmental factors. The speed at the property may be lower than that listed above. You can check the estimated speed and confirm availability to a property prior to purchasing on the broadband provider's website. Providers may increase charges. The information is provided and maintained by Decision Technologies Limited. **This is indicative only and based on a 2-person household with multiple devices and simultaneous usage. Broadband performance is affected by multiple factors including number of occupants and devices, simultaneous usage, router range etc. For more information speak to your broadband provider.
Map data ©OpenStreetMap contributors.







