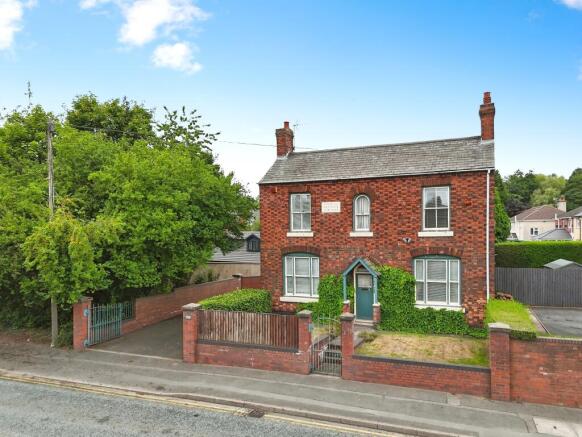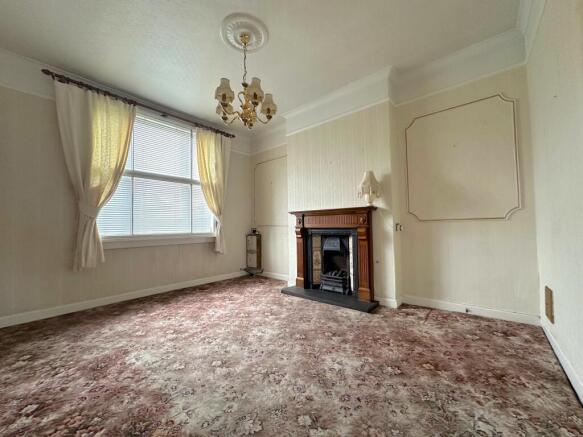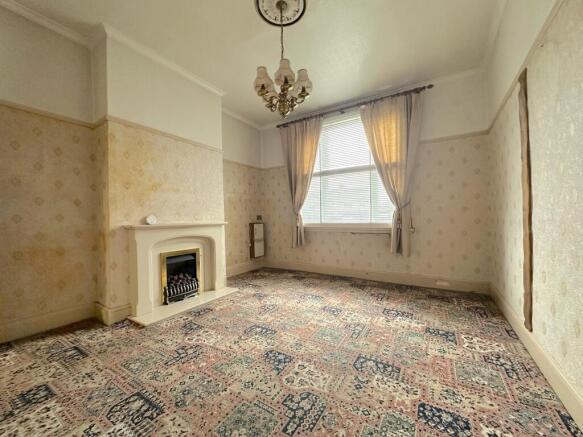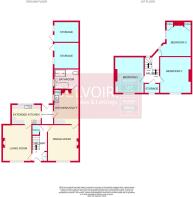
Nechell Cottage, Willenhall Road, Willenhall

- PROPERTY TYPE
Detached
- BEDROOMS
3
- BATHROOMS
1
- SIZE
Ask agent
- TENUREDescribes how you own a property. There are different types of tenure - freehold, leasehold, and commonhold.Read more about tenure in our glossary page.
Freehold
Key features
- Character home
- Built in 1884
- A property with huge history
- Huge garden and driveway
- 0.15 acre plot
- Fantastic access and transport links
- Phenomenal family home
- Large room dimensions throughout
- Tonnes of potential
- A genuine must see!
Description
Call us any time between 09:00am and 9:00pm - 7 days a week - 365 days a year!
Nechell Cottage - A Rare 1884 Detached Character Residence on a Generous 0.15 Acre Plot - Willenhall Road!
Offered to market for the first time in many years, Nechell Cottage is a truly remarkable opportunity to acquire a unique piece of local history. Built in 1884, this three-bedroom detached period property is steeped in character and brimming with potential — a rare find for those seeking a home that stands apart from the modern crowd. From the soaring ceilings to the expansive room proportions and original brickwork features, this is a property that must be viewed to be truly appreciated.
Set along the Willenhall Road, the home occupies a 0.15 acre plot with a sweeping, horseshoe-style driveway and immaculately kept gardens that wrap around the property — an oasis for green-fingered buyers and lovers of outdoor charm. Its location offers excellent transport links, with bus stops just moments away and easy access into Wolverhampton City Centre, making it ideal for commuters looking to enjoy character without compromise on convenience.
Internally, the home is wonderfully spacious and rich in period charm. From the moment you step inside the entrance hall, the character of this home begins to unfold. The property offers two grand reception rooms, each benefitting from feature fireplaces, tall ceilings, and original architectural detailing that tells the story of the home’s heritage.
To the rear, an extended kitchen space opens up endless potential for renovation and personalisation, while the addition of a secondary utility kitchen — part of the original layout — provides even more flexibility for family life or entertaining. A ground-floor family bathroom completes the ground floor layout.
Ascending the stairs, the first floor offers three generous double bedrooms, each set across a slightly unorthodox but incredibly functional layout that maximises usable space. As with the rest of the home, the bedrooms are bathed in natural light and offer generous proportions not commonly found in today’s housing stock.
Externally, the brick-built outbuildings to the rear present another rare opportunity — ideal for conversion into a garden room, home office, workshop or even potential integration into the main home (subject to necessary consents). The detached garage to the rear adds even more storage and flexibility for future owners.
The plot itself is deceptively large and offers a wraparound driveway capable of housing up to ten vehicles, making it perfect for families, visitors, or even those who require space for a business vehicle or camper van. The non-overlooked rear garden is a highlight in itself — adorned with brick archways, mature planting, and period garden features that create a truly magical space rarely seen in modern homes.
While cosmetic updating is required throughout, the home has been well maintained by its previous owners and offers a fantastic blank canvas for those wanting to bring their own personality into a home with character, history, and soul. The structural elements of the property have stood the test of time, and only aesthetic enhancement is required to restore this incredible home to its full potential.
In summary, Nechell Cottage is a stand-out property that captures the elegance of a bygone era while offering modern convenience and unmissable potential. Whether you are a family looking for your forever home, a creative buyer dreaming of a renovation project, or an investor seeking a unique asset — this property offers it all.
Early viewing is not just recommended — it’s essential!
Tenure: Freehold,Entrance Hallway
Living Room
4.21m x 3.38m (13'10" x 11'1")
Dining Room
4.22m x 3.62m (13'10" x 11'11")
Extended Kitchen
2.32m x 3.43m (7'7" x 11'3")
Rear Utility Hallway
2.32m x 1.23m (7'7" x 4'0")
Utility Kitchen
4.02m x 2.72m (13'2" x 8'11")
Bathroom
2.7m x 2.31m (8'10" x 7'7")
First Floor Landing
Bedroom One
4.25m x 3.63m (13'11" x 11'11")
Bedroom Two
4.21m x 3.67m (13'10" x 12'0")
Bedroom Three
2.74m x 3.7m (9'0" x 12'2")
Outbuildings
ID checks
Once an offer is accepted on a property marketed by Belvoir Estate Agents we are required to complete ID verification checks on all buyers and to apply ongoing monitoring until the transaction ends. Whilst this is the responsibility of Belvoir Estate Agents we may use the services of MoveButler, to verify Clients' identity. This is not a credit check and therefore will have no effect on your credit history. You agree for us to complete these checks, and the cost of these checks is £36.00 inc. VAT per buyer. This is paid in advance, when an offer is agreed and prior to a sales memorandum being issued. This charge is non-refundable.
- COUNCIL TAXA payment made to your local authority in order to pay for local services like schools, libraries, and refuse collection. The amount you pay depends on the value of the property.Read more about council Tax in our glossary page.
- Band: C
- PARKINGDetails of how and where vehicles can be parked, and any associated costs.Read more about parking in our glossary page.
- Garage
- GARDENA property has access to an outdoor space, which could be private or shared.
- Private garden
- ACCESSIBILITYHow a property has been adapted to meet the needs of vulnerable or disabled individuals.Read more about accessibility in our glossary page.
- Ask agent
Energy performance certificate - ask agent
Nechell Cottage, Willenhall Road, Willenhall
Add an important place to see how long it'd take to get there from our property listings.
__mins driving to your place
Get an instant, personalised result:
- Show sellers you’re serious
- Secure viewings faster with agents
- No impact on your credit score


Your mortgage
Notes
Staying secure when looking for property
Ensure you're up to date with our latest advice on how to avoid fraud or scams when looking for property online.
Visit our security centre to find out moreDisclaimer - Property reference P9947. The information displayed about this property comprises a property advertisement. Rightmove.co.uk makes no warranty as to the accuracy or completeness of the advertisement or any linked or associated information, and Rightmove has no control over the content. This property advertisement does not constitute property particulars. The information is provided and maintained by Belvoir, Wolverhampton. Please contact the selling agent or developer directly to obtain any information which may be available under the terms of The Energy Performance of Buildings (Certificates and Inspections) (England and Wales) Regulations 2007 or the Home Report if in relation to a residential property in Scotland.
*This is the average speed from the provider with the fastest broadband package available at this postcode. The average speed displayed is based on the download speeds of at least 50% of customers at peak time (8pm to 10pm). Fibre/cable services at the postcode are subject to availability and may differ between properties within a postcode. Speeds can be affected by a range of technical and environmental factors. The speed at the property may be lower than that listed above. You can check the estimated speed and confirm availability to a property prior to purchasing on the broadband provider's website. Providers may increase charges. The information is provided and maintained by Decision Technologies Limited. **This is indicative only and based on a 2-person household with multiple devices and simultaneous usage. Broadband performance is affected by multiple factors including number of occupants and devices, simultaneous usage, router range etc. For more information speak to your broadband provider.
Map data ©OpenStreetMap contributors.





