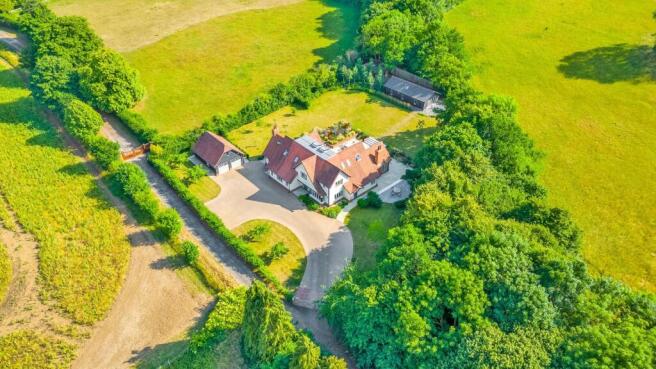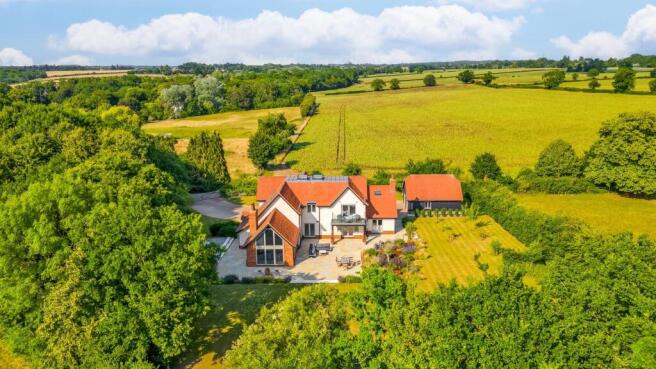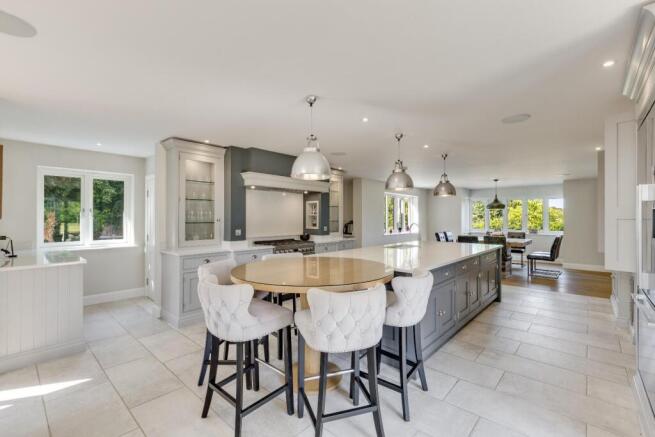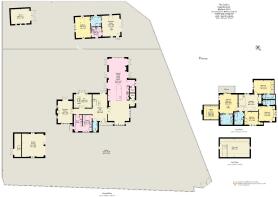Howletts Road, Widford, Ware

- PROPERTY TYPE
Detached
- BEDROOMS
5
- BATHROOMS
5
- SIZE
5,267 sq ft
489 sq m
- TENUREDescribes how you own a property. There are different types of tenure - freehold, leasehold, and commonhold.Read more about tenure in our glossary page.
Freehold
Key features
- Very private and secluded plot situated on a private road surrounded by open countryside
- Newly built home including over 5200 sq ft of very high-specification
- Outbuildings including detached one bed annexe, detached double garage and garden room
- Excellent transport links to London via nearby stations in Bishop’s Stortford, Ware, Hertford and Harlow
- Impressive 55-foot open-plan kitchen-diner-family room designed and fitted by Tom Howley
- Main house features generous four DOUBLE bedroom layout, each bedroom with en-suites and fitted wardrobes
- Large gated plot with stunning landscaped gardens
- Chain-free sale, ready for immediate occupancy
- CCTV, underfloor heating, switchable smart glass, surround sound speaker system all controlled via a smart system
- Perfect family home with outstanding local schools and vibrant surrounding towns
Description
The property comprises a spacious 3,600 sq ft 4 bedroom main house, complemented by over 1,600 sq ft of versatile outbuildings, including a detached one-bedroom annexe, a double garage with accommodation above, and a large store room—an ideal set up for multigenerational living, guest accommodation, or additional leisure space.
Designed with a seamless flow in mind, every detail of the home has been finished to an impeccable standard. Featuring all the latest modern conveniences, such as a full surround sound speaker system, CCTV, smart lighting, switchable smart glass and full underfloor heating—all controllable via Control4 from your smartphone.
The interior boasts multiple reception areas, highlighted by a magnificent 55-foot kitchen/diner/ family room fitted and designed by Tom Howley. Additional spaces include a spacious living area, a generous utility room, and a fully equipped bar—perfect for entertaining in style.
Upstairs, there are four spacious double bedrooms, each with en-suite bathrooms. The main suite is a true sanctuary, complete with a large dressing room and a private balcony overlooking the beautifully landscaped gardens, expertly designed by renowned landscape designer Giana Utilini, known for her work at the Chelsea Flower Show.
If you're looking for a home that offers luxury, privacy, space and practicality then look no further, and call Greenhill Estates to arrange a private tour.
Main House - Built just a few years ago and still covered by build warranty, The Gables has been crafted to the highest standards, featuring a handcrafted clay tiled roof and elegant George Barnsdale windows. The home's exceptional specifications create an immediate sense of luxury as you arrive, presenting a striking and sophisticated exterior.
Stepping inside, you are greeted by a spacious entrance hall that serves as the central hub of the home, seamlessly connecting all the living spaces. One of the property’s standout features is the impressive 55-foot kitchen-diner-family room, which spans the entire right side of the house. Bathed in natural light, this beautifully designed space boasts a bespoke kitchen fitted by Tom Howley, complete with a large island, integrated high-end appliances, and two generous larder cupboards. Adjacent to the kitchen is a substantial dining area, ideal for family gatherings, alongside a vaulted sitting area equipped with switchable smart glass to control sunlight on sunnier days. The room is beautifully complemented by a working log burner and three sets of doors that open directly onto the gardens, creating a seamless indoor-outdoor flow.
Across the hallway, you'll find a stylish guest cloakroom featuring an Italian vanity basin, adding a touch of luxury. There is also a spacious utility room designed as a practical coat and shoe storage area, fitted with bespoke cabinetry and ample hanging space for laundry. The utility includes space and plumbing for a washing machine and tumble dryer and has its own external door for easy access.
Another highlight is the fully fitted bar area, complete with elegant shelving, LED lighting, and a discreetly concealed glass washer. Additional doors lead to the rear garden, further enhancing the connection between indoor and outdoor entertaining spaces.
At the opposite end of the house, a comfortable second living room offers a perfect retreat for relaxing, movie nights, or cozy evenings. This space features another log burner and dual aspect windows, filling the room with natural light.
Throughout the home, expansive windows and abundant natural light foster a bright, airy atmosphere. These windows were carefully designed and expertly installed by George Barnsdale, enhancing both the aesthetic and functionality of the property.
Upstairs, a spacious galleried landing provides access to four generous bedrooms, each fitted with high-quality wardrobes and their own ensuite bathrooms. The principal bedroom features a dressing room and a balcony, offering a private sanctuary with stunning views.
Annexe - At the rear of the property, there is a detached, self-contained one-bedroom annexe, finished to the same high standard as the main house. It features a fully equipped kitchen with integrated appliances, a generously sized double bedroom with an integrated pop-up TV, and a spacious bathroom. The open-plan living room is bright and inviting, with bi-folding doors that open onto a private patio area, perfect for outdoor entertaining and relaxation.
Double Garage - The property includes a double garage with convenient electric up-and-over doors. Upstairs, there is a versatile room that offers ample space for storage. Additionally, the space benefits from a water connection, making it suitable for installing a shower room or converting it into an additional annexe if desired.
Garden Room - With power and light the timber-clad garden room is currently used for storing garden essentials, but it has the potential to be transformed into a versatile home office or additional living space.
Outside - Nestled behind private gates accessible via a quiet, exclusive road, the property is approached through front gates that open onto a spacious resin driveway, providing ample parking and a grand entrance. The house is beautifully positioned at the heart of a sprawling plot extending to just under an acre, ensuring complete privacy and tranquility. The meticulously designed gardens, handcrafted by Giana Utilini—renowned for her acclaimed work at the Chelsea Flower Show—are a vibrant, year-round haven filled with stunning planting and complemented by an efficient irrigation system. The extensive outdoor space offers a serene retreat surrounded by natural beauty, making it a truly exceptional and private sanctuary.
Location - Widford is a highly desirable village in East Hertfordshire, ideally situated midway between the charming villages of Much Hadham and Hunsdon, and within easy reach of the neighboring towns of Bishop’s Stortford, Ware, Hertford, and Harlow. The property benefits from excellent transport links, with Bishop’s Stortford Station just 7.8 miles away, Ware Station only 4.6 miles, Hertford’s station approximately 8 miles, and Harlow Town Station around 4.9 miles. Each of these towns offers direct rail services into London, providing convenient access to the capital for commuters.
Surrounded by outstanding state and private schools, including Hockerill Anglo European College and Bishop’s Stortford College in Bishop’s Stortford, St. Edmund’s College in Ware, and Haileybury in Hertford, the area is perfect for families seeking excellent educational opportunities. With its picturesque rural setting, vibrant local towns, and superb connectivity, Widford offers an exceptional lifestyle combining peaceful living with easy access to London and the best of East Hertfordshire and Hertfordshire’s wider area.
Brochures
Howletts Road, Widford, WareBrochure- COUNCIL TAXA payment made to your local authority in order to pay for local services like schools, libraries, and refuse collection. The amount you pay depends on the value of the property.Read more about council Tax in our glossary page.
- Band: H
- PARKINGDetails of how and where vehicles can be parked, and any associated costs.Read more about parking in our glossary page.
- Garage,Driveway
- GARDENA property has access to an outdoor space, which could be private or shared.
- Yes
- ACCESSIBILITYHow a property has been adapted to meet the needs of vulnerable or disabled individuals.Read more about accessibility in our glossary page.
- Ask agent
Howletts Road, Widford, Ware
Add an important place to see how long it'd take to get there from our property listings.
__mins driving to your place
Get an instant, personalised result:
- Show sellers you’re serious
- Secure viewings faster with agents
- No impact on your credit score


Your mortgage
Notes
Staying secure when looking for property
Ensure you're up to date with our latest advice on how to avoid fraud or scams when looking for property online.
Visit our security centre to find out moreDisclaimer - Property reference 34067898. The information displayed about this property comprises a property advertisement. Rightmove.co.uk makes no warranty as to the accuracy or completeness of the advertisement or any linked or associated information, and Rightmove has no control over the content. This property advertisement does not constitute property particulars. The information is provided and maintained by Greenhill Sales and Lettings Limited, Cuffley. Please contact the selling agent or developer directly to obtain any information which may be available under the terms of The Energy Performance of Buildings (Certificates and Inspections) (England and Wales) Regulations 2007 or the Home Report if in relation to a residential property in Scotland.
*This is the average speed from the provider with the fastest broadband package available at this postcode. The average speed displayed is based on the download speeds of at least 50% of customers at peak time (8pm to 10pm). Fibre/cable services at the postcode are subject to availability and may differ between properties within a postcode. Speeds can be affected by a range of technical and environmental factors. The speed at the property may be lower than that listed above. You can check the estimated speed and confirm availability to a property prior to purchasing on the broadband provider's website. Providers may increase charges. The information is provided and maintained by Decision Technologies Limited. **This is indicative only and based on a 2-person household with multiple devices and simultaneous usage. Broadband performance is affected by multiple factors including number of occupants and devices, simultaneous usage, router range etc. For more information speak to your broadband provider.
Map data ©OpenStreetMap contributors.




