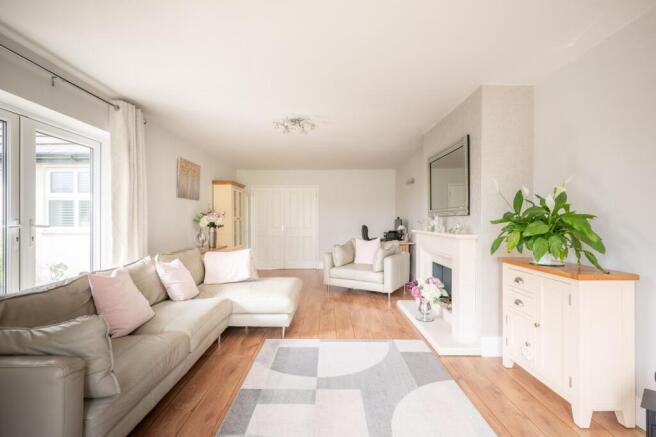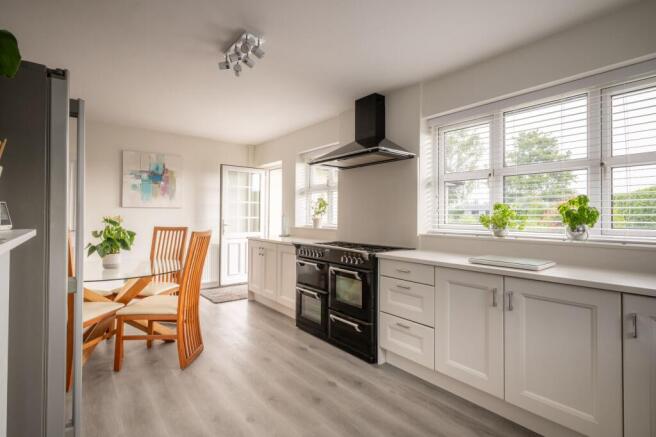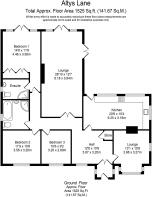
Altys Lane, Ormskirk, L39

- PROPERTY TYPE
Detached Bungalow
- BEDROOMS
3
- BATHROOMS
2
- SIZE
Ask agent
- TENUREDescribes how you own a property. There are different types of tenure - freehold, leasehold, and commonhold.Read more about tenure in our glossary page.
Ask agent
Key features
- Detached True Bungalow
- Three Double Bedrooms
- Circa 1525 Square Feet
- Recently Renovated Throughout
- Extremely Private Corner Plot
- Sought After Semi-Rural Location
- Beautifully Landscaped Rear Garden
- Offered With No Onward Chain
Description
Arnold & Phillips are delighted to bring to market this fully renovated, detached true bungalow, resting along the ever-popular Altys Lane in Ormskirk, West Lancashire.
This impressive home offers a rare opportunity for those seeking the ease of single-storey living, without compromise on space, style or setting. With panoramic countryside views to both the front and rear, and a generous private plot to match, the property offers the best of both worlds – a quiet semi-rural lifestyle, all within easy reach of everyday conveniences.
Set back confidently from the lane, the home is approached via a lengthy private driveway that comfortably accommodates multiple vehicles. The full exterior render gives a clean, modern aesthetic, softening into the landscape with well-kept borders. On arrival, the entrance porch leads into a bright and welcoming hallway — a central point that introduces the home’s calm palette, premium finishes, and considered layout.
Immediately to the front lie two generous double bedrooms. Each room has been tastefully finished, with quality flooring and neutral décor that allows a new owner to add their own style. Whether used for guests, family, or home working, both rooms feel spacious and comfortable. The bay-fronted living room sits opposite, with a multi-fuel log burner adding a practical and stylish centrepiece to the space. It’s a room that balances warmth with function and makes for a lovely second sitting room or snug depending on your needs.
Set centrally, the bathroom has been refitted to an exceptional standard, with a full suite including a separate corner shower, bath, WC, and vanity basin. The tiling is sleek and contemporary, and the layout makes clever use of space, striking the right balance between style and everyday functionality.
Continuing through to the heart of the home, the kitchen impresses both in size and specification. Fully fitted with a high-end range of wall, and base units, the kitchen offers clean lines, soft-close cabinetry and integrated premium appliances. Quartz worktops add a smart contrast to the muted colour scheme, and a comfortable dining area sits just alongside, making this a sociable space that will suit everything from quiet breakfasts to larger family meals.
Positioned to the rear of the home and enjoying complete privacy, the main bedroom is an outstanding feature. With fitted wardrobes offering plenty of storage, and a high-quality en-suite shower room, the space is finished with patio doors that draw the eye out to the landscaped garden beyond. It’s an ideal layout for anyone seeking ground floor living that still maintains a sense of separation and retreat.
Completing the internal layout is the substantial second lounge at the rear of the property – an impressive 26ft in length and offering a great deal of flexibility. Two sets of modern patio doors open up to the garden, while a striking marble fireplace adds a focal point without overpowering the room. Whether used as a main lounge, entertaining space or multi-use family room, it adds a level of scale and adaptability not often found in similar homes.
One of the standout features here is the potential to extend into the loft, which spans the majority of the property. Subject to the relevant permissions, there is scope to add further accommodation if needed, whether that’s additional bedrooms, a home office or studio. Even without the need to extend, the existing layout already provides over 1,525 square feet of well-thought-out living space.
Outside, the garden has been beautifully landscaped to create a private, low-maintenance space that works well for both relaxation and socialising. A generous patio terrace stretches along the rear elevation, ideal for summer meals and larger outdoor gatherings, while the central lawn is framed by established beds filled with seasonal colour. There’s a thoughtful mix of evergreen structure and vibrant planting, offering year-round appeal without high upkeep.
The location itself continues to impress. Altys Lane remains one of the more desirable settings within Ormskirk — a peaceful position surrounded by open green space, yet just a short distance from the town centre. Ormskirk offers a wide variety of shops, independent cafes, supermarkets and eateries, and is also well served by strong transport links, including nearby access to the M58 and rail services via Ormskirk station. A number of well-regarded schools are within easy reach, making this a sensible choice for a wide range of buyers including families, professionals, and those downsizing without wanting to lose connection to key amenities.
Homes of this calibre, particularly detached bungalows with such a generous footprint and plot, rarely come to market in this location. Whether you're seeking a long-term home to grow into, or a high-quality base that can adapt to changing needs over time, this property delivers on flexibility, comfort and setting in equal measure. Early viewing is highly recommended to appreciate everything on offer.
EPC Rating: C
- COUNCIL TAXA payment made to your local authority in order to pay for local services like schools, libraries, and refuse collection. The amount you pay depends on the value of the property.Read more about council Tax in our glossary page.
- Ask agent
- PARKINGDetails of how and where vehicles can be parked, and any associated costs.Read more about parking in our glossary page.
- Yes
- GARDENA property has access to an outdoor space, which could be private or shared.
- Yes
- ACCESSIBILITYHow a property has been adapted to meet the needs of vulnerable or disabled individuals.Read more about accessibility in our glossary page.
- Ask agent
Altys Lane, Ormskirk, L39
Add an important place to see how long it'd take to get there from our property listings.
__mins driving to your place
Get an instant, personalised result:
- Show sellers you’re serious
- Secure viewings faster with agents
- No impact on your credit score
Your mortgage
Notes
Staying secure when looking for property
Ensure you're up to date with our latest advice on how to avoid fraud or scams when looking for property online.
Visit our security centre to find out moreDisclaimer - Property reference 2024cc4d-4461-4904-b3fb-607c709a7a25. The information displayed about this property comprises a property advertisement. Rightmove.co.uk makes no warranty as to the accuracy or completeness of the advertisement or any linked or associated information, and Rightmove has no control over the content. This property advertisement does not constitute property particulars. The information is provided and maintained by Arnold & Phillips, Ormskirk. Please contact the selling agent or developer directly to obtain any information which may be available under the terms of The Energy Performance of Buildings (Certificates and Inspections) (England and Wales) Regulations 2007 or the Home Report if in relation to a residential property in Scotland.
*This is the average speed from the provider with the fastest broadband package available at this postcode. The average speed displayed is based on the download speeds of at least 50% of customers at peak time (8pm to 10pm). Fibre/cable services at the postcode are subject to availability and may differ between properties within a postcode. Speeds can be affected by a range of technical and environmental factors. The speed at the property may be lower than that listed above. You can check the estimated speed and confirm availability to a property prior to purchasing on the broadband provider's website. Providers may increase charges. The information is provided and maintained by Decision Technologies Limited. **This is indicative only and based on a 2-person household with multiple devices and simultaneous usage. Broadband performance is affected by multiple factors including number of occupants and devices, simultaneous usage, router range etc. For more information speak to your broadband provider.
Map data ©OpenStreetMap contributors.





