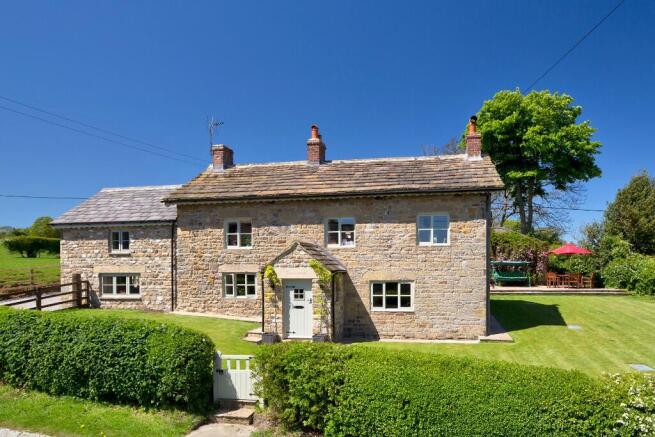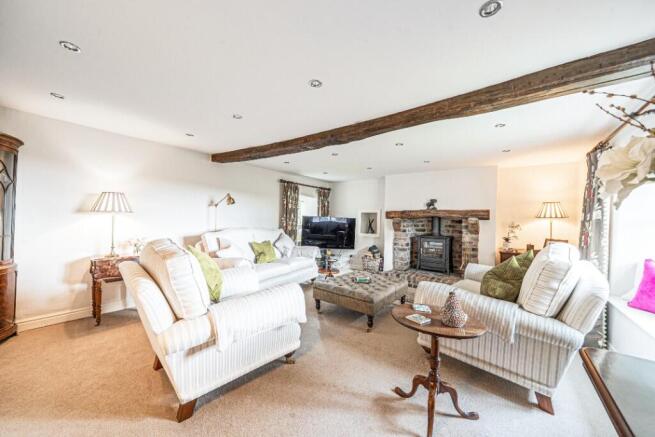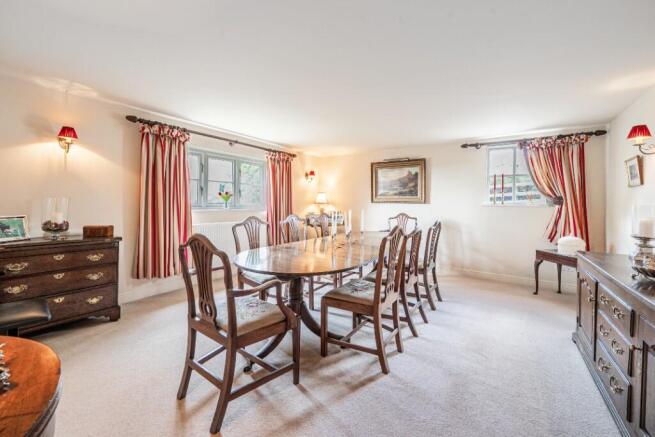Fearby, HG4 4NF

- PROPERTY TYPE
Detached
- BEDROOMS
4
- BATHROOMS
2
- SIZE
Ask agent
- TENUREDescribes how you own a property. There are different types of tenure - freehold, leasehold, and commonhold.Read more about tenure in our glossary page.
Freehold
Key features
- Highly desirable property.
- Double glazing throughout
- Sought after village
- In exceptional order.
- Outbuildings.
- Front and Rear garden.
- No onward chain.
- Far reaching views
- Substantial Summer House
Description
Masham 2 miles, Ripon 12 miles, Harrogate 21 miles, A1 9 ½ miles, Northallerton Train Station 16 miles.
Sunnymead is a great family house with a sitting room, dining room, snug/study, large breakfast kitchen, 4 bedrooms, 2 bathrooms (1 en-suite), internal hall, boot room, utility room, boiler room, WC, range of outbuildings including a substantial summer house, garage and stunning views.
The House:
The house has double glazing throughout and is beautifully decorated and ready for an incoming purchaser to move straight into. The three main reception rooms are all a good size, two with open fireplaces with log/solid fuel stoves. The large kitchen/breakfast room has a full height ceiling with a boot room just off and a back door to the garden. There is also an inner hall with a utility room and downstairs WC.
Drive leads from the road to the rear of the house. Door leads to the boot room with large built in cupboard for storage/coats, boots etc., base units with work surfaces incorporating a sink unit with space underneath for a wine fridge unit or washing machine etc. Stable door leads into the kitchen/breakfast room. This is a delightful room open to the ceiling and with roof lights and views over the fields next door. A wide range of base and eyelevel units with ample wooden work surfaces with a Rangemaster electric cooker with an extractor fan above, integral dishwasher and a freestanding Fisher & Paykel American style fridge freezer. Quarry tiled floor with underfloor heating and a door leading to the inner hall with understairs cupboard. Separate WC with pedestal wash hand basin and low level WC. Further door to the utility room with space for both a washing machine and a dryer as well as shelves for drying. Sitting room, good sized room with an open fireplace, brick hearth and surrounds, wooden mantle above with log burner in situ, a small alcove to one side with display shelf. A further door leads to the main entrance of the house with a porch and door to the front path. Snug with an open fireplace, stone hearth and log burner in situ and feature cupboard to one side. Dining room, double aspect room with space for a good sized table.
Upstairs there are 4 bedrooms and a large family bathroom and an ensuite bathroom. All of the bedrooms are light and airy with delightful views. Bedroom 1 has one wall given to built in wardrobes with shelving and hanging. Door leads through to the en-suite bathroom with underfloor heating, feature double ended bath, separate shower cubicle, wash handbasin set in a vanity unit with drawer below and mirrored cupboard above, low level WC and 2 heated towel rails. Bedrooms 2 and 3 are good sized doubles with views over the garden and fields beyond and bedroom 4 is currently used as a study. The family bathroom has a feature double ended bath with a separate shower cubicle, pedestal wash hands basin and low level WC with a heated towel rail.
Outside:
The gardens are to the front, side and rear of the house and are laid mainly to lawn with mature hedging. There is an expansive terrace by the kitchen door forming a great sun trap. The views
from the garden are far reaching and add to the great charm of Sunnymead. There is a range of wooden outbuildings at the back of the house. These form an outdoor kitchen room with base unit with granite work top and a butlers sink unit. There is also a dog kennel/store room and a garage. All three areas could be converted back into a 3 car garage. Next door there is a substantial Summer house with glazed windows on 3 sides with sliding doors overlooking the garden and fields. This is a great space for all year round dining and entertaining. There is also an outside boiler room housing the oil fired boiler, large hot water tank and space for drying racks etc. A gravelled drive leads from the road to an expansive parking area.
Location:
The house is approached via a gravel drive alongside the house leading to a large parking area at the back. Sunnymead is situated in an elevated position with great views. Situated in the Nidderdale area of outstanding natural beauty, Fearby is a picturesque Village and has a good local pub in the heart of the village as well as a Village Hall. The Market town of Masham
is close by and has a good range of local shops to provide for everyday needs as well as a number of good pubs, restaurants, garage, 2 Breweries, an excellent primary and pre-school and an excellent Doctors surgery! There is a range of excellent senior schools in the local area
both private and public with bus services to most. The A1 is just over 7 miles away allowing for access to the major towns and businesses of the North East. The railway station at Northallerton is approximately 14 miles away and provides excellent access to the National Rail Network with direct links to London Kings Cross and Edinburgh. The racecourses of Ripon, Thirsk, Catterick and York are all within easy distance. The countryside around Fearby offers delightful riding and
walking opportunities and has many local attractions with a charming local golf course and the highly renowned Swinton Park Luxury Castle Hotel with its Spa is close by.
Directions:
On entering the village from Masham carry on past the Green and the house will be found on the right just before the open fields and the village Hall. There is a gravel drive that leads past the side of the house and leads to the rear parking area.
Services:
Mains water, electricity and drainage. Oil fired central heating.
Council Tax:
Council tax is band "F" and payable to Yorkshire Council.
Tenure and Possession:
The property is offered for sale freehold and with vacant possession upon completion.
Viewing:
Strictly by prior appointment through Giles Edwards Yorkshire Property Ltd, Tel: .
Energy Performance:
EPC rating is "E". Further details are available on request.
Brochures
Brochure- COUNCIL TAXA payment made to your local authority in order to pay for local services like schools, libraries, and refuse collection. The amount you pay depends on the value of the property.Read more about council Tax in our glossary page.
- Ask agent
- PARKINGDetails of how and where vehicles can be parked, and any associated costs.Read more about parking in our glossary page.
- Garage,Driveway,Off street,Rear
- GARDENA property has access to an outdoor space, which could be private or shared.
- Front garden,Private garden,Rear garden,Back garden
- ACCESSIBILITYHow a property has been adapted to meet the needs of vulnerable or disabled individuals.Read more about accessibility in our glossary page.
- Ask agent
Fearby, HG4 4NF
Add an important place to see how long it'd take to get there from our property listings.
__mins driving to your place
Get an instant, personalised result:
- Show sellers you’re serious
- Secure viewings faster with agents
- No impact on your credit score
Your mortgage
Notes
Staying secure when looking for property
Ensure you're up to date with our latest advice on how to avoid fraud or scams when looking for property online.
Visit our security centre to find out moreDisclaimer - Property reference Sunnymead. The information displayed about this property comprises a property advertisement. Rightmove.co.uk makes no warranty as to the accuracy or completeness of the advertisement or any linked or associated information, and Rightmove has no control over the content. This property advertisement does not constitute property particulars. The information is provided and maintained by Giles Edwards Yorkshire Property, Masham. Please contact the selling agent or developer directly to obtain any information which may be available under the terms of The Energy Performance of Buildings (Certificates and Inspections) (England and Wales) Regulations 2007 or the Home Report if in relation to a residential property in Scotland.
*This is the average speed from the provider with the fastest broadband package available at this postcode. The average speed displayed is based on the download speeds of at least 50% of customers at peak time (8pm to 10pm). Fibre/cable services at the postcode are subject to availability and may differ between properties within a postcode. Speeds can be affected by a range of technical and environmental factors. The speed at the property may be lower than that listed above. You can check the estimated speed and confirm availability to a property prior to purchasing on the broadband provider's website. Providers may increase charges. The information is provided and maintained by Decision Technologies Limited. **This is indicative only and based on a 2-person household with multiple devices and simultaneous usage. Broadband performance is affected by multiple factors including number of occupants and devices, simultaneous usage, router range etc. For more information speak to your broadband provider.
Map data ©OpenStreetMap contributors.




