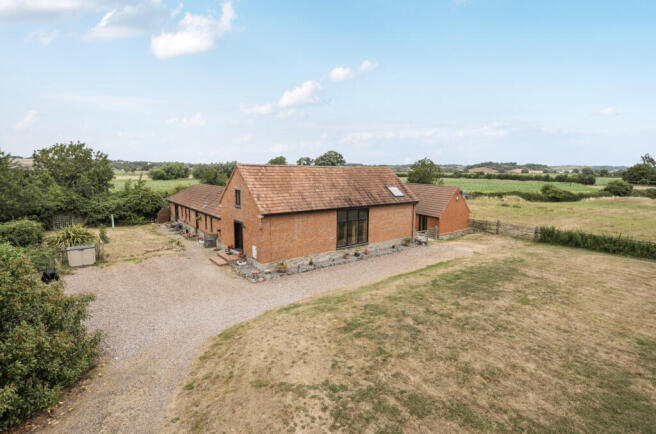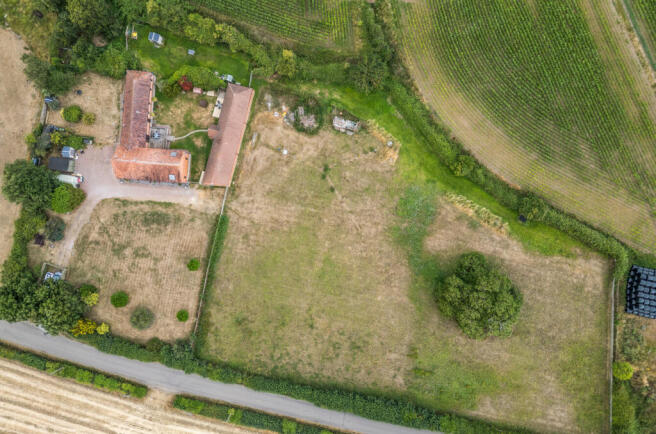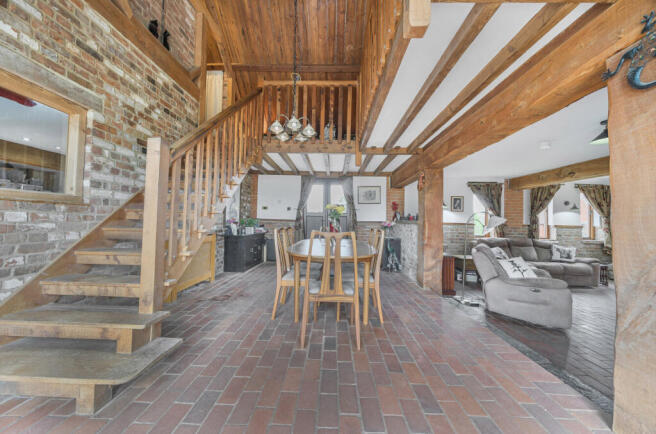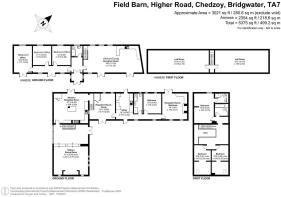Higher Road, Chedzoy, TA7

- PROPERTY TYPE
Barn Conversion
- BEDROOMS
7
- BATHROOMS
4
- SIZE
Ask agent
- TENUREDescribes how you own a property. There are different types of tenure - freehold, leasehold, and commonhold.Read more about tenure in our glossary page.
Freehold
Key features
- A substantial home offering a multitude of potential living or home working arrangements
- Beautiful red brick barn conversions with large open-plan spaces and exposed timbers
- Three large bedrooms to first floor and fourth to ground floor within a potential annexe wing within the main residence
- Large traditional farmhouse style kitchen, separate dining area and living room with an impressive fireplace
- Multi-generational living or income potential subject to any appropriate consents
- Set within mainly level grounds totalling c.2.75 acres
- Open aspect across surrounding countryside, yet within a 10 minute drive of M5 J23
- Further generous detached converted barn, currently offering flexible additional accommodation, with potential for self contained use subject to appropriate consent
Description
An exceptional and versatile home situated in a semi-rural position on the edge of this pretty and conveniently positioned village for access to major transport networks. The property is formed of a substantial and attractive primary barn conversion which can be used as a four bedroom home with substantial living spaces, or three beds plus a self-contained one-bed annexe, a further detached three-bedroom converted barn offering potential for an additional annexe and all sitting within grounds of c.2.58 acres, offering options as a small holding or for equestrian use.
PRIMARY DWELLING:
This versatile home features multiple points of entry to suit rural lifestyles or multi-generation living arrangements, with the primary entrance opening into the spacious and sociable kitchen/breakfast room. This feels very much like the heart of the home, with living accommodation extending from two sides of this room, creating a natural gathering point for visitors and family alike. Traditional materials such as exposed red brick floors and walls, and timber joinery/beams seen here and throughout the property, allude to the sympathetic conversion of these former barns, retaining the distinct character and charm of the original buildings, yet ensuring this fabulous home offers accommodation that is suited to modern living in a rural setting. The kitchen also features a range of bespoke wooden cabinetry, including a centre island, with a combination of work surfaces and an undermounted Belfast style sink. A Range style cooker is installed and will remain, whilst space has been provided for appliances such as a tall fridge/freezer, washing machine, tumble dryer and dishwasher as required. Moving through to the principal living area takes you to an impressive dining room with full height windows taking in views across the ample south facing frontage, and double doors opening to the rear garden. The vaulted ceiling with galleried landing above, creates a feeling of grandeur fit for hosting large groups at formal occasions. A couple of steps descend from here to the loosely defined and equally spacious sitting room, which exudes a cosier feel with its Inglenook style fireplace at the heart of the room. Stairs rise from this wing to a large first floor landing, leading to three superbly proportioned and uniquely designed double bedrooms, all featuring vaulted ceilings with exposed beams and either skylights or windows taking in rural views. The principal suite benefits from an en-suite shower room, whilst the other rooms share the well-appointed family bathroom.
The single storey wing extends from the northern side of the property, also connected to the kitchen, and as such offers a multitude of possible living arrangements that can either work with, or self-contained from the rest of the property. Initially a generous reception room currently provides an office/hobby space with its own access to the rear garden, before an inner hall leads to the remaining accommodation. This comprises: a large utility room with a range of fitted wall and base units, work surfaces and a drainer sink, as well as ample provisions for laundry appliances and other white goods; a well-proportioned double bedroom and a versatile second reception or additional double bedroom as required. This part of the property is served by a superbly presented bathroom with a full four-piece suite including bath, separate shower cubicle, vanity wash basin and WC.
SELF-CONTAINED ANNEXE:
This substantial additional barn was converted in 2008 in keeping with the style and character of the main dwelling, to provide further flexible living space suiting larger families. In 2019 the barn was further updated to provide a substantial three-bedroom annexe. Currently, the immaculately presented space comprises of a large open plan kitchen, Lounge and Dining area. The well fitted kitchen area has space for a cooker, dishwasher and washing machine, as well as ample space for a fridge and freezer. The inner hallway then leads to three large double bedrooms, all served by a superbly presented shower room including WC, pedestal wash basin and double width shower cubicle. Electric economy heating is installed throughout the building and four sets of double doors open directly to the rear garden, from various parts of the accommodation. Stairs rise to the particularly large loft space, which is mostly floored for easy access and storage, split into two parts and offers further potential for a number of future uses.
OUTSIDE:
Set on the outskirts of the village, Field Barn enjoys a semi-rural feel and open countryside outlooks, yet within easy reach by car of various major transport networks including M5 junction 23, railway stations and Bristol or Exeter Airports. The property is set within a c.2.58-acre plot of relatively level paddock (c.1.5 acres) and enclosed formal gardens (just over 1 acre), set behind a long gravel driveway approach and gated entry. The barns are nestled some way back from the road, with the generous frontage predominantly formed of lawn dotted with mature trees and enclosed by hedgerow. At the side of the main dwelling is a generous area for off road parking, as well as a smaller lawn and range of useful outbuildings including storage sheds/garaging. An enclosed rear garden offers a secluded and sheltered space ideal for families with dogs and young children, with a large deck adjoining the primary barn and a patio off the additional barn, each providing outdoor seating and dining opportunities. The neighbouring paddock has two gated entry points from the garden and driveway, ensuring ease of vehicular access or movement of animals, to suit a wide range of uses. These may include, but not limited to: grazing, amenity, equestrian, recreation or conservation. This fabulous property must be viewed to fully appreciate the location, outlook and versatile accommodation on offer.
SERVICES:
Mains electric and water are connected, private drainage is in place and oil-fired central heating is installed. The property is currently banded E for council tax, within Somerset Council. Ofcom's service checker states that Good external mobile coverage is possible with four providers, whilst Ultrafast broadband is available in the area.
LOCATION:
Chedzoy is a quaint village steeped in character and charm, with a village hall and church both promoting an active community, whilst lying just 3 miles East of Bridgwater which offers a wide range of services including retail, leisure and educational facilities. The position is also convenient for access to the M5 motorway via junction 23 and mainline rail links available via Bridgwater or Taunton train stations. Bristol Airport is only an average 45 min drive away. The centres of Street and Glastonbury are only 12 and 14 miles away respectively, offering a wide range of alternative shopping, education and leisure facilities including Clarks Village outlet centre and Millfield Prep and Secondary Schools. A huge variety of nature reserves and scenic rural walks can be found within a 10 mile radius of Chedzoy.
VIEWING ARRANGEMENTS:
Strictly through prior arrangement with Cooper and Tanner on . If arriving early, please wait outside to be greeted by a member of our team.
Brochures
Brochure 1- COUNCIL TAXA payment made to your local authority in order to pay for local services like schools, libraries, and refuse collection. The amount you pay depends on the value of the property.Read more about council Tax in our glossary page.
- Band: E
- PARKINGDetails of how and where vehicles can be parked, and any associated costs.Read more about parking in our glossary page.
- Driveway
- GARDENA property has access to an outdoor space, which could be private or shared.
- Yes
- ACCESSIBILITYHow a property has been adapted to meet the needs of vulnerable or disabled individuals.Read more about accessibility in our glossary page.
- Ask agent
Higher Road, Chedzoy, TA7
Add an important place to see how long it'd take to get there from our property listings.
__mins driving to your place
Get an instant, personalised result:
- Show sellers you’re serious
- Secure viewings faster with agents
- No impact on your credit score
Your mortgage
Notes
Staying secure when looking for property
Ensure you're up to date with our latest advice on how to avoid fraud or scams when looking for property online.
Visit our security centre to find out moreDisclaimer - Property reference 29267049. The information displayed about this property comprises a property advertisement. Rightmove.co.uk makes no warranty as to the accuracy or completeness of the advertisement or any linked or associated information, and Rightmove has no control over the content. This property advertisement does not constitute property particulars. The information is provided and maintained by Cooper & Tanner, Street. Please contact the selling agent or developer directly to obtain any information which may be available under the terms of The Energy Performance of Buildings (Certificates and Inspections) (England and Wales) Regulations 2007 or the Home Report if in relation to a residential property in Scotland.
*This is the average speed from the provider with the fastest broadband package available at this postcode. The average speed displayed is based on the download speeds of at least 50% of customers at peak time (8pm to 10pm). Fibre/cable services at the postcode are subject to availability and may differ between properties within a postcode. Speeds can be affected by a range of technical and environmental factors. The speed at the property may be lower than that listed above. You can check the estimated speed and confirm availability to a property prior to purchasing on the broadband provider's website. Providers may increase charges. The information is provided and maintained by Decision Technologies Limited. **This is indicative only and based on a 2-person household with multiple devices and simultaneous usage. Broadband performance is affected by multiple factors including number of occupants and devices, simultaneous usage, router range etc. For more information speak to your broadband provider.
Map data ©OpenStreetMap contributors.







