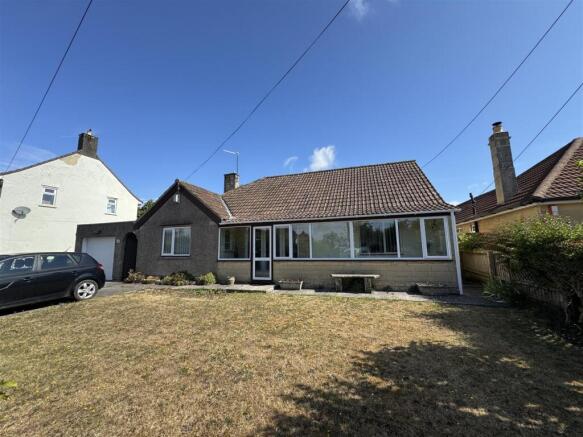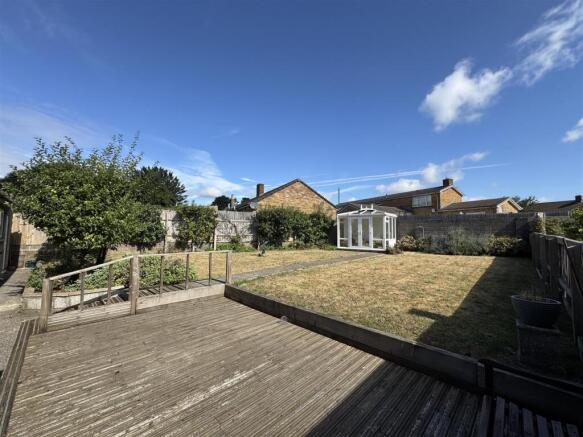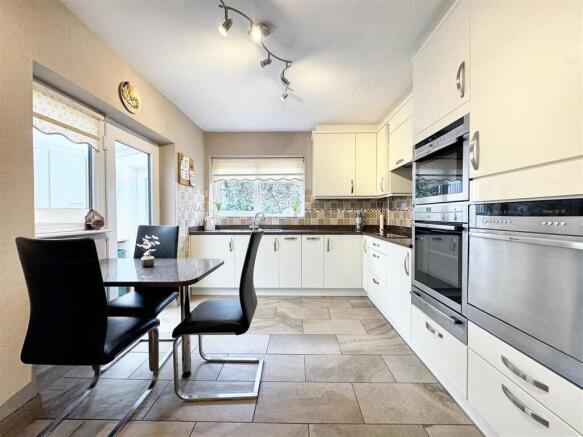
Wellow Lane, Peasedown St. John

- PROPERTY TYPE
Detached Bungalow
- BEDROOMS
3
- BATHROOMS
1
- SIZE
2,018 sq ft
187 sq m
- TENUREDescribes how you own a property. There are different types of tenure - freehold, leasehold, and commonhold.Read more about tenure in our glossary page.
Freehold
Key features
- No onward sales chain!
- Large loft space primed for conversion
- Three double bedrooms
- Delightful garden
- Quiet location
- Close to amenities
Description
This property would suit an array of possible buyers from those looking to upsize and transform a property into their own to those looking to downsize and enjoy life.
Upsizing? This property is primed for the conversion of the loft space. This 35ft x 17ft (approx.) space has a great head height thanks to a high pitched roof structure and could (STPP) offer additional bedrooms and bathroom without the need of dormers.
Downsizing? The property offers ample space thanks to its sizeable rooms throughout. The garden is a level space with garden room providing a relaxing escape to enjoy a coffee or read a book.
In brief the accommodation consists of entrance porch, lounge/diner, internal hallway, three bedrooms, bathroom, kitchen, utility and w/c.
A large porch extends across the front of the property providing storage and an area to enter before stepping into the main accommodation. The lounge/diner is a large room with areas for lounge furnishings and dining. A wonderfully bright and airy room overlooking the front of the property.
Entering into the internal hallway there is a handy storage cupboard and automatic high level lighting which adds a unique and modern twist to the property. Throughout there are solid oak wood doors, some with glass panels inset.
To one end of the property there are three bedrooms, all double rooms with built in storage. Bedroom one benefits from fitted made to measure wardrobes. The bathroom has been adapted, however is a four piece suite with separate shower cubicle, walk in bath, w/c and hand basin. The bathroom also has the modern convenience of underfloor heating.
To the other far end of the property you will locate the kitchen. A smart, modern area that has been finished with high end appliances and materials. There is a host of wall and base units providing plenty of storage which has been finished by cream cabinetry and granite worktops. Most appliances are Neff and include oven, oven/microwave, warming plate, dishwasher and hob. There is also a under cabinet fridge and small breakfast bar table that has been created from using excess granite worktop. From the kitchen is a handy utility space where you have additional space for fridge/freezer, washing machine and tumble dryer. There is further cupboard storage, w/c and front and rear door access.
Through a five bar gate is off-street parking to the front of the property and suitable for three cars in front of a single garage. The garage has an electric up and over front door, power, light and side door access. The property benefits from a spacious lawned front garden enclosed by walls and shrubs, which could provide further parking. There is also side gated access into the rear garden.
The rear garden is a large space with an open feeling. Mainly laid to lawn, there is a tidy decked area off the back of the property with a pathway leading through the middle of the garden to a garden room. The garden is fully enclosed by walls and fencing and provides a great area which has many fruit trees.
Located on Wellow Lane, the property is perfectly situated on a no through road. Hillcrest GP Surgery is located opposite the property and turning right out of the driveway and approx. 600m the main road through Peasedown St. John (Bath Road) is easily accessed. Public Transport links are located on Bath Road that connect the area to Bath one direction and Radstock, Midsomer Norton and beyond the other. Peasedown provides a host of amenities which include GP surgery as mentioned, primary school, shops, Tesco Express and Co-op making it an ideal place to settle.
Bath Spa train station is approx. 7.8 miles from the property.
Brochures
Wellow Lane, Peasedown St. JohnBrochure- COUNCIL TAXA payment made to your local authority in order to pay for local services like schools, libraries, and refuse collection. The amount you pay depends on the value of the property.Read more about council Tax in our glossary page.
- Band: D
- PARKINGDetails of how and where vehicles can be parked, and any associated costs.Read more about parking in our glossary page.
- Garage,Driveway
- GARDENA property has access to an outdoor space, which could be private or shared.
- Yes
- ACCESSIBILITYHow a property has been adapted to meet the needs of vulnerable or disabled individuals.Read more about accessibility in our glossary page.
- Ask agent
Wellow Lane, Peasedown St. John
Add an important place to see how long it'd take to get there from our property listings.
__mins driving to your place
Explore area BETA
Bath
Get to know this area with AI-generated guides about local green spaces, transport links, restaurants and more.
Get an instant, personalised result:
- Show sellers you’re serious
- Secure viewings faster with agents
- No impact on your credit score
About Bath Stone Property, Midsomer Norton
1 Gladys House South Road, Midsomer Norton, Radstock, BA3 2EZ



Your mortgage
Notes
Staying secure when looking for property
Ensure you're up to date with our latest advice on how to avoid fraud or scams when looking for property online.
Visit our security centre to find out moreDisclaimer - Property reference 34070719. The information displayed about this property comprises a property advertisement. Rightmove.co.uk makes no warranty as to the accuracy or completeness of the advertisement or any linked or associated information, and Rightmove has no control over the content. This property advertisement does not constitute property particulars. The information is provided and maintained by Bath Stone Property, Midsomer Norton. Please contact the selling agent or developer directly to obtain any information which may be available under the terms of The Energy Performance of Buildings (Certificates and Inspections) (England and Wales) Regulations 2007 or the Home Report if in relation to a residential property in Scotland.
*This is the average speed from the provider with the fastest broadband package available at this postcode. The average speed displayed is based on the download speeds of at least 50% of customers at peak time (8pm to 10pm). Fibre/cable services at the postcode are subject to availability and may differ between properties within a postcode. Speeds can be affected by a range of technical and environmental factors. The speed at the property may be lower than that listed above. You can check the estimated speed and confirm availability to a property prior to purchasing on the broadband provider's website. Providers may increase charges. The information is provided and maintained by Decision Technologies Limited. **This is indicative only and based on a 2-person household with multiple devices and simultaneous usage. Broadband performance is affected by multiple factors including number of occupants and devices, simultaneous usage, router range etc. For more information speak to your broadband provider.
Map data ©OpenStreetMap contributors.





