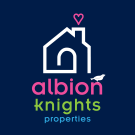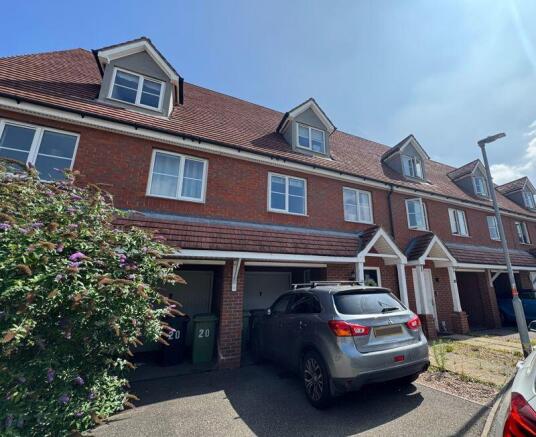Mansfield Way, Irchester, Wellingborough

- PROPERTY TYPE
Town House
- BEDROOMS
3
- BATHROOMS
2
- SIZE
Ask agent
- TENUREDescribes how you own a property. There are different types of tenure - freehold, leasehold, and commonhold.Read more about tenure in our glossary page.
Freehold
Key features
- Three / Four bedrooms
- Three storey town house
- Kitchen/diner
- Living room
- Ground floor WC
- Family bathroom & En suite
- Garage & Car port
- Private garden
- No onward chain
Description
The accommodation includes an entrance hallway, cloakroom/WC, and a spacious kitchen/dining room fitted with an oven and hob. On the first floor is a well-proportioned living room, a double bedroom with a "Jack & Jill" shower room, fourth bedroom/study/dressing room. The top floor offers two further double bedrooms & family bathroom.
Outside, the property benefits from a private rear garden, an integral garage and driveway with car port. Additional features include gas central heating, double glazing, and a very motivated vendor.
Council Tax Band: C
EPC Rating: C
Please note: Some photographs shown were taken in 2022.
Front
Pathway to front door with canopy over, gravelled area, drive way leading to car port and single garage
Hallway
Entrance vie composite part glazed door into spacious entrance hall with stairs rising to the first floor and doors providing access to the kitchen & cloakroom. UPVC double glazed window to the side and wall mounted radiator.
Cloakroom
Fitted with a two-piece suite comprises corner hand-wash basin & WC. Wall mounted radiator and extractor fan. Vinyl floor covering
Kitchen/Diner
15' 8'' x 10' 11'' (4.77m x 3.32m)
Fitted with a range of beech coloured units at base & eye level, fitted electric oven and gas hob with extractor fan over. Space & plumbing for washing machine and dishwasher. Stainless steel sink & draining board, roll top work surfaces and complimentary splash-back tiling. UPVC double glazed window overlooking the garden and door leading to the back garden with cat flap fitted.
First floor landing
Radiator to the wall, doors to bedroom 1 & bedroom 4/study/dressing room
Living room ( first floor)
Located at the back of the house: two UPVC double glazed windows & wall mounted radiator
Bedroom one ( first floor)
Located at the front of the house: UPVC double glazed window to the front, door to shower room ( Jack & Jill style and can also be accessed from the landing)
Shower room ( Jack & Jill style)
Comprising fully tiles quadrant shower cubicle with mains shower and sliding doors, pedestal hand wash basin and WC. Wall mounted radiator, extractor fan and shaver point, spot lights to ceiling, tiling to splash back arears. Vinyl floor covering.
Bedroom 4/study/dressing room
6' 4'' x 4' 10'' (1.93m x 1.47m)
Located at the front of the house, and used by the current occupiers as dressing room, this room could also be utilised as a home office or nursery. UPVC double glazed window, wall mounted radiator
Second floor landing
Cupboard housing hot water storage cylinder, doors to bedrooms and bathroom and ceiling hatch providing access to loft
Bedroom two
15' 10'' x 9' 1'' ( narrowing to 5') (4.82m x 2.77m)
Double glazed window to front aspect , wall mounted radiator
Bedroom Three
12' 8'' x 8' 3'' - (narrowing to 5.8' ) (3.86m x 2.51m)
Located to the rear of the property: Two skylight windows, wall mounted radiator, door to eaves storage cupboard
Family Bathroom
Three piece suite comprising, panelled bath with shower ( from mixer tap) over the bath. Pedestal hand wash basin, low flush WC, Spot lights to ceiling, extractor fan, shaver point. Vinyl floor covering.
Rear Garden
Patio area and laid to shingle with timber fencing to three sides, rear gated access.
Garage
Up & over metal door with power & light installed.
Brochures
Property BrochureFull Details- COUNCIL TAXA payment made to your local authority in order to pay for local services like schools, libraries, and refuse collection. The amount you pay depends on the value of the property.Read more about council Tax in our glossary page.
- Band: C
- PARKINGDetails of how and where vehicles can be parked, and any associated costs.Read more about parking in our glossary page.
- Yes
- GARDENA property has access to an outdoor space, which could be private or shared.
- Yes
- ACCESSIBILITYHow a property has been adapted to meet the needs of vulnerable or disabled individuals.Read more about accessibility in our glossary page.
- Ask agent
Mansfield Way, Irchester, Wellingborough
Add an important place to see how long it'd take to get there from our property listings.
__mins driving to your place
Get an instant, personalised result:
- Show sellers you’re serious
- Secure viewings faster with agents
- No impact on your credit score
Your mortgage
Notes
Staying secure when looking for property
Ensure you're up to date with our latest advice on how to avoid fraud or scams when looking for property online.
Visit our security centre to find out moreDisclaimer - Property reference 12719717. The information displayed about this property comprises a property advertisement. Rightmove.co.uk makes no warranty as to the accuracy or completeness of the advertisement or any linked or associated information, and Rightmove has no control over the content. This property advertisement does not constitute property particulars. The information is provided and maintained by Albion knights (properties) Ltd, Northampton. Please contact the selling agent or developer directly to obtain any information which may be available under the terms of The Energy Performance of Buildings (Certificates and Inspections) (England and Wales) Regulations 2007 or the Home Report if in relation to a residential property in Scotland.
*This is the average speed from the provider with the fastest broadband package available at this postcode. The average speed displayed is based on the download speeds of at least 50% of customers at peak time (8pm to 10pm). Fibre/cable services at the postcode are subject to availability and may differ between properties within a postcode. Speeds can be affected by a range of technical and environmental factors. The speed at the property may be lower than that listed above. You can check the estimated speed and confirm availability to a property prior to purchasing on the broadband provider's website. Providers may increase charges. The information is provided and maintained by Decision Technologies Limited. **This is indicative only and based on a 2-person household with multiple devices and simultaneous usage. Broadband performance is affected by multiple factors including number of occupants and devices, simultaneous usage, router range etc. For more information speak to your broadband provider.
Map data ©OpenStreetMap contributors.




