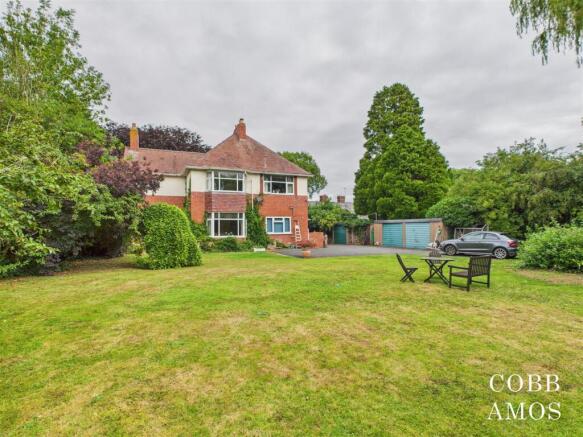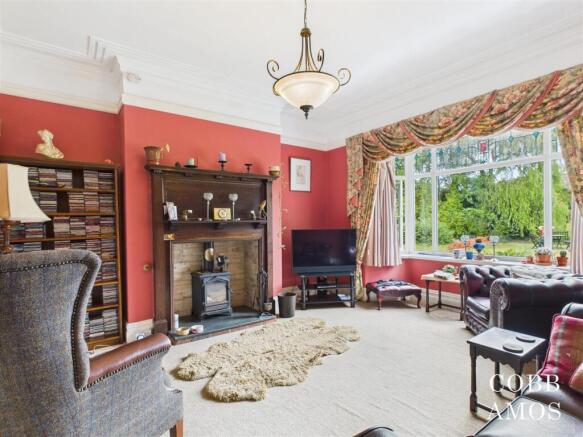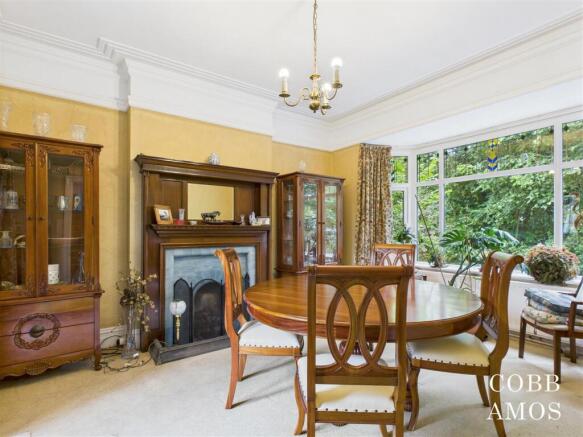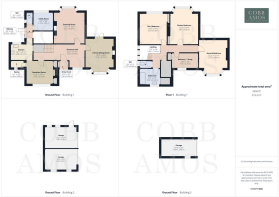West Hill, Bromyard

- PROPERTY TYPE
Detached
- BEDROOMS
4
- BATHROOMS
1
- SIZE
Ask agent
- TENUREDescribes how you own a property. There are different types of tenure - freehold, leasehold, and commonhold.Read more about tenure in our glossary page.
Freehold
Key features
- HANDSOME FOUR BEDROOM DETACHED HOME
- GOOD SIZED GARDENS
- GARAGING
- AMPLE PARKING
- THREE RECEPTION ROOMS
- REQUIRING SOME MODERNISATION
- EDGE OF MARKET TOWN LOCATION
- WALKING DISTANCE TO AMENITIES
Description
Introduction - Accessed from a shared driveway (of only three properties) is this substantial, detached property that has been in the same hands for some time. The accommodation comprises: porch, entrance hallway, drawing room, formal dining room, breakfast room, pantry, kitchen, utility, downstairs WC and store rooms. To the first floor is the family bathroom and four bedrooms.
Property Description - Entry is into a porch with stained glass detail in the doorways. This leads into an entrance hall of good proportion with stairs leading to the first floor. The hallway has wooden flooring, detailed cornicing and skirting boards and a window to the front with stained glass feature mimicking the porch. There is ample room here for the placement of decorative furniture. To the right is an equally well proportioned dual aspect formal dining room. To the front aspect is a bay window which is mirrored by French doors opposite giving the opportunity of spilling out onto a patio area with that evening tipple. There is a gas fire for Winter dining with substantial mahogany surround, pastel blue antique tiling and a bell for the summoning of staff! The alcoves are perfectly poised for cabinet display and there is good circulatory space for a 6-8 seater table and chairs. Within easy reach of the dining room is a drawing room with a feature bay window overlooking the private lawned gardens beyond. There is a wood-burner inset into a fireplace with substantial oak surround, slate hearth and service bell. There are alcoves for decorative furniture or shelving if required. To the left of the entrance hall is a more informal dining room with front aspect and wood fired range with hot plates. Either side of the stove are built-in cupboards for storage and there is a mantel over the inset. The room is bathed in light from the large centrally placed window. There is wooden flooring and room for a 4-6 seater table and dresser furniture. Adjoining this room is a pantry for pickles and jams and the kitchen. The kitchen has a range of wall and base units with electric double oven, gas hob top, sink under window and integrated dishwasher. There is a door to under-stair storage ideal for hiding the hoover and a small hallway leading to a utility room, WC and stable door out. The utility room has housing for a washing machine and dryer, quarry tiled flooring, room for additional fridge/freezer and space for further storage of household goods.
On the first floor are four bedrooms and a family bathroom with separate WC. The master bedroom is a very generous size with large bay window, in-built cupboard, fireplace with attractive emerald green tiles and tall wooden surround and ample room for a range of bedroom furniture. Bedroom two is a good sized double with bay window and fireplace of antique blue sapphire tiles and much room for an arrangement of bedroom furniture. Bedroom three is a double with in-built storage cupboard and room for additional furniture for storage. Bedroom four is a single and currently used as an office with useful in-built storage cupboard. The family bathroom has a bath with shower over, is fully tiled, with traditional hand basin and fitted cupboard. It has an airing cupboard with a new Worcester Bosch Gas Boiler fitted 18 months ago. Next door is a separate WC with window out. The property is fully cavity wall insulated and the loft is double lagged to a depth of 18 inches.
Garden - The gardens are to the front and rear of the property with good expanse of lawn and boundaries of mature trees, shrubs and hedging. There is an area of patio for Summer dining outside the French doors of the dining room.
Garage & Parking - There is a double garage within the driveway of the property with up and over door, power and lighting. There is also a separate single garage again with up and over door, power and lighting.
There is parking for several vehicles and a good amount of hard standing that sweeps across the front of the property.
Services - Services TBC
Tenure: Freehold
Herefordshire Council Tax Band E
Broadband - Broadband type Highest available download speed Highest available upload speed Availability
Standard 15 Mbps 1 Mbps Good
Superfast 80 Mbps 20 Mbps Good
Ultrafast 2300 Mbps 2300 Mbps Good
Networks in your area - Full Fibre, Openreach
Source: Ofcom Mobile Checker
Outdoor & Indoor Mobile Coverage - Please follow the link below taken from Ofcom Mobile Checker:
Location - Bromyard is a pleasant market town situated equi-distance between the towns of Malvern and Leominster on the A44 between Leominster and Worcester., as such Bromyard is surrounded by some of the most beautiful countryside in England. A historic town with a population of approx 4,500 it has all of the local amenities you might expect close at hand and also wonderful countryside walks including the Bromyard Downs.
What3words - What3words:///spans.release.doll
Agent's Note - In accordance with The Money Laundering Regulations 2007, Cobb Amos are required to carry out customer due diligence checks by identifying the customer and verifying the customer’s identity on the basis of documents, data or information obtained from a reliable and independent source. At the point of your offer being verbally accepted, you agree to paying a non-refundable fee of £24 inclusive of VAT per purchaser in order for us to carry out our due diligence.
Brochures
West Hill, BromyardBrochure- COUNCIL TAXA payment made to your local authority in order to pay for local services like schools, libraries, and refuse collection. The amount you pay depends on the value of the property.Read more about council Tax in our glossary page.
- Band: E
- PARKINGDetails of how and where vehicles can be parked, and any associated costs.Read more about parking in our glossary page.
- Yes
- GARDENA property has access to an outdoor space, which could be private or shared.
- Yes
- ACCESSIBILITYHow a property has been adapted to meet the needs of vulnerable or disabled individuals.Read more about accessibility in our glossary page.
- Ask agent
West Hill, Bromyard
Add an important place to see how long it'd take to get there from our property listings.
__mins driving to your place
Get an instant, personalised result:
- Show sellers you’re serious
- Secure viewings faster with agents
- No impact on your credit score
Your mortgage
Notes
Staying secure when looking for property
Ensure you're up to date with our latest advice on how to avoid fraud or scams when looking for property online.
Visit our security centre to find out moreDisclaimer - Property reference 34071130. The information displayed about this property comprises a property advertisement. Rightmove.co.uk makes no warranty as to the accuracy or completeness of the advertisement or any linked or associated information, and Rightmove has no control over the content. This property advertisement does not constitute property particulars. The information is provided and maintained by Cobb Amos, Leominster. Please contact the selling agent or developer directly to obtain any information which may be available under the terms of The Energy Performance of Buildings (Certificates and Inspections) (England and Wales) Regulations 2007 or the Home Report if in relation to a residential property in Scotland.
*This is the average speed from the provider with the fastest broadband package available at this postcode. The average speed displayed is based on the download speeds of at least 50% of customers at peak time (8pm to 10pm). Fibre/cable services at the postcode are subject to availability and may differ between properties within a postcode. Speeds can be affected by a range of technical and environmental factors. The speed at the property may be lower than that listed above. You can check the estimated speed and confirm availability to a property prior to purchasing on the broadband provider's website. Providers may increase charges. The information is provided and maintained by Decision Technologies Limited. **This is indicative only and based on a 2-person household with multiple devices and simultaneous usage. Broadband performance is affected by multiple factors including number of occupants and devices, simultaneous usage, router range etc. For more information speak to your broadband provider.
Map data ©OpenStreetMap contributors.







