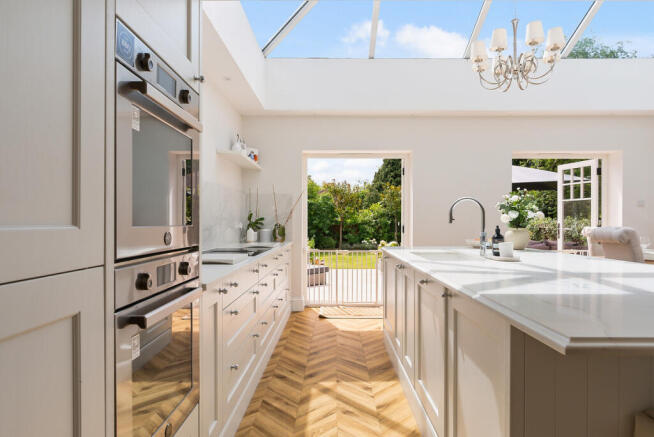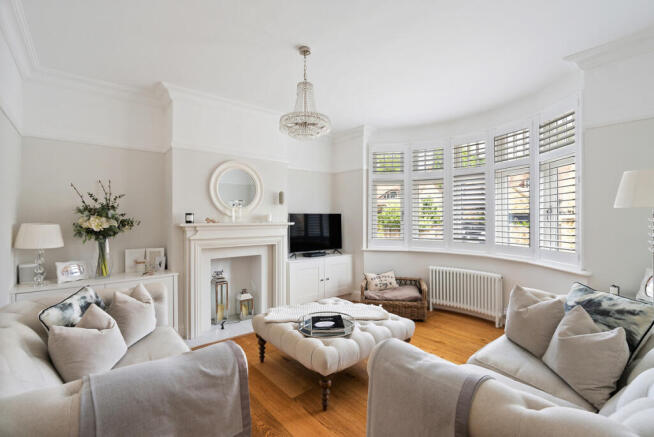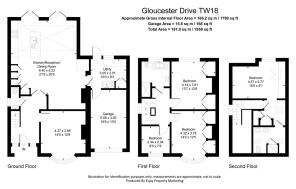Gloucester Drive, Staines-upon-thames, TW18

- PROPERTY TYPE
Detached
- BEDROOMS
4
- BATHROOMS
2
- SIZE
1,958 sq ft
182 sq m
- TENUREDescribes how you own a property. There are different types of tenure - freehold, leasehold, and commonhold.Read more about tenure in our glossary page.
Freehold
Key features
- 4 bedrooms
- 2 bathrooms plus guest WC
- Utility room
- Open plan design
- Landscaped garden
- Renovated to a very high standard throughout
- Driveway
- Large south-facing garden
- Garage gym
- CHECK OUT THE VIDEO!
Description
Beyond the private driveway, the home opens into a beautifully styled interior that flows effortlessly across three floors. The entrance hallway sets the tone with striking Fired Earth tiles, a solid wood front door, and a cleverly designed built-in coat and shoe stand for everyday ease. Throughout the home, there are bespoke shutters on all windows, and column radiators, including specially made curved models for the bay windows, maintaining a consistent sense of style and quality.
To the front, a cosy sitting room offers an inviting retreat, while to the rear lies a breathtaking open-plan kitchen, dining, and family area—the true heart of the home. This space is a showcase of both sophistication and practicality, featuring a Quooker tap, filtered water system, induction hob with integrated extractor, full-size fridge and separate freezer, and bespoke larder and breakfast cupboards. Thoughtful details such as built-in cupboards and shelving, underfloor heating, and Amtico flooring (with a 25-year guarantee) speak to the level of care taken throughout. Two sets of French doors open out to a beautifully landscaped south-facing 90ft x 40ft garden, complete with a new porcelain patio and integrated outdoor electrics—perfect for al fresco dining and entertaining.
A utility room with sink, washing machine and tumble dryer adds to the practical layout, while a dedicated study provides the ideal work-from-home space. This area also has it's own access out to outside, so if you have muddy feet or paws, there's no need to come in the main entrance! The garage has been converted into a gym, offering flexibility for modern lifestyles.
Upstairs, the first-floor hosts three bedrooms, all with built-in wardrobes (with the exception of the smaller room), along with a luxurious four-piece family bathroom featuring a freestanding bath, Fired Earth marble tiles, and premium Crosswater fixtures. The principal suite occupies the top floor, offering a private sanctuary with a dressing area and an elegant ensuite bathroom finished with Mandarin Stone porcelain tiles and more Crosswater fittings.
Originally built in the 1930s, this charming home retains some of the character and timeless appeal of the era, including impressively high ceilings that create a sense of space and grandeur throughout. The current owner has thoughtfully enhanced these period features with elegant coving and tasteful decorative touches that complement the home's original architecture, resulting in a perfect blend of classic charm and modern comfort.
The property also benefits from a comprehensive alarm system and external security cameras, and the garage is fully wired with electrics, adding another layer of functionality.
Located just a short walk from Staines town centre and the train station, Gloucester Drive is perfectly placed for commuters and families alike. The Lammas Park and the River Thames are quite literally on the doorstep, offering green space, inclusive of an outdoor gym, swing, skate, and splash park, plus scenic riverside walks moments away. The property also enjoys excellent links to the M25, providing swift access to Heathrow, London and the wider motorway network.
This is more than just a house—it’s a home that has been lovingly and intelligently created, where no corners have been cut, and every detail has been carefully curated. A true one-of-a-kind opportunity in one of Staines' most desirable locations.
What does the current owner love?
This home stood out to the current owner for many years before purchasing it. It was quite literally, a dream come true, and manifestation at its best! The vision of how the home could be transformed has been executed impeccably.
What do I love?
There really is so much to love about this home. It is the epitome of a turnkey home, and the layout has been designed with family life in mind and the features in the kitchen mean there's absolutely no need for cluttered worktops! Everything has its place and everything has been considered, meaning you don't have to! Oh and I have to mention the garden - it is stunning. Oh, and the master bedroom.... I could go on!
Viewings are highly recommend. Get in touch to arrange yours, today!
- COUNCIL TAXA payment made to your local authority in order to pay for local services like schools, libraries, and refuse collection. The amount you pay depends on the value of the property.Read more about council Tax in our glossary page.
- Band: E
- PARKINGDetails of how and where vehicles can be parked, and any associated costs.Read more about parking in our glossary page.
- Yes
- GARDENA property has access to an outdoor space, which could be private or shared.
- Yes
- ACCESSIBILITYHow a property has been adapted to meet the needs of vulnerable or disabled individuals.Read more about accessibility in our glossary page.
- Ask agent
Gloucester Drive, Staines-upon-thames, TW18
Add an important place to see how long it'd take to get there from our property listings.
__mins driving to your place
Get an instant, personalised result:
- Show sellers you’re serious
- Secure viewings faster with agents
- No impact on your credit score
Your mortgage
Notes
Staying secure when looking for property
Ensure you're up to date with our latest advice on how to avoid fraud or scams when looking for property online.
Visit our security centre to find out moreDisclaimer - Property reference RX604246. The information displayed about this property comprises a property advertisement. Rightmove.co.uk makes no warranty as to the accuracy or completeness of the advertisement or any linked or associated information, and Rightmove has no control over the content. This property advertisement does not constitute property particulars. The information is provided and maintained by Keller Williams Oxygen, Covering Nationwide. Please contact the selling agent or developer directly to obtain any information which may be available under the terms of The Energy Performance of Buildings (Certificates and Inspections) (England and Wales) Regulations 2007 or the Home Report if in relation to a residential property in Scotland.
*This is the average speed from the provider with the fastest broadband package available at this postcode. The average speed displayed is based on the download speeds of at least 50% of customers at peak time (8pm to 10pm). Fibre/cable services at the postcode are subject to availability and may differ between properties within a postcode. Speeds can be affected by a range of technical and environmental factors. The speed at the property may be lower than that listed above. You can check the estimated speed and confirm availability to a property prior to purchasing on the broadband provider's website. Providers may increase charges. The information is provided and maintained by Decision Technologies Limited. **This is indicative only and based on a 2-person household with multiple devices and simultaneous usage. Broadband performance is affected by multiple factors including number of occupants and devices, simultaneous usage, router range etc. For more information speak to your broadband provider.
Map data ©OpenStreetMap contributors.




