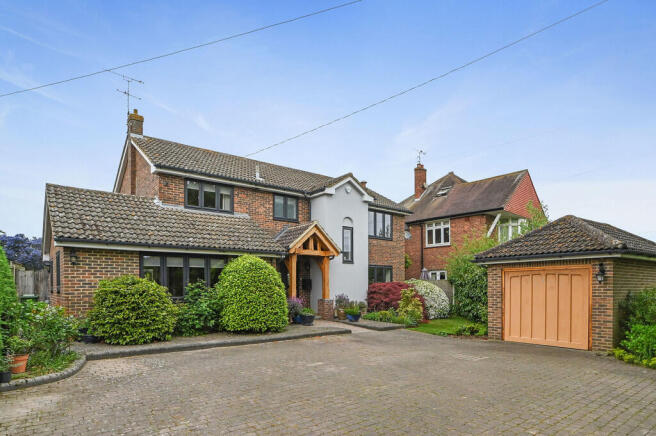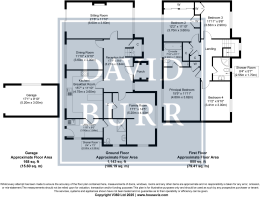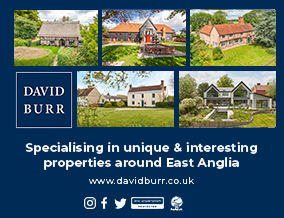
Church Road, Wickham Bishops, Essex

- PROPERTY TYPE
Detached
- BEDROOMS
4
- BATHROOMS
3
- SIZE
1,998 sq ft
186 sq m
- TENUREDescribes how you own a property. There are different types of tenure - freehold, leasehold, and commonhold.Read more about tenure in our glossary page.
Freehold
Key features
- Superb sought after village location
- Immaculately presented detached home
- Stunning German Stormer kitchen
- Three reception rooms
- Four double bedrooms, one en-suite
- Delightful landscaped garden
- Large entertaining terrace
- Extensive parking
- Detached garage
Description
An impressive oak framed porch leads to a glazed and panelled front door which opens to the inviting and spacious reception hall, which has a tiled floor, stairs rising to a half landing with a window, and a useful storage cupboard beneath. The principal reception rooms are all accessed via the hall, and the sitting room benefits from a dual aspect with views to the front and rear garden, and has sliding patio doors accessing a terrace making it ideal for family entertaining. There is a feature marble fire surround with column edges and an inset gas burning stove and marble hearth which provides a focal point. The dining room is situated to the rear of the property overlooking the back garden and provides the perfect formal entertaining space with coving to the ceiling and a dado rail.
The third reception room is situated to the front of the property and has a dual aspect overlooking the front garden and would make an ideal playroom or study, and has attractive oak flooring and a large walk in storage cupboard.
The kitchen/breakfast room is accessed via a glazed oak door and is situated at the rear of the property overlooking the garden via a large window. This is extensively fitted with a bespoke 'Stormer' German kitchen with integral appliances to include a Neff oven and grill, 6 ring Neff gas hob with an extractor hood above, a Blanco sink and a filtered water and boiling tap. The house water system is completely softened except for the main drinking tap in the kitchen (supplied from the mains). There are appealing Quartz worktops with upstands and a substantial breakfast bar and a range of concertina fronted cupboards. A bi-folding glazed oak door accesses the practical utility room which is fitted with the same 'Stormer' units as the kitchen with a Belfast sink within a granite worktop, further wall and floor mounted units, plumbing for a washing machine and space for a tumble dryer. There is tiled flooring throughout the kitchen/breakfast room and utility room with the latter benefitting from a door to the rear terrace. A solid oak door leads to a lavishly appointed shower room which has a large walk in shower cubicle, wall mounted 'Duravit' sink with vanity unit beneath and a matching WC.
The first floor is equally appealing with the attractive half landing staircase open into the landing which has a large linen cupboard with shelving and a further storage cupboard. The principal bedroom is situated to the rear of the property overlooking the garden with attractive roofline views. A door opens to a useful storage cupboard and a panelled door accesses a lavishly appointed ensuite bathroom which is fully tiled to dado height and has a wall mounted jacuzzi sink within a recess, matching WC and oak effect flooring. The second bedroom is situated to the rear of the property and has a full range of built in wardrobes with mirror fronted doors and a further useful storage cupboard. The two remaining double bedrooms are situated to the front of the property over looking the lane, and one has a useful built in wardrobe. These three bedrooms are served by a well-appointed shower room which is fully tiled to dado height, has a quadrant shower cubicle, a vanity unit with an oval sink and storage beneath, matching WC and oak flooring.
Outside
The property is approached via a paved drive which provides parking for numerous vehicles, and in turn leads to the detached single garage which is equipped with power, light and an electric up and over door. The property is screened by mature yew hedging to the front abutting the lane and there is an impressive oak tree providing a large amount of shade. There are densely stocked herbaceous borders next to the house which provide year round colour and interest, adjacent to which are neatly manicured areas of lawn. The path leads to the porch beyond which is the front door and rear access is afforded on one side of the property via pedestrian gates with a storage shed on the other.
The rear garden is a true delight and has a full width Limestone terrace running the entire length of the house which provides the perfect family entertaining space. Beyond this are neatly manicured areas of lawn which are flanked by densely stocked herbaceous borders which boast a variety of bulbs, perennials and evergreen shrubs. There is an appealing fountain feature to the centre of the lawn and to the westerly side is an attractive 6 x 8 'Rhino' greenhouse adjacent to which are vegetable beds. At the very rear of the garden are limestone steps which leads to a secluded seating area which benefits from a south and easterly aspect. The main patio area enjoys the afternoon and evening sun.
Additional information
Services: Main water, electricity and drainage
Gas fired heating to radiators. EPC rating: C Council tax band: F
Tenure: Freehold
Broadband speed: up to 1000 Mbps (Ofcom).
Mobile coverage: EE, O2 & Vodafone (Ofcom).
None of the services have been tested by the agent.
Local authority: Maldon District Council .
Viewing strictly by appointment with David Burr. DAVIDBURR.CO.UK
Location
Wickham Bishops is a charming village with various amenities to include a village shop and post office, tennis club and sports field, library, nursery school, village hall, Health Foods shop, tea room, St Bartholomew's church and a village pub. A short drive away is Shut Heath Wood for walks and Benton Hall Health Club which offers golf, an indoor swimming pool, gym and spa facilities.
Witham is a short drive from the property and provides more extensive facilities such as primary and academy schools, cafes and restaurants, train station and various well known superstores. A train from Witham to London Liverpool Street takes on average 45 minutes. Maldon is 4 miles away and has a hospital, nature reserve, petting zoo, many restaurants and further superstores.
PORCH
RECEPTION HALL 11' 3" x 6' 10" (3.45m x 2.10m)
KITCHEN/BREAKFAST ROOM 15' 7" x 11' 9" (4.75m x 3.60m)
DINING ROOM 11' 9" x 9' 10" (3.60m x 3.00m)
SITTING ROOM 21' 7" x 11' 9" (6.60m x 3.60m)
FAMILY ROOM 17' 0" x 14' 5" (5.20m x 4.40m)
UTILITY ROOM 11' 5" x 6' 0" (3.50m x 1.84m)
SHOWER ROOM 8' 3" x 7' 3" (2.53m x 2.22m)
LANDING
PRINCIPAL BEDROOM 15' 8" x 11' 10" (4.80m x 3.62m)
ENSUITE 7' 10" x 5' 10" (2.40m x 1.80m)
BEDROOM TWO 12' 1" x 11' 9" (3.70m x 3.60m)
BEDROOM THREE 11' 10" x 9' 6" (3.63m x 2.90m)
BEDROOM FOUR 11' 2" x 9' 10" (3.41m x 3.00m)
SHOWER ROOM 8' 4" x 5' 6" (2.55m x 1.70m)
GARAGE 17' 0" x 9' 10" (5.20m x 3.00m)
Brochures
Brochure- COUNCIL TAXA payment made to your local authority in order to pay for local services like schools, libraries, and refuse collection. The amount you pay depends on the value of the property.Read more about council Tax in our glossary page.
- Band: F
- PARKINGDetails of how and where vehicles can be parked, and any associated costs.Read more about parking in our glossary page.
- Garage,Off street
- GARDENA property has access to an outdoor space, which could be private or shared.
- Yes
- ACCESSIBILITYHow a property has been adapted to meet the needs of vulnerable or disabled individuals.Read more about accessibility in our glossary page.
- Ask agent
Church Road, Wickham Bishops, Essex
Add an important place to see how long it'd take to get there from our property listings.
__mins driving to your place
Get an instant, personalised result:
- Show sellers you’re serious
- Secure viewings faster with agents
- No impact on your credit score



Your mortgage
Notes
Staying secure when looking for property
Ensure you're up to date with our latest advice on how to avoid fraud or scams when looking for property online.
Visit our security centre to find out moreDisclaimer - Property reference 100424027588. The information displayed about this property comprises a property advertisement. Rightmove.co.uk makes no warranty as to the accuracy or completeness of the advertisement or any linked or associated information, and Rightmove has no control over the content. This property advertisement does not constitute property particulars. The information is provided and maintained by David Burr Estate Agents, Castle Hedingham. Please contact the selling agent or developer directly to obtain any information which may be available under the terms of The Energy Performance of Buildings (Certificates and Inspections) (England and Wales) Regulations 2007 or the Home Report if in relation to a residential property in Scotland.
*This is the average speed from the provider with the fastest broadband package available at this postcode. The average speed displayed is based on the download speeds of at least 50% of customers at peak time (8pm to 10pm). Fibre/cable services at the postcode are subject to availability and may differ between properties within a postcode. Speeds can be affected by a range of technical and environmental factors. The speed at the property may be lower than that listed above. You can check the estimated speed and confirm availability to a property prior to purchasing on the broadband provider's website. Providers may increase charges. The information is provided and maintained by Decision Technologies Limited. **This is indicative only and based on a 2-person household with multiple devices and simultaneous usage. Broadband performance is affected by multiple factors including number of occupants and devices, simultaneous usage, router range etc. For more information speak to your broadband provider.
Map data ©OpenStreetMap contributors.





