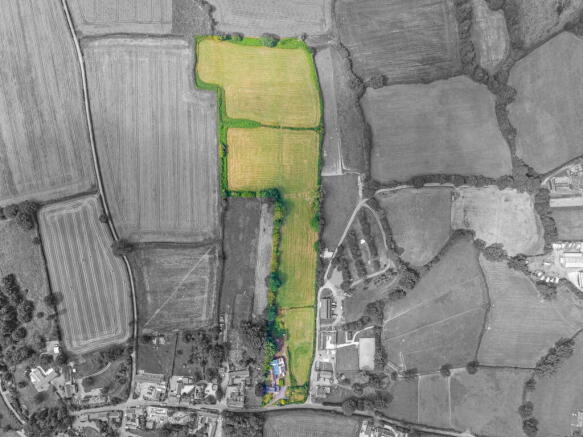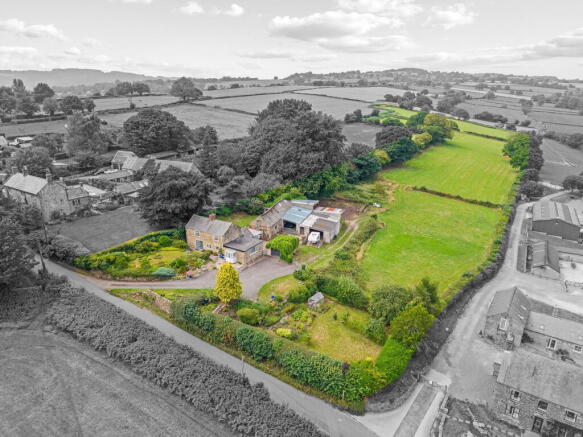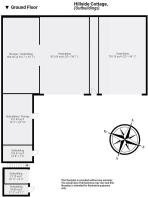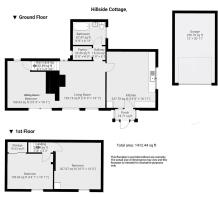Handley Lane, Handley, S45 9AT

- PROPERTY TYPE
Detached
- BEDROOMS
2
- BATHROOMS
1
- SIZE
1,412 sq ft
131 sq m
- TENUREDescribes how you own a property. There are different types of tenure - freehold, leasehold, and commonhold.Read more about tenure in our glossary page.
Freehold
Key features
- Stonebuilt 18th century property with potential to be a smallholding.
- Approx 9 acres of paddocks and garden.
- Range of outbuildings.
- Elevated position with commanding countryside views.
- Two Double bedrooms.
- Generous farmhouse dining kitchen.
- Two reception rooms.
- Pantry and ground floor bathroom.
- Driveway parking and garage.
- Ideal for upgrade and extension subject to planning consent.
Description
Attractive period property with a range of outbuildings set in approx 9 acres of paddocks & garden with the potential to be a smallholding, offered with no onward chain. Commanding countryside views with accommodation offering: 2 bedrooms, 2 reception rooms, ground floor bathroom, large farmhouse style dining kitchen. Ideal for upgrading and extension subject to necessary consents.
HILLSIDE COTTAGE, Handley Lane, Chesterfield, S45 9AT
A rare opportunity to purchase this charming stone-built cottage-style property that is believed to date back to the 18th century. Set in a delightful rural location with superb far-reaching views, the accommodation has scope for development and offers: two bedrooms; two reception rooms; bathroom; pantry; a spacious farmhouse-style dining kitchen and well-stocked gardens with mature fruit trees. The property also includes a good range of agricultural outbuildings, gardens and approximately NINE ACRES of well-drained, organically farmed LAND suitable for grazing or for harvesting hay/silage. The property has a tarmac driveway leading to parking for several vehicles and a large, detached garage.
LOCATION
Hillside Cottage is situated in the much sought-after, rural hamlet of Handley, within easy access of nearby towns and cities and yet remains in the heart of the countryside. Handley has several nearby walks, bridle paths and trails. Ogston Reservoir is within walking distance of the property and offers outdoor activities such as sailing, fishing and birdwatching. The White Horse, a highly rated Derbyshire country inn/restaurant, and the popular Stretton Handley, Church of England, Primary School are approximately one mile away, and St Mark’s Church is around half a mile away from the property. Nearby towns and villages include Ashover (2.3 miles), Alfreton (5.9 miles), Matlock (6.5 miles), and Chesterfield (6.8 miles). The cities of Sheffield, Nottingham and Derby are all within 20 miles from the property, allowing easy commuting access via the M1 or A38. The rail journey from Chesterfield to London, St Pancras takes just under two hours.
Enter the property via a half-glazed entrance door, which opens to:
ENTRANCE PORCH
Being constructed in UPVC and having a ceramic tile floor and polycarbonate roof. A half-glazed door with sidelight panel opens to:
DINING KITCHEN
A delightfully spacious farmhouse-style dining kitchen with side-aspect UPVC double-glazed picture windows with superb far-reaching views over the open countryside that surrounds the property. The kitchen is fitted with a range of units with wood-fronted cupboards and drawers, set beneath a roll-edged worksurface with a tile splashback. There are wall-mounted storage cupboards. There is a stainless sink unit with double drainers, space and connection for a gas cooker, and space and connection for a washing machine and tumble dryer. The white goods currently installed are available by separate negotiation. There is ample space within the room for a large family dining table, and to the corner of the room is a built-in storage cupboard with fitted shelving housing the incoming electricity supply. Sited within the kitchen is the Worcester combination gas-fired boiler, which provides hot water and central heating to the property. An oak panelled door opens to:
RECEPTION ROOM ONE – SITTING ROOM
Having front-aspect UPVC double-glazed windows overlooking the gardens and the far-reaching view beyond. The room has a heavy exposed original beam to the ceiling, and a feature fireplace in natural stone with a raised quarry tile hearth, housing a gas fire. There is a side television plinth with satellite facility and terrestrial aerial point. To the side of the chimney piece is an illuminated open-display niche with storage cupboard beneath. A door opening leads to:
RECEPTION ROOM TWO/ BEDROOM – PARLOUR
Having front-aspect sliding patio doors opening onto the gardens and enjoying the views. The room has a fireplace with tile surround, along with wall lamp points, and central heating radiators. A rear-aspect window overlooks an enclosed area of private lawned garden. A batten door opens to a steep staircase, which rises to:
FIRST FLOOR LANDING
From where batten doors with Suffolk thumb latches open to:
BEDROOM ONE
An exceptionally spacious bedroom with front-aspect UPVC double-glazed windows with views over the garden and the open fields beyond. The room has a central heating radiator with thermostatic valve, airing cupboard with slatted linen storage shelving, and an original cast iron bedroom fireplace.
BEDROOM TWO
A large bedroom with front-aspect windows with views over the garden and the open fields beyond. The room has a central heating radiator with thermostatic valve and sliding doors opening to a deep walk-in wardrobe with hanging rails, shelves, and coat pegs.
From the sitting room, an opening leads to:
INNER LOBBY
Having coat hanging space, and doors opening to:
PANTRY
With a side-aspect UPVC double-glazed window and fitted shelving.
BATHROOM
A spacious bathroom with UPVC double-glazed window with obscured glass. The room is partially tiled and has a white suite with panelled bath with mixer taps and handheld shower spray; pedestal wash hand basin; and low-level flush WC. There is a shaver point and central heating radiator with thermostatic valve.
OUTSIDE
The property is approached via a gated tarmac driveway, which opens out to provide parking for several vehicles. Lying to the front of the property is a large area of garden, having central lawn, rockery and borders well stocked with a good variety of ornamental shrubs and flowering plants with views over the surrounding countryside. To the side of the property are further extensive gardens and orchard, from where there are commanding views over the open countryside that surrounds the area. The gardens are mainly laid to lawn, with borders stocked with flowering plants and ornamental shrubs. The lawn is interspersed with mature fruit trees, and there is an aluminium greenhouse. To the rear of the property is a delightfully large private area of garden, laid to lawn, and surrounded by mature trees.
Accessed from the driveway is:
GARAGE
A detached block-built garage with traditionally hung vehicular-access doors. To the right of the garage, double five-bar gates give access to the buildings, paddock and farmland. To the left side of the garage, a personnel gate opens to a rear yard area, where a batten door opens to:
GARDEN STORE
Having a dual-flush close-coupled WC, to the side of which is a covered open-fronted storage area.
BARN
A detached stone-built barn, incorporating a loose box, cow shed with troughs, and standing for six beasts. Over the barn is a storage loft accessed via an external stone staircase. To the side of the barn is:
STORAGE SHED
An open-fronted storage shed, ideal for use as a workshop. To the side of the storage shed is:
CREW YARD
A further open-fronted crew yard with a fodder run.
FARMLAND
Beyond the buildings, is a paddock and three further fields of well-maintained, organically farmed grassland with boundary hedging extending to approximately nine acres in total.
SERVICES AND GENERAL INFORMATION
Mains electricity, water, and gas are connected to the property. Drainage is by way of a private system. The property has outside lighting on PIR sensors and an outside water supply.
For Broadband speed, please go to: checker.ofcom.org.uk/en-gb/broadband-coverage
For Mobile Phone coverage, please go to: checker.ofcom.org.uk/en-gb/mobile-coverage
TENURE Freehold
COUNCIL TAX BAND (Correct at time of publication) ‘E’
DIRECTIONS
From the centre of Matlock, head east on the A615 out of town, passing through the village of Tansley before bearing left onto B6015, just after Matlock Garden Centre. Continue for approximately 3 miles, arriving alongside Ogston reservoir then turn left onto Temperance Hill. At the crossroads by St Mark’s Church go straight across towards Handley. The property can be found on your left-hand side after approximately 0.5 miles.
Travelling from Chesterfield, use the A61 southbound to Old Tupton, at the roundabout by the ‘Tupton Tap’ take the third exit onto Ashover Road, continue this road becoming Stubben Edge Lane to Littlemoor, go through the village before turning left onto the B6036. After approximately ¾ mile, turn left onto Handley Lane, where after approximately half a mile, the property can be found on the left-hand side.
ANTI-MONEY LAUNDERING
Please read. We are required by law to conduct anti-money laundering checks on all those selling or buying a property. Whilst we retain responsibility for ensuring checks and any ongoing monitoring are carried out correctly, the initial checks are carried out on our behalf by Lifetime Legal who will contact you once you have agreed to instruct us in your sale or had an offer accepted on a property you wish to buy. The cost of these checks is £45 (incl. VAT), which covers the cost of obtaining relevant data and any manual checks and monitoring which might be required. This fee will need to be paid by you in advance of us publishing your property (in the case of a vendor) or issuing a memorandum of sale (in the case of a buyer), directly to Lifetime Legal, and is non-refundable.
Disclaimer
All measurements in these details are approximate. None of the fixed appliances or services have been tested and no warranty can be given to their condition. The deeds have not been inspected by the writers of these details. These particulars are produced in good faith with the approval of the vendor but they should not be relied upon as statements or representations of fact and they do not constitute any part of an offer or contract.
Brochures
Brochure 1- COUNCIL TAXA payment made to your local authority in order to pay for local services like schools, libraries, and refuse collection. The amount you pay depends on the value of the property.Read more about council Tax in our glossary page.
- Band: E
- PARKINGDetails of how and where vehicles can be parked, and any associated costs.Read more about parking in our glossary page.
- Garage,Driveway
- GARDENA property has access to an outdoor space, which could be private or shared.
- Private garden
- ACCESSIBILITYHow a property has been adapted to meet the needs of vulnerable or disabled individuals.Read more about accessibility in our glossary page.
- Ask agent
Handley Lane, Handley, S45 9AT
Add an important place to see how long it'd take to get there from our property listings.
__mins driving to your place
Get an instant, personalised result:
- Show sellers you’re serious
- Secure viewings faster with agents
- No impact on your credit score
Your mortgage
Notes
Staying secure when looking for property
Ensure you're up to date with our latest advice on how to avoid fraud or scams when looking for property online.
Visit our security centre to find out moreDisclaimer - Property reference S1402675. The information displayed about this property comprises a property advertisement. Rightmove.co.uk makes no warranty as to the accuracy or completeness of the advertisement or any linked or associated information, and Rightmove has no control over the content. This property advertisement does not constitute property particulars. The information is provided and maintained by Sally Botham Estates, Matlock. Please contact the selling agent or developer directly to obtain any information which may be available under the terms of The Energy Performance of Buildings (Certificates and Inspections) (England and Wales) Regulations 2007 or the Home Report if in relation to a residential property in Scotland.
*This is the average speed from the provider with the fastest broadband package available at this postcode. The average speed displayed is based on the download speeds of at least 50% of customers at peak time (8pm to 10pm). Fibre/cable services at the postcode are subject to availability and may differ between properties within a postcode. Speeds can be affected by a range of technical and environmental factors. The speed at the property may be lower than that listed above. You can check the estimated speed and confirm availability to a property prior to purchasing on the broadband provider's website. Providers may increase charges. The information is provided and maintained by Decision Technologies Limited. **This is indicative only and based on a 2-person household with multiple devices and simultaneous usage. Broadband performance is affected by multiple factors including number of occupants and devices, simultaneous usage, router range etc. For more information speak to your broadband provider.
Map data ©OpenStreetMap contributors.








